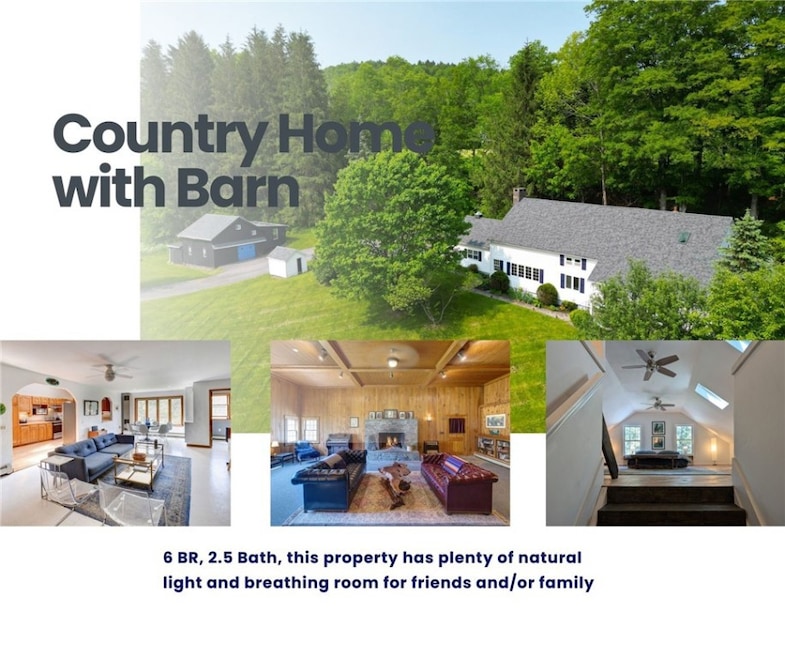Country Home with Barn – Space to Live, Create, and Earn.
This expansive 6-bedroom, 2.5-bath home offers exceptional space and flexibility for living, entertaining, or generating income. The stunning great room features soaring ceilings with custom woodwork and a striking 6-foot-wide bluestone fireplace, a centerpiece that brings warmth, charm, and rustic elegance.
The heart of the home is a well-equipped kitchen with ample counter space, generous cabinetry, and room to cook for a crowd. Just off the kitchen, you’ll find a dedicated dining area, a cozy living/TV room for movie nights or casual lounging, and a sunroom filled with natural light, perfect for relaxing, reading, or enjoying a morning coffee.
Upstairs, a large converted attic now serves as a spacious bedroom with character and privacy, while the full basement provides even more room for recreation, work, or storage.
Out back, a substantial barn opens the door to countless possibilities, ideal for a studio, small business, workshop, or creative space.
The outdoor living experience is equally impressive. Dine al fresco on the deck surrounded by nature, gather with friends and family around the bonfire under the stars, or unwind while taking in the peaceful beauty of the landscape. This property invites you to enjoy every season, day, and night, in comfort and connection with the outdoors.
Set in a scenic location near the hip towns of the Catskills and just minutes from top ski resorts and hiking trails, this property also presents an excellent opportunity to continue short-term rentals.
Comfort, character, and creative potential, all in one remarkable property.
NOTE: Some third-party sites state an Extreme Flood Factor due to a small part of the parcel being in Floodzone X. This is an incorrect evaluation; the house does NOT sit in a flood zone. House does not require flood insurance.







