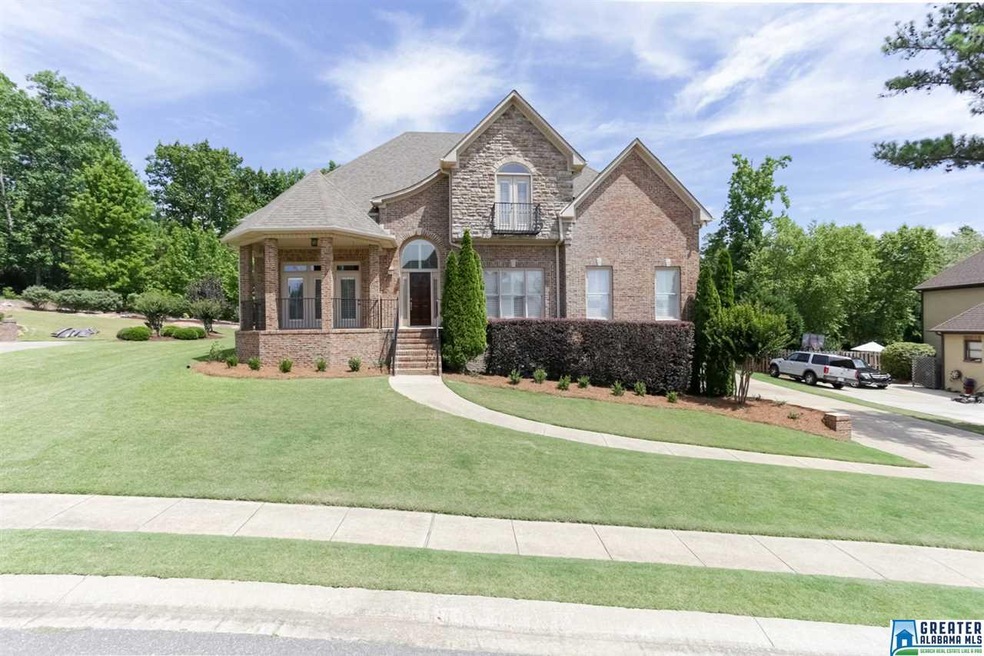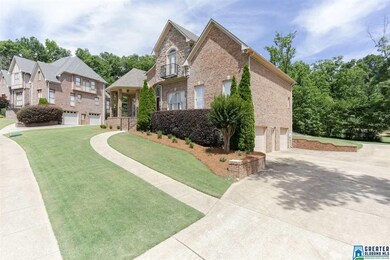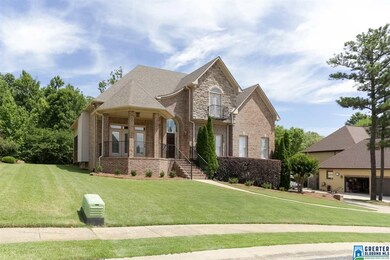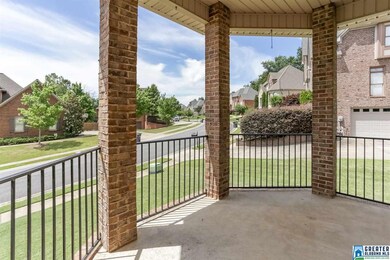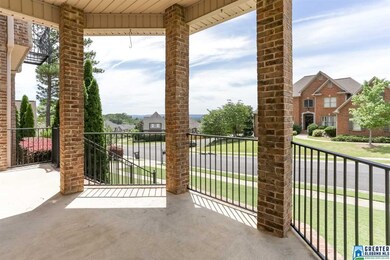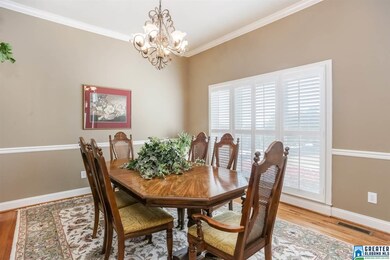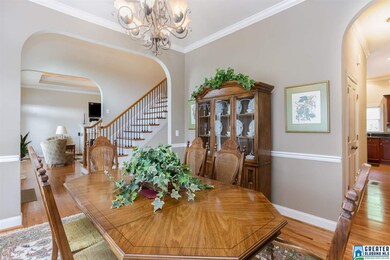
4909 Crystal Cir Birmingham, AL 35226
Highlights
- Home Theater
- In Ground Pool
- Mountain View
- Gwin Elementary School Rated A
- Fishing
- Clubhouse
About This Home
As of April 2023Large lovely family home, situated on a convenient to everything, FLAT lot in Hoover! Plantation shutters across the front of the home, high ceilings great you in the foyer, and in the lovely Great room. Great room features surround sound, and a gas fireplace, with switch. Hardwoods throughout the first floor, except in the Master Bedroom.....Master Bath please find separate large shower, jet tub, separate vanities, separate walk in closets, and linen closet. Just off the breakfast room, there is a large screened in porch, and open deck. Large beautiful hardwood staircase winds it way to the three bedrooms, and two large baths, one Jack and Jill. Large closets, and walk in attic space will make you smile. Down in the basement you will find a full bathroom, and a great multipurpose room, complete with an office area. The unfinished garage is large enough to park four vehicles. The beautiful yard features sprinkler systems front and back. Come see this today!
Last Agent to Sell the Property
Heide Forsythe
ARC Realty License #000046540 Listed on: 06/09/2016
Last Buyer's Agent
Heide Forsythe
ARC Realty License #000046540 Listed on: 06/09/2016
Home Details
Home Type
- Single Family
Est. Annual Taxes
- $7,786
Year Built
- 2003
Lot Details
- Interior Lot
HOA Fees
- $46 Monthly HOA Fees
Parking
- 2 Car Garage
- Basement Garage
- Side Facing Garage
- Driveway
- Off-Street Parking
Interior Spaces
- 1.5-Story Property
- Crown Molding
- Smooth Ceilings
- Cathedral Ceiling
- Ceiling Fan
- Ventless Fireplace
- Gas Fireplace
- Double Pane Windows
- Window Treatments
- Great Room with Fireplace
- Breakfast Room
- Dining Room
- Home Theater
- Play Room
- Mountain Views
- Basement Fills Entire Space Under The House
- Attic
Kitchen
- Electric Oven
- Electric Cooktop
- Built-In Microwave
- Dishwasher
- Kitchen Island
- Stone Countertops
- Disposal
Flooring
- Wood
- Carpet
- Tile
Bedrooms and Bathrooms
- 4 Bedrooms
- Primary Bedroom on Main
- Split Bedroom Floorplan
- Walk-In Closet
- Hydromassage or Jetted Bathtub
- Bathtub and Shower Combination in Primary Bathroom
- Double Shower
- Separate Shower
- Linen Closet In Bathroom
Laundry
- Laundry Room
- Laundry on main level
- Washer and Electric Dryer Hookup
Pool
- In Ground Pool
- Fence Around Pool
Outdoor Features
- Balcony
- Covered Deck
- Screened Deck
- Covered patio or porch
Utilities
- Two cooling system units
- Central Heating and Cooling System
- Two Heating Systems
- Heating System Uses Gas
- Underground Utilities
- Gas Water Heater
Listing and Financial Details
- Tax Lot 342
- Assessor Parcel Number 39-00-21-2-000-002.070
Community Details
Overview
- Lake Crest Homeowners As Association, Phone Number (205) 296-4876
Amenities
- Clubhouse
Recreation
- Community Pool
- Fishing
Ownership History
Purchase Details
Home Financials for this Owner
Home Financials are based on the most recent Mortgage that was taken out on this home.Purchase Details
Home Financials for this Owner
Home Financials are based on the most recent Mortgage that was taken out on this home.Purchase Details
Home Financials for this Owner
Home Financials are based on the most recent Mortgage that was taken out on this home.Purchase Details
Home Financials for this Owner
Home Financials are based on the most recent Mortgage that was taken out on this home.Purchase Details
Similar Homes in Birmingham, AL
Home Values in the Area
Average Home Value in this Area
Purchase History
| Date | Type | Sale Price | Title Company |
|---|---|---|---|
| Warranty Deed | $580,000 | -- | |
| Warranty Deed | $407,000 | -- | |
| Warranty Deed | $407,000 | -- | |
| Survivorship Deed | $366,400 | -- | |
| Warranty Deed | $63,900 | -- |
Mortgage History
| Date | Status | Loan Amount | Loan Type |
|---|---|---|---|
| Previous Owner | $362,230 | New Conventional | |
| Previous Owner | $250,000 | New Conventional | |
| Previous Owner | $407,000 | Purchase Money Mortgage | |
| Previous Owner | $116,000 | Unknown |
Property History
| Date | Event | Price | Change | Sq Ft Price |
|---|---|---|---|---|
| 04/14/2023 04/14/23 | Sold | $580,000 | +1.8% | $160 / Sq Ft |
| 03/04/2023 03/04/23 | Pending | -- | -- | -- |
| 03/03/2023 03/03/23 | For Sale | $569,900 | +40.0% | $157 / Sq Ft |
| 03/29/2019 03/29/19 | Sold | $407,000 | -3.1% | $126 / Sq Ft |
| 01/07/2019 01/07/19 | Price Changed | $419,900 | -2.3% | $130 / Sq Ft |
| 10/26/2018 10/26/18 | For Sale | $429,900 | +5.6% | $133 / Sq Ft |
| 10/27/2016 10/27/16 | Sold | $407,000 | -6.3% | $156 / Sq Ft |
| 09/07/2016 09/07/16 | Pending | -- | -- | -- |
| 06/09/2016 06/09/16 | For Sale | $434,500 | -- | $166 / Sq Ft |
Tax History Compared to Growth
Tax History
| Year | Tax Paid | Tax Assessment Tax Assessment Total Assessment is a certain percentage of the fair market value that is determined by local assessors to be the total taxable value of land and additions on the property. | Land | Improvement |
|---|---|---|---|---|
| 2024 | $7,786 | $56,840 | -- | -- |
| 2022 | $6,964 | $47,960 | $7,500 | $40,460 |
| 2021 | $6,363 | $43,820 | $7,500 | $36,320 |
| 2020 | $5,736 | $39,360 | $7,500 | $31,860 |
| 2019 | $2,359 | $76,760 | $0 | $0 |
| 2018 | $2,305 | $37,560 | $0 | $0 |
| 2017 | $2,421 | $34,080 | $0 | $0 |
| 2016 | $2,421 | $34,080 | $0 | $0 |
| 2015 | $2,421 | $34,080 | $0 | $0 |
| 2014 | $2,455 | $34,480 | $0 | $0 |
| 2013 | $2,455 | $34,480 | $0 | $0 |
Agents Affiliated with this Home
-

Seller's Agent in 2023
Leda Mims
ARC Realty - Hoover
(205) 243-4599
67 in this area
289 Total Sales
-

Seller Co-Listing Agent in 2023
Donna Walker
ARC Realty - Hoover
(205) 541-3728
69 in this area
213 Total Sales
-

Buyer's Agent in 2023
Manda Luccasen
ARC Realty Vestavia
(205) 283-0380
16 in this area
118 Total Sales
-
H
Seller's Agent in 2019
Heide Forsythe
ARC Realty
Map
Source: Greater Alabama MLS
MLS Number: 752948
APN: 39-00-21-2-000-002.070
- 4920 Crystal Cir
- 687 Flag Cir
- 4702 Mcgill Ct
- 1185 Hibiscus Dr
- 4895 Ridge Pass
- 4731 Mcgill Ct
- 4751 Mcgill Ct
- 222 Odum Crest Ln
- 4774 Mcgill Ct
- 4501 Mcgill Terrace Unit 25
- 790 Highland Manor Ct
- 4728 Red Leaf Cir
- 620 Village Crest Cir
- 5012 Lake Crest Cir
- 4739 Sulphur Springs Rd
- 4651 Silas Ave
- 1490 Olive Rd
- 1474 Olive Rd
- 5404 Colony Way
- 1104 Colony Trail
