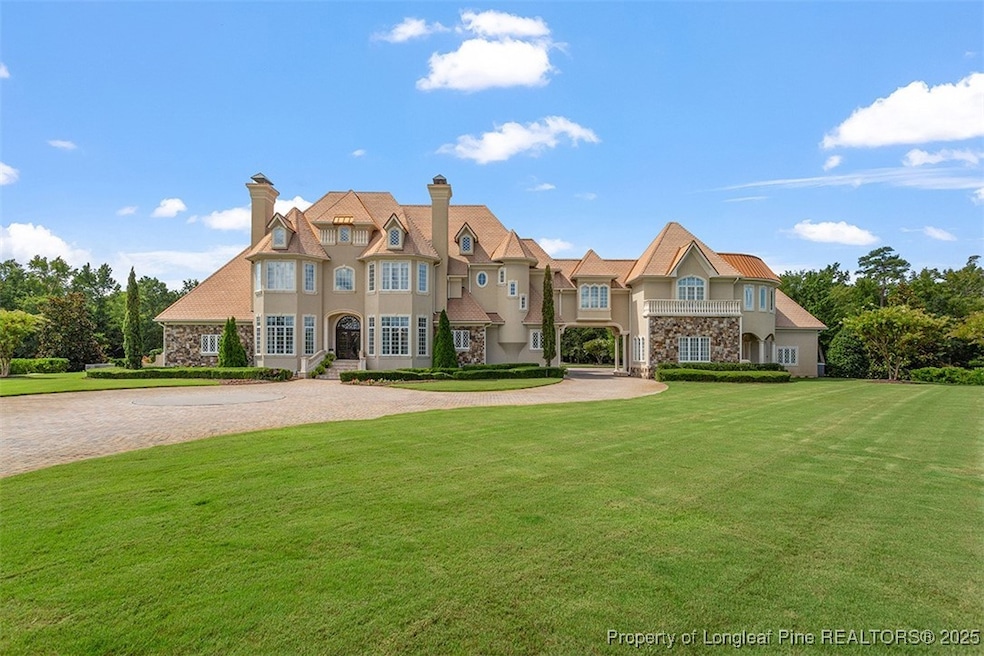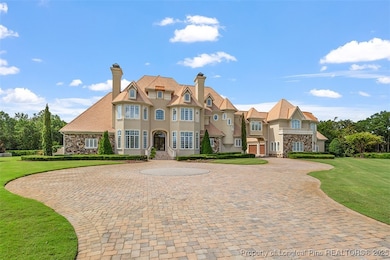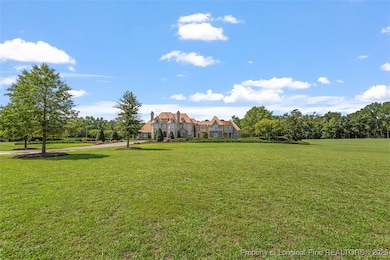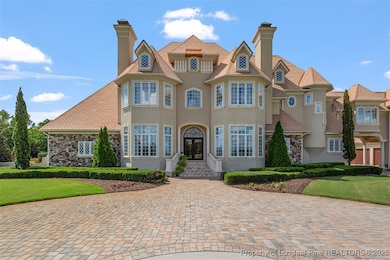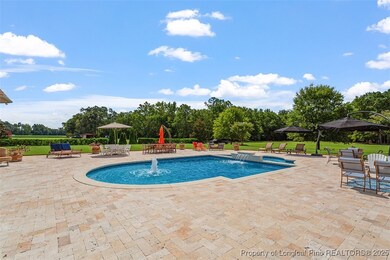4909 Deep Branch Rd Pembroke, NC 28372
Estimated payment $17,222/month
Highlights
- Indoor Pool
- Gated Community
- Wood Flooring
- PSRC Early College at RCC Rated A
- 53 Acre Lot
- Attic
About This Home
This magnificent property is truly remarkable! This French Country style home, completely custom built, has 5 bedrooms, 5 full bathrooms, 2 half bathrooms, and 8,593 heated square footage (main house) on approx. 53 acres of land. There is over 1800 ft of river frontage on the Lumber River. Words cannot describe the impeccable quality throughout including, cherry hardwood flooring, high end appliances, 26 ft ceilings in the family room, 12'' crown molding, granite countertops, tray ceilings, architecturally designed landscaping, and so much more! The luxurious master suite has a spa-like bathroom with a lounge w/fireplace along with his/her wardrobe & water closets. The pool area is it's own paradise lined with travertine pavers, heated pool & spa, and a pool house w/bathroom & built-in grill. The guest house includes 3,811 square feet of living area with 3 bdrs, 3.5 bths, and a garage. See website for more photos, videos, and info:
Home Details
Home Type
- Single Family
Year Built
- Built in 2008
Lot Details
- 53 Acre Lot
- Fenced Yard
- Sprinkler System
- Cleared Lot
Parking
- 6 Car Attached Garage
Home Design
- Stucco Exterior
- Stone
Interior Spaces
- 8,593 Sq Ft Home
- 2-Story Property
- Central Vacuum
- Crown Molding
- Ceiling Fan
- 4 Fireplaces
- Gas Log Fireplace
- Window Treatments
- Entrance Foyer
- Family Room
- Formal Dining Room
- Home Office
- Bonus Room
- Sun or Florida Room
- Crawl Space
- Attic
Kitchen
- Breakfast Area or Nook
- Built-In Double Oven
- Gas Cooktop
- Dishwasher
- Kitchen Island
- Granite Countertops
Flooring
- Wood
- Carpet
- Tile
Bedrooms and Bathrooms
- 5 Bedrooms
- In-Law or Guest Suite
- Double Vanity
Laundry
- Laundry on main level
- Washer and Dryer Hookup
Home Security
- Home Security System
- Fire and Smoke Detector
Pool
- Indoor Pool
- In Ground Pool
- Spa
Outdoor Features
- Balcony
- Patio
- Outdoor Storage
Schools
- Robeson County Schools Elementary School
- Pembroke Middle School
- Purnell Swett High School
Utilities
- Forced Air Heating and Cooling System
- Heat Pump System
- Heating System Powered By Leased Propane
- Septic Tank
Community Details
- No Home Owners Association
- Gated Community
Listing and Financial Details
- Assessor Parcel Number 14180100208, 14180100208A, portion of 141801002
Map
Home Values in the Area
Average Home Value in this Area
Tax History
| Year | Tax Paid | Tax Assessment Tax Assessment Total Assessment is a certain percentage of the fair market value that is determined by local assessors to be the total taxable value of land and additions on the property. | Land | Improvement |
|---|---|---|---|---|
| 2025 | $20,446 | $2,257,300 | $37,700 | $2,219,600 |
| 2024 | $20,436 | $2,257,300 | $37,700 | $2,219,600 |
| 2023 | $17,653 | $1,943,000 | $34,300 | $1,908,700 |
| 2022 | $17,654 | $1,943,000 | $34,300 | $1,908,700 |
| 2021 | $17,656 | $1,943,000 | $34,300 | $1,908,700 |
| 2020 | $17,628 | $1,942,800 | $34,300 | $1,908,500 |
| 2018 | $17,966 | $1,912,200 | $53,300 | $1,858,900 |
| 2017 | $17,682 | $1,912,200 | $53,300 | $1,858,900 |
| 2016 | $17,682 | $1,912,400 | $53,300 | $1,859,100 |
| 2015 | $17,684 | $1,912,400 | $53,300 | $1,859,100 |
| 2014 | $17,684 | $1,912,400 | $53,300 | $1,859,100 |
Property History
| Date | Event | Price | List to Sale | Price per Sq Ft |
|---|---|---|---|---|
| 05/14/2025 05/14/25 | For Sale | $2,950,000 | -- | $343 / Sq Ft |
Source: Longleaf Pine REALTORS®
MLS Number: 743588
APN: 1418-01-00208
- 618 Hiawatha Rd Unit C
- 209 Godwin St Unit A
- 405 Chavis St Unit 8
- 68 Union Chapel Rd
- 414 W 3rd St
- 490 Prospect Rd Unit ID1356297P
- 1007 Jenkins St
- 907 Caldwell St Unit A
- 209 1/2 W 16th St
- 4846 Pinedale Blvd
- 1100 E 14th St
- 1829 Horne Camp Rd Unit 2
- 616 Amberdale West Cir
- 616 Amberdale Cir W
- 10708 U S 301
- 2411 Oak St
- 790 Old Whiteville Rd
- 1790 Rozier Church Rd
- 4076 Meadow Rd
- 429 Milan Ave
