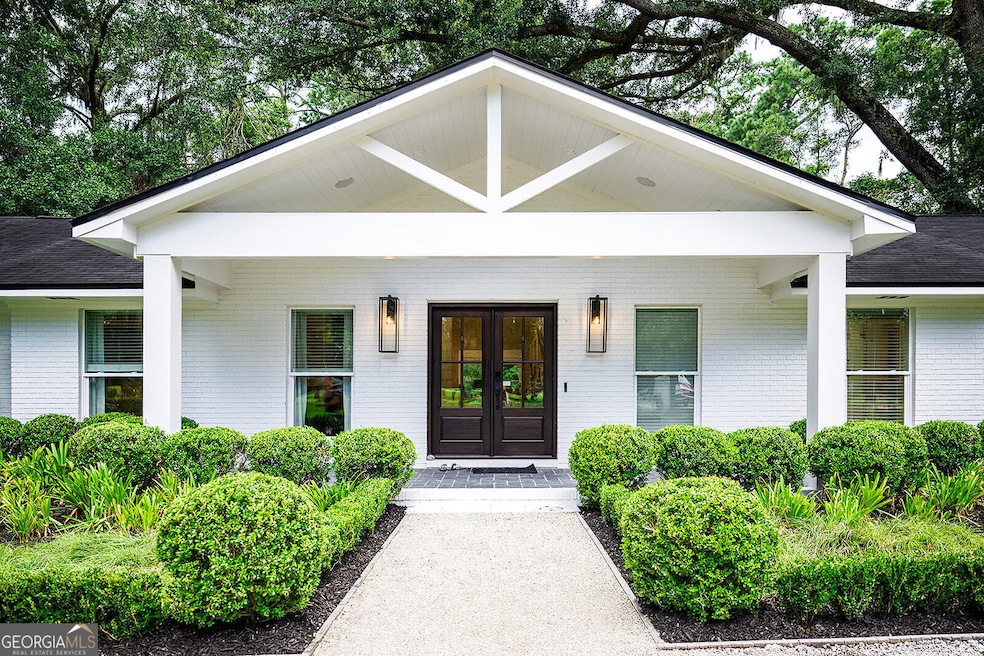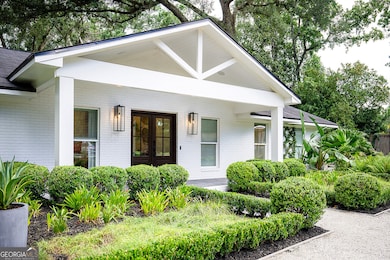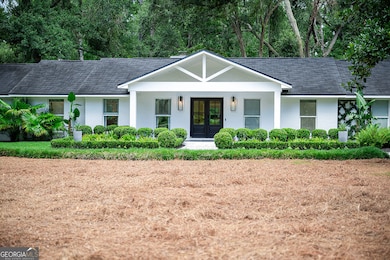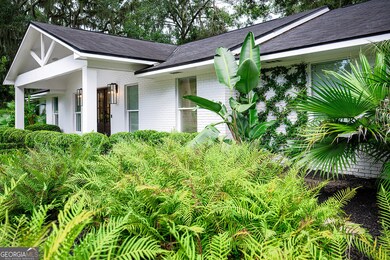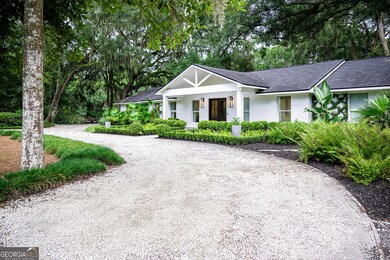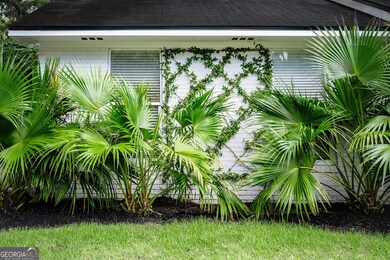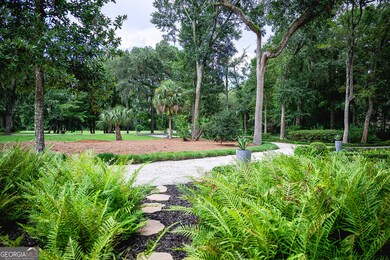4909 Frederica Rd Saint Simons Island, GA 31522
Estimated payment $7,450/month
Highlights
- On Golf Course
- Home fronts a lagoon or estuary
- 0.98 Acre Lot
- Oglethorpe Point Elementary School Rated A
- RV or Boat Parking
- Vaulted Ceiling
About This Home
This stunning, professionally designed ranch-style home blends timeless charm with modern elegance. Fully remodeled with custom features throughout, every detail has been thoughtfully curated for both style and comfort. Offering 3 bedrooms and 2.5 bathrooms, the home includes a spacious separate laundry room and a garage for convenience. The chef-inspired kitchen boasts a beautiful butler's pantry-complete with a personal coffee machine-making mornings a delight. Open and inviting living spaces are enhanced with high-end finishes, designer lighting, and custom millwork. The primary suite features a luxurious ensuite bath with premium fixtures and a serene atmosphere, while the additional bedrooms provide comfort for family or guests. Perfectly positioned, this property sits along a picturesque lagoon with a golf course view in front, creating a unique blend of waterfront tranquility and green fairway beauty. Whether enjoying a peaceful sunrise over the water or watching golfers in the distance, the views are sure to impress. Move-in ready and brimming with custom touches, this home offers the best of St. Simons Island living-style, comfort, and unbeatable location.
Listing Agent
Signature Properties Group Inc License #286330 Listed on: 08/11/2025
Home Details
Home Type
- Single Family
Est. Annual Taxes
- $5,598
Year Built
- Built in 1978 | Remodeled
Lot Details
- 0.98 Acre Lot
- Home fronts a lagoon or estuary
- On Golf Course
Home Design
- Ranch Style House
- Composition Roof
- Four Sided Brick Exterior Elevation
Interior Spaces
- 2,260 Sq Ft Home
- Vaulted Ceiling
- Great Room
- Sun or Florida Room
Kitchen
- Convection Oven
- Microwave
- Dishwasher
Flooring
- Wood
- Tile
Bedrooms and Bathrooms
- 3 Main Level Bedrooms
- Walk-In Closet
- Double Vanity
- Soaking Tub
- Bathtub Includes Tile Surround
- Separate Shower
Laundry
- Laundry in Mud Room
- Laundry Room
Parking
- Garage
- Off-Street Parking
- RV or Boat Parking
Schools
- Oglethorpe Point Elementary School
- Glynn Middle School
- Glynn Academy High School
Utilities
- Central Heating and Cooling System
- Septic Tank
- High Speed Internet
- Cable TV Available
Community Details
- Property has a Home Owners Association
- St Clair Tract Subdivision
Map
Home Values in the Area
Average Home Value in this Area
Tax History
| Year | Tax Paid | Tax Assessment Tax Assessment Total Assessment is a certain percentage of the fair market value that is determined by local assessors to be the total taxable value of land and additions on the property. | Land | Improvement |
|---|---|---|---|---|
| 2025 | $5,862 | $233,760 | $78,560 | $155,200 |
| 2024 | $5,831 | $232,520 | $78,560 | $153,960 |
| 2023 | $4,701 | $232,520 | $78,560 | $153,960 |
| 2022 | $3,784 | $150,920 | $78,560 | $72,360 |
| 2021 | $3,563 | $137,960 | $78,560 | $59,400 |
| 2020 | $3,595 | $137,960 | $78,560 | $59,400 |
| 2019 | $4,670 | $174,080 | $78,560 | $95,520 |
| 2018 | $1,146 | $174,080 | $78,560 | $95,520 |
| 2017 | $1,146 | $155,040 | $78,560 | $76,480 |
| 2016 | $930 | $155,040 | $78,560 | $76,480 |
| 2015 | $930 | $132,240 | $78,560 | $53,680 |
| 2014 | $930 | $132,240 | $78,560 | $53,680 |
Property History
| Date | Event | Price | List to Sale | Price per Sq Ft | Prior Sale |
|---|---|---|---|---|---|
| 11/12/2025 11/12/25 | Pending | -- | -- | -- | |
| 08/11/2025 08/11/25 | For Sale | $1,325,000 | +284.1% | $586 / Sq Ft | |
| 01/04/2019 01/04/19 | Sold | $345,000 | -7.6% | $153 / Sq Ft | View Prior Sale |
| 12/05/2018 12/05/18 | Pending | -- | -- | -- | |
| 11/06/2018 11/06/18 | For Sale | $373,500 | -- | $165 / Sq Ft |
Purchase History
| Date | Type | Sale Price | Title Company |
|---|---|---|---|
| Warranty Deed | -- | -- | |
| Warranty Deed | $345,000 | -- | |
| Warranty Deed | $435,200 | -- |
Mortgage History
| Date | Status | Loan Amount | Loan Type |
|---|---|---|---|
| Open | $726,200 | New Conventional | |
| Previous Owner | $327,750 | New Conventional |
Source: Georgia MLS
MLS Number: 10581857
APN: 04-01205
- 219 Abbott Ln
- 106 Draughons Dr
- 108 N Windward Dr
- 1086 Sinclair Pointe
- 147 Fifty Oaks Ln
- 18 Country Club Ct
- 756 Deer Run Villas
- 416 Fairway Villas
- 652 N Golf Villas
- 413 Fairway Villas
- 19 Sinclair Way
- 121 Colonial Dr
- 662 N Golf Villas
- 669 N Golf Villas
- 662 N Golf Villa Rd
- 668 N Golf Villa Rd
- 193 Fifty Oaks Ln
- 195 Fifty Oaks Ln
- 604 Executive Golf Villas
- 1025 Sea Palms Dr W
- 300 N Windward Dr Unit 218
- 409 Fairway Villas
- 404 Fairway Villas
- 106 Dodge Rd
- 267 Moss Oak Ln
- 515 N Windward Dr Unit Great Blue Heron
- 372 Moss Oak Cir
- 312 Maple St
- 509 Cedar St
- 162 Palm St
- 64 Admirals Retreat Dr
- 12 Plantation Way
- 6201 Frederica Rd
- 112 Newfield St
- 231 Menendez Ave
- 500 Rivera Dr
- 301 Rivera Dr
- 110 Bracewell Ct
- 504 504 Island Dr Unit 504
- 310 Brockinton Marsh
