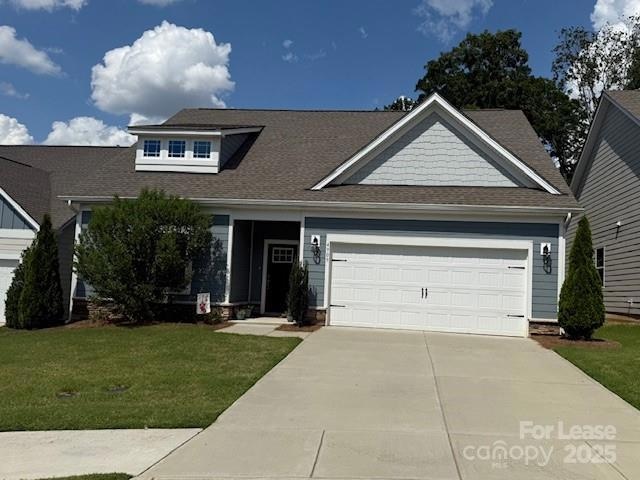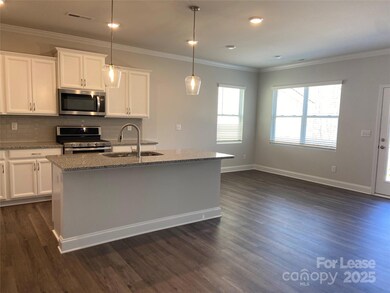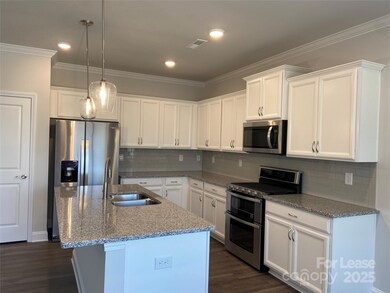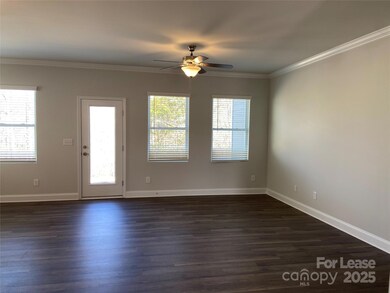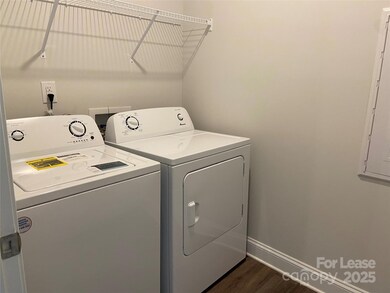4909 Helmsworth Dr Unit 100 Waxhaw, NC 28173
Highlights
- Fitness Center
- Open Floorplan
- Wooded Lot
- Kensington Elementary School Rated A
- Clubhouse
- Recreation Facilities
About This Home
Well-maintained home in desirable Grove Manor community, just minutes from downtown Waxhaw! This charming home is located on a quiet cul-de-sac street. It features a modern kitchen with white cabinetry, granite countertops, tile backsplash, stainless steel appliances, gas cooktop, and double ovens. The backyard backs up to a private wooded area, offering privacy and tranquility. The HOA provides yard maintenance for low-maintenance living. Community amenities include a clubhouse, pickleball court, fitness room, walking trails and much more!
Listing Agent
NorthGroup Real Estate LLC Brokerage Email: heathermento1@gmail.com License #279564 Listed on: 10/30/2025

Home Details
Home Type
- Single Family
Year Built
- Built in 2022
Lot Details
- Cul-De-Sac
- Wooded Lot
Parking
- 2 Car Attached Garage
- Driveway
Home Design
- Entry on the 1st floor
- Slab Foundation
Interior Spaces
- 1,470 Sq Ft Home
- 1-Story Property
- Open Floorplan
Kitchen
- Double Oven
- Gas Cooktop
- Microwave
- Dishwasher
- Disposal
Flooring
- Carpet
- Tile
- Vinyl
Bedrooms and Bathrooms
- 2 Main Level Bedrooms
- 2 Full Bathrooms
Laundry
- Laundry Room
- Washer and Dryer
Schools
- Waxhaw Elementary School
- Parkwood Middle School
- Parkwood High School
Utilities
- Central Heating and Cooling System
- Heating System Uses Natural Gas
Listing and Financial Details
- Security Deposit $2,200
- Property Available on 10/30/25
- Assessor Parcel Number 06-165-679
Community Details
Overview
- Property has a Home Owners Association
- Grove Manor Subdivision
Amenities
- Clubhouse
Recreation
- Recreation Facilities
- Fitness Center
- Trails
Map
Source: Canopy MLS (Canopy Realtor® Association)
MLS Number: 4317756
- 8036 Lynwood Square
- 3029 Scottcrest Way
- 3401 Collaroy Rd
- 3005 Misty Moss Ct
- 8712 Soaring Eagle Ln
- 8700 Whitehawk Hill Rd
- 2907 Thayer Dr
- 9128 Kensington Dr Unit 3
- 8200 Sturminster Dr
- 2751 Collaroy Rd
- 3301 Mcpherson St
- 1104 Cane Way
- Preserve Plan at Encore at Streamside - Tradition Series
- 1102 Pastoral Place
- Flourish Plan at Encore at Streamside - Classic Series
- Venture Plan at Encore at Streamside - Tradition Series
- Engage Plan at Encore at Streamside - Tradition Series
- 1015 Bourn Ln
- 1114 Pastoral Place
- 1110 Pastoral Place
- 113 Quartz Hill Way
- 164 Quartz Hill Way
- 4311 Hampstead Heath Dr
- 3802 Cassidy Dr
- 8112 Calistoga Ln
- 2101 Trace Creek Dr
- 2721 Twinberry Ln
- 8220 Brisbin Dr
- 2304 Coltsgate Rd
- 2033 White Cedar Ln
- 8009 Alma Blvd
- 1121 Millbridge Pkwy
- 1913 Thorn Crest Dr
- 2041 Dunsmore Ln
- 2011 Dunsmore Ln
- 3038 Oakmere Rd
- 1014 Bannister Rd
- 2006 Harrison Park Dr
- 2320 Carson Dr
- 2320 Carson Dr
