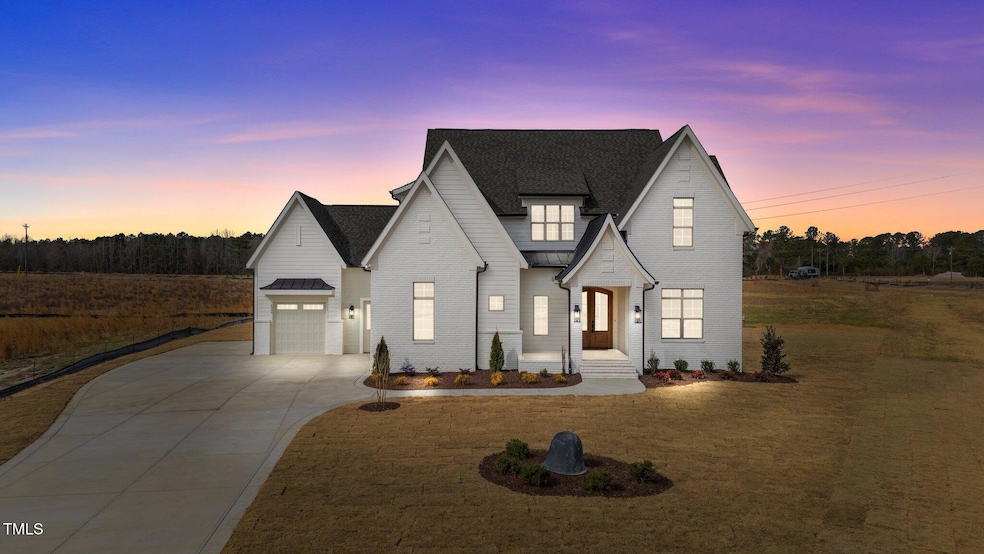
4909 Hidden Pasture Way Zebulon, NC 27597
Highlights
- New Construction
- Open Floorplan
- Vaulted Ceiling
- 3.31 Acre Lot
- Family Room with Fireplace
- Traditional Architecture
About This Home
As of August 2025Move In Ready! Custom Built by On Point Construction. Situated on a Generous 3+ Acre Home Site. Main Level Primary & Guest Suite! 3 Car Garage. Wide Plank HWDs Throughout the Main Living Areas! Gourmet Kitchen offers Quartz Countertops, Oversized Stained Island w/Barstool Seating & Dome Pendants, White Gloss Ceiling-Height Tile Backsplash, Custom White Painted Stacked Cabinetry, SS Appliances Incl Gas Range, Wall Oven/Micro Combo & Hood Range & Huge Walk in Pantry! Opens to Infomal Dining Area with Custom Wainscoting, Designer Chandelier & Tons of Windows for Natural Light! Vaulted Primary Suite with Stained Accent Beams, HWDs & Designer Fan. Luxurious Primary Bath: features Sliding Barn Door Entry, Stained Dual Vanity w/White Quartz Top, Zero Entry Spa-Style Shower w/Frameless Glass, Tile to Ceiling Surround & Freestanding Tub and Walk in Closet w/Direct Access to Laundry Room. Family Room: Gas Log Fireplace w/Custom Trim Surround, Custom Built-in Cabinets & Stained Shelving & 4-Panel Slider to the Screened Porch with Custom Surround Outdoor Fireplace! 2nd Floor Huge Recreational Room, Loft, Office/Study & Two Additional Secondary Bedrooms!
Home Details
Home Type
- Single Family
Year Built
- Built in 2025 | New Construction
Lot Details
- 3.31 Acre Lot
- Landscaped
- Cleared Lot
Parking
- 3 Car Attached Garage
- Parking Pad
- Front Facing Garage
- Side Facing Garage
- Garage Door Opener
- Private Driveway
- 3 Open Parking Spaces
Home Design
- Home is estimated to be completed on 1/31/25
- Traditional Architecture
- Modernist Architecture
- Brick Veneer
- Permanent Foundation
- Raised Foundation
- Frame Construction
- Architectural Shingle Roof
Interior Spaces
- 3,595 Sq Ft Home
- 2-Story Property
- Open Floorplan
- Built-In Features
- Crown Molding
- Smooth Ceilings
- Vaulted Ceiling
- Ceiling Fan
- Recessed Lighting
- Chandelier
- Gas Log Fireplace
- Low Emissivity Windows
- Sliding Doors
- Mud Room
- Entrance Foyer
- Family Room with Fireplace
- 2 Fireplaces
- Dining Room
- Home Office
- Loft
- Bonus Room
- Screened Porch
- Neighborhood Views
- Attic Floors
Kitchen
- Eat-In Kitchen
- Breakfast Bar
- Range with Range Hood
- Microwave
- Dishwasher
- Stainless Steel Appliances
- Kitchen Island
- Quartz Countertops
Flooring
- Wood
- Carpet
- Tile
Bedrooms and Bathrooms
- 4 Bedrooms
- Primary Bedroom on Main
- Walk-In Closet
- In-Law or Guest Suite
- 4 Full Bathrooms
- Double Vanity
- Private Water Closet
- Bathtub with Shower
- Walk-in Shower
Laundry
- Laundry Room
- Laundry on main level
- Washer and Electric Dryer Hookup
Home Security
- Carbon Monoxide Detectors
- Fire and Smoke Detector
Outdoor Features
- Outdoor Fireplace
- Rain Gutters
Schools
- Zebulon Elementary And Middle School
- East Wake High School
Utilities
- Forced Air Heating and Cooling System
- Vented Exhaust Fan
- Well
- Septic Tank
- Septic System
- High Speed Internet
- Phone Available
- Cable TV Available
Community Details
- Property has a Home Owners Association
- Association fees include road maintenance
- Lennox Manors HOA
- Built by On Point Construction
- Lennox Manors Subdivision, Custom Floorplan
Similar Homes in Zebulon, NC
Home Values in the Area
Average Home Value in this Area
Property History
| Date | Event | Price | Change | Sq Ft Price |
|---|---|---|---|---|
| 08/15/2025 08/15/25 | Sold | $1,035,000 | -3.7% | $288 / Sq Ft |
| 06/30/2025 06/30/25 | Pending | -- | -- | -- |
| 06/17/2025 06/17/25 | Price Changed | $1,075,000 | -2.3% | $299 / Sq Ft |
| 03/11/2025 03/11/25 | Price Changed | $1,100,000 | +4.8% | $306 / Sq Ft |
| 02/23/2025 02/23/25 | For Sale | $1,050,000 | 0.0% | $292 / Sq Ft |
| 02/20/2025 02/20/25 | Off Market | $1,050,000 | -- | -- |
| 12/02/2024 12/02/24 | Price Changed | $1,050,000 | +7.7% | $292 / Sq Ft |
| 05/10/2024 05/10/24 | For Sale | $975,000 | -- | $271 / Sq Ft |
Tax History Compared to Growth
Agents Affiliated with this Home
-
Jim Allen

Seller's Agent in 2025
Jim Allen
Coldwell Banker HPW
(919) 845-9909
996 in this area
4,868 Total Sales
-
Malik Washington
M
Buyer's Agent in 2025
Malik Washington
Premier Agent Network North Ca
(207) 518-1830
3 in this area
12 Total Sales
Map
Source: Doorify MLS
MLS Number: 10028677
- 46 Addison Pond Ct
- 45 Addison Pond Ct
- 45 Pond Ct Unit Lot 11
- 125 Attena Way
- Lot 6 Triskel Ln
- 0 Henry Baker Rd
- 20 Diamond Creek Dr
- 15 Diamond Creek Dr
- Lot 5 Triskel
- Wisteria Plan at Kettle Creek
- Tundra Plan at Kettle Creek
- Tryon Plan at Kettle Creek
- Sandpiper Plan at Kettle Creek
- Jasmine Plan at Kettle Creek
- Fuller Plan at Kettle Creek
- Eleanor Plan at Kettle Creek
- Dunlin Plan at Kettle Creek
- 5008 Hopkins Chapel Rd
- 5009 Hopkins Chapel Rd
- 105 Perry Ln





