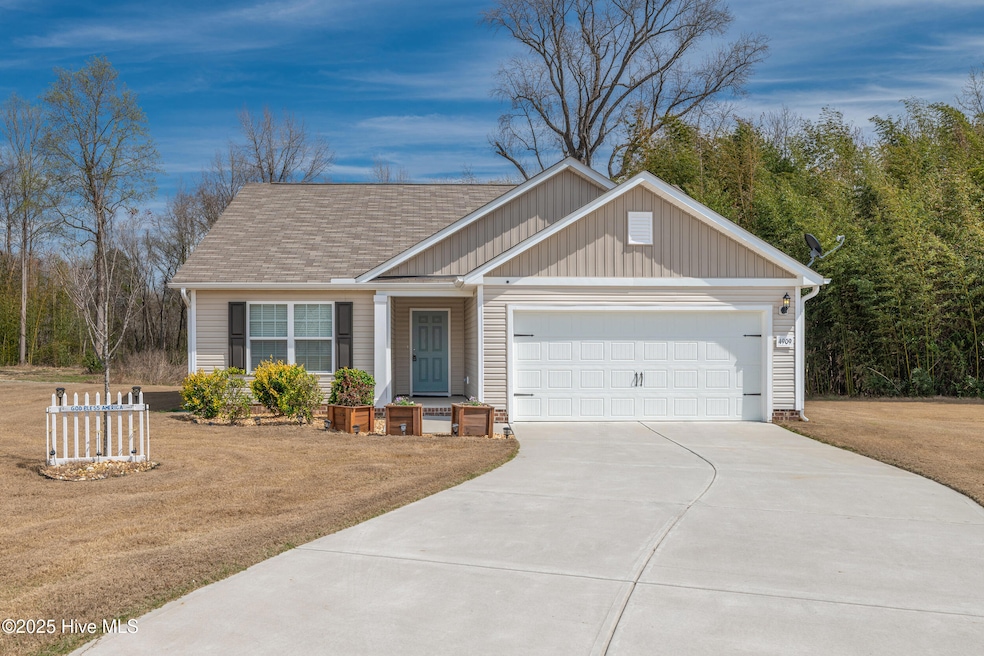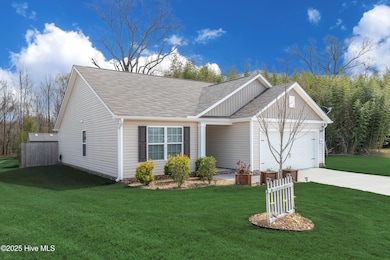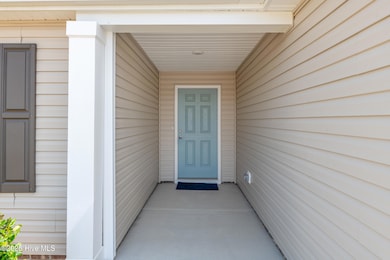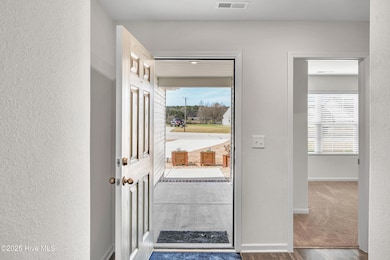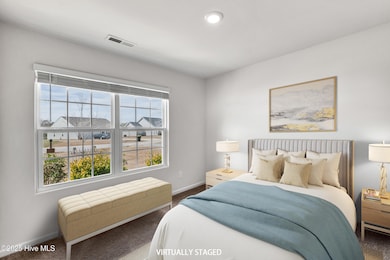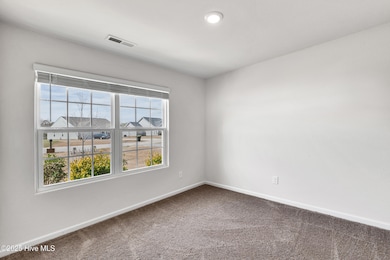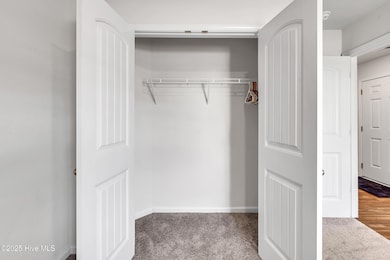
4909 Mallard Ln Wilson, NC 27893
Highlights
- Wooded Lot
- Covered patio or porch
- 2 Car Attached Garage
- No HOA
- Fenced Yard
- Shed
About This Home
As of July 2025Immaculate 2021 Home - Better Than New!Quiet Cul-de-Sac | NO HOA | Landscaped OasisThis pristine, no pets/smoking home offers modern comfort without the wait of new construction. Features like-new carpet, stainless appliances, stone countertops, and self-closing cabinets Fully fenced backyard (24'x56') with 8' removable panels to enclose remaining yard Paver patio (12.5'x15'), 2 apple trees, and professional landscaping (with year-round maintenance and pest control)HIGHLIGHTS: TURNKEY READY: Includes fridge + 3-year-old washer/dryer set, window coverings, fire extinguishers OUTDOOR PERKS: 7x7 SHED, leaf-proof gutters, 2 hoses, decorative rock borders, custom planters PEACE OF MIND: Quiet street with friendly neighbors + periodic safety checks by police officer residents CONVENIENCE: WiFi-ready, lighted garage attic storage (pull-down stairs), no septic system PRIME LOCATION: Just 10 minutes to Greenlight District shopping & dining (Walmart, Lowe's, restaurants) NO CITY TAXESIdeal for buyers who want: A completely move-in ready home with zero work needed Safe, community-focused living in a prime cul-de-sac Quality upgrades already completed throughout Easy access to shopping and amenitiesDon't miss this rare opportunity - schedule your private tour today!
Last Buyer's Agent
A Non Member
A Non Member
Home Details
Home Type
- Single Family
Est. Annual Taxes
- $1,989
Year Built
- Built in 2021
Lot Details
- 0.41 Acre Lot
- Lot Dimensions are 166x148x77x163
- Fenced Yard
- Wood Fence
- Wooded Lot
Home Design
- Slab Foundation
- Shingle Roof
- Concrete Siding
- Vinyl Siding
- Stick Built Home
Interior Spaces
- 1,326 Sq Ft Home
- 1-Story Property
- Ceiling Fan
- Combination Dining and Living Room
Kitchen
- Dishwasher
- Kitchen Island
- Disposal
Flooring
- Carpet
- Luxury Vinyl Plank Tile
Bedrooms and Bathrooms
- 3 Bedrooms
- 2 Full Bathrooms
- Walk-in Shower
Laundry
- Dryer
- Washer
Parking
- 2 Car Attached Garage
- Front Facing Garage
- Driveway
Outdoor Features
- Covered patio or porch
- Shed
Schools
- Lee Woodard Elementary School
- Speight Middle School
- Beddingfield High School
Utilities
- Heat Pump System
- Electric Water Heater
Community Details
- No Home Owners Association
- Hunters Landing Subdivision
Listing and Financial Details
- Assessor Parcel Number 3629-35-6769.000
Ownership History
Purchase Details
Home Financials for this Owner
Home Financials are based on the most recent Mortgage that was taken out on this home.Purchase Details
Home Financials for this Owner
Home Financials are based on the most recent Mortgage that was taken out on this home.Purchase Details
Home Financials for this Owner
Home Financials are based on the most recent Mortgage that was taken out on this home.Purchase Details
Home Financials for this Owner
Home Financials are based on the most recent Mortgage that was taken out on this home.Similar Homes in Wilson, NC
Home Values in the Area
Average Home Value in this Area
Purchase History
| Date | Type | Sale Price | Title Company |
|---|---|---|---|
| Warranty Deed | $276,000 | None Listed On Document | |
| Warranty Deed | $276,000 | None Listed On Document | |
| Warranty Deed | $253,000 | Mace John E | |
| Warranty Deed | $315,000 | None Available | |
| Warranty Deed | $315,000 | None Available |
Mortgage History
| Date | Status | Loan Amount | Loan Type |
|---|---|---|---|
| Open | $252,900 | VA | |
| Closed | $252,900 | VA | |
| Previous Owner | $252,900 | VA | |
| Previous Owner | $238,250 | Future Advance Clause Open End Mortgage |
Property History
| Date | Event | Price | Change | Sq Ft Price |
|---|---|---|---|---|
| 07/11/2025 07/11/25 | Sold | $276,000 | +1.1% | $208 / Sq Ft |
| 05/15/2025 05/15/25 | Pending | -- | -- | -- |
| 04/04/2025 04/04/25 | For Sale | $273,000 | +7.9% | $206 / Sq Ft |
| 01/31/2022 01/31/22 | Sold | $252,900 | 0.0% | $192 / Sq Ft |
| 11/29/2021 11/29/21 | Pending | -- | -- | -- |
| 11/29/2021 11/29/21 | Price Changed | $252,900 | +2.0% | $192 / Sq Ft |
| 11/16/2021 11/16/21 | For Sale | $247,900 | -- | $188 / Sq Ft |
Tax History Compared to Growth
Tax History
| Year | Tax Paid | Tax Assessment Tax Assessment Total Assessment is a certain percentage of the fair market value that is determined by local assessors to be the total taxable value of land and additions on the property. | Land | Improvement |
|---|---|---|---|---|
| 2025 | $1,989 | $264,626 | $40,000 | $224,626 |
| 2024 | $1,989 | $264,626 | $40,000 | $224,626 |
| 2023 | $1,437 | $159,195 | $25,000 | $134,195 |
| 2022 | $1,264 | $144,482 | $25,000 | $119,482 |
| 2021 | $0 | $25,000 | $25,000 | $0 |
| 2020 | $219 | $25,000 | $25,000 | $0 |
| 2019 | $219 | $25,000 | $25,000 | $0 |
| 2018 | $219 | $25,000 | $25,000 | $0 |
| 2017 | $219 | $25,000 | $25,000 | $0 |
| 2016 | $219 | $25,000 | $25,000 | $0 |
Agents Affiliated with this Home
-
R
Seller's Agent in 2025
Raquel Foreman
LPT Realty, LLC
(520) 227-2216
30 Total Sales
-
N
Buyer's Agent in 2025
Non Member
Non Member Office
-

Seller's Agent in 2022
Dayne Luck
LGI Realty NC, LLC
(919) 801-7103
1,334 Total Sales
Map
Source: Hive MLS
MLS Number: 100498722
APN: 3629-35-6769.000
- 4917 Frank Price Church Rd
- 4722 River Rd
- 5216 Fred Ct
- 5316 Pebble Creek Cir
- 5029 Carole Dr
- 4622 Evansdale Rd
- 0 Wilco Blvd
- 5367 E Blalock Rd
- 1009 Sunnybrook Rd S
- 1005 Sunnybrook Rd S
- 5641 Wellons Ct
- 5548 Wellons Ct
- 5272 Old Stantonsburg Rd
- 1910 Cargill Ave S
- 2229 Industrial Park Dr
- 2215 Industrial Park Dr
- 5645 Muscadine Rd
- 5665 Muscadine Rd
- 5661 Muscadine Rd
- 1601 Snowden Dr SE
