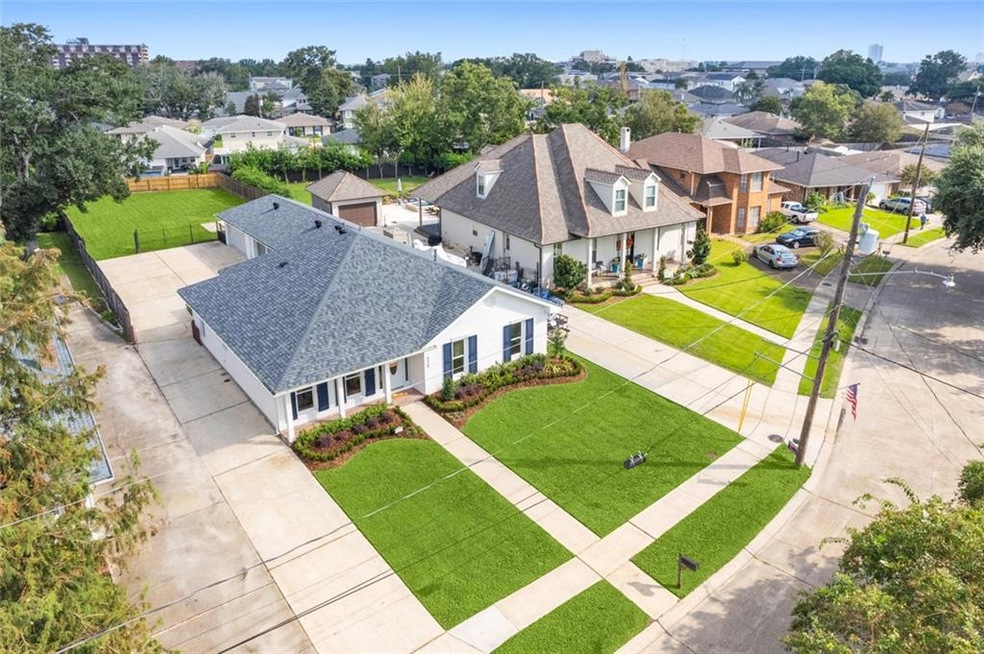
4909 Meuse St Metairie, LA 70001
North Bridgedale NeighborhoodHighlights
- 0.35 Acre Lot
- Cathedral Ceiling
- Attic
- Metairie Academy For Advanced Studies Rated A-
- Traditional Architecture
- Stone Countertops
About This Home
As of October 202415,314 Sf lot! Brilliant renovation! You'll flip for the Architectural-Digest-style fit and finishes throughout: from wide-plank floors to walls of windows, and all the upgraded lighting, high-end appliances and custom tile in between. Call your friends and family and start entertaining today in this chic dining room with picture frame molding and brushed brass chandelier. Spread out in the expansive den with lofted ceiling, built-in display cabinets and art-deco lodge light fixture. The kitchen could feature on HGTV with its wrap-around window breakfast nook, slab granite counters, high-end stainless appliances, specialty display shelves and breakfast bar. Check out the pop of color and custom wall moldings in the owner's suite and settle down for the evening with a bath in the Cinderella slipper tub (or a nice hot shower in the custom, tile-surround, zero-entry, frameless glass shower). Second bath could be another owner's suite option with gorgeous gray wall tile and deco design floor tiles. So many extras like two-car garage with bathroom, loads of flex and storage space and ample off-street parking with massive gated parking pad for recreational vehicles. And let your parties roam outside onto the covered porch, lush lawn and into the small courtyard with fountain. A few blocks from Napoleon Ave. with easy access to I-10 and Veteran's.
Last Agent to Sell the Property
NOLA Living Realty License #995702916 Listed on: 09/19/2024

Home Details
Home Type
- Single Family
Est. Annual Taxes
- $920
Year Built
- Built in 1995
Lot Details
- 0.35 Acre Lot
- Lot Dimensions are 65x268x244x60
- Fenced
- Oversized Lot
- Sprinkler System
- Property is in excellent condition
Home Design
- Traditional Architecture
- Brick Exterior Construction
- Slab Foundation
- Asphalt Shingled Roof
- Asbestos Shingle Roof
Interior Spaces
- 2,720 Sq Ft Home
- Property has 1 Level
- Cathedral Ceiling
- Attic
Kitchen
- Range
- Microwave
- Dishwasher
- Wine Cooler
- Stainless Steel Appliances
- Stone Countertops
- Disposal
Bedrooms and Bathrooms
- 4 Bedrooms
Home Security
- Home Security System
- Smart Home
- Fire Sprinkler System
Parking
- 2 Parking Spaces
- Covered Parking
Outdoor Features
- Courtyard
- Wrap Around Porch
Utilities
- Two cooling system units
- Central Heating
Additional Features
- Accessibility Features
- City Lot
Listing and Financial Details
- Assessor Parcel Number 0820015794
Ownership History
Purchase Details
Home Financials for this Owner
Home Financials are based on the most recent Mortgage that was taken out on this home.Purchase Details
Home Financials for this Owner
Home Financials are based on the most recent Mortgage that was taken out on this home.Similar Homes in the area
Home Values in the Area
Average Home Value in this Area
Purchase History
| Date | Type | Sale Price | Title Company |
|---|---|---|---|
| Deed | $690,000 | None Listed On Document | |
| Deed | $360,000 | None Listed On Document |
Mortgage History
| Date | Status | Loan Amount | Loan Type |
|---|---|---|---|
| Open | $552,000 | New Conventional | |
| Previous Owner | $288,000 | Credit Line Revolving |
Property History
| Date | Event | Price | Change | Sq Ft Price |
|---|---|---|---|---|
| 10/31/2024 10/31/24 | Sold | -- | -- | -- |
| 10/14/2024 10/14/24 | Pending | -- | -- | -- |
| 10/03/2024 10/03/24 | Price Changed | $699,000 | -3.6% | $257 / Sq Ft |
| 09/19/2024 09/19/24 | For Sale | $725,000 | +117.7% | $267 / Sq Ft |
| 07/17/2024 07/17/24 | Sold | -- | -- | -- |
| 07/10/2024 07/10/24 | Pending | -- | -- | -- |
| 07/02/2024 07/02/24 | For Sale | $333,000 | -- | $125 / Sq Ft |
Tax History Compared to Growth
Tax History
| Year | Tax Paid | Tax Assessment Tax Assessment Total Assessment is a certain percentage of the fair market value that is determined by local assessors to be the total taxable value of land and additions on the property. | Land | Improvement |
|---|---|---|---|---|
| 2024 | $920 | $37,470 | $13,770 | $23,700 |
| 2023 | $4,771 | $36,270 | $11,630 | $24,640 |
| 2022 | $4,647 | $36,270 | $11,630 | $24,640 |
| 2021 | $4,316 | $36,270 | $11,630 | $24,640 |
| 2020 | $4,285 | $36,270 | $11,630 | $24,640 |
| 2019 | $4,223 | $34,770 | $9,310 | $25,460 |
| 2018 | $3,943 | $34,770 | $9,310 | $25,460 |
| 2017 | $3,943 | $34,770 | $9,310 | $25,460 |
| 2016 | $3,866 | $34,770 | $9,310 | $25,460 |
| 2015 | $3,797 | $33,760 | $9,310 | $24,450 |
| 2014 | $3,797 | $33,760 | $9,310 | $24,450 |
Agents Affiliated with this Home
-
BLAKE QUINLIVAN
B
Seller's Agent in 2024
BLAKE QUINLIVAN
NOLA Living Realty
(504) 810-9469
8 in this area
126 Total Sales
-
REGINA GRAU
R
Seller's Agent in 2024
REGINA GRAU
Crescent Sotheby's International
(504) 655-2550
5 in this area
110 Total Sales
-
DEEPA WOODS

Buyer's Agent in 2024
DEEPA WOODS
1 Percent Lists Premier
(985) 807-1117
1 in this area
43 Total Sales
Map
Source: ROAM MLS
MLS Number: 2468119
APN: 0820015794






