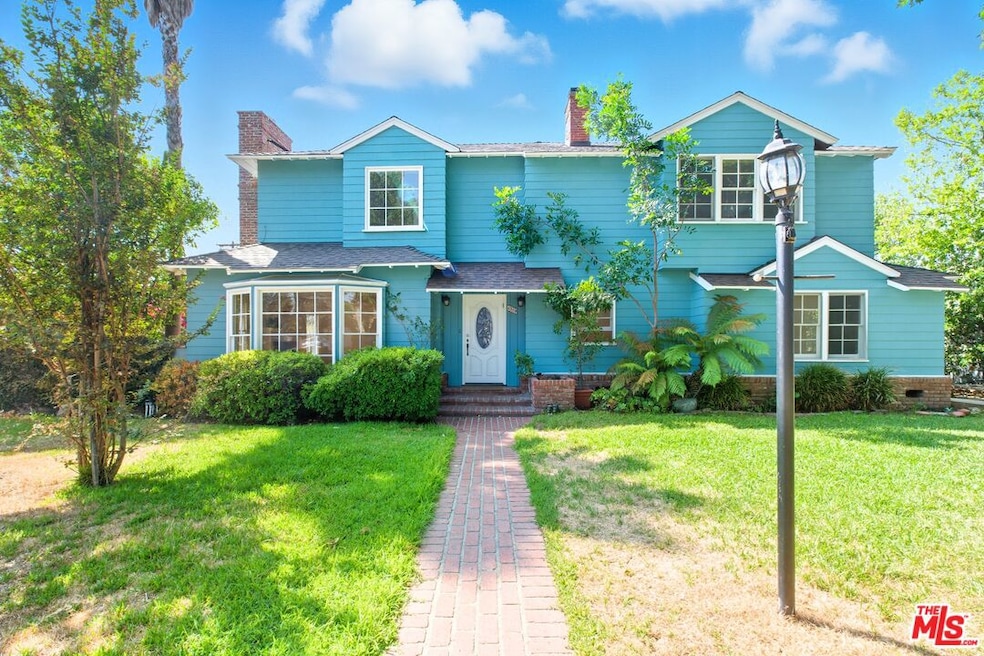4909 Morse Ave Sherman Oaks, CA 91423
Highlights
- Heated In Ground Pool
- Fireplace in Primary Bedroom
- Wood Flooring
- Ulysses S. Grant Senior High School Rated A-
- Traditional Architecture
- Corner Lot
About This Home
Welcome to your next family home! A spacious and beautifully maintained 4-bedroom, 3-bathroom residence located in one of Sherman Oaks' most desirable neighborhoods. With over 3,600 sq ft of living space, this home offers the ideal blend of comfort and functionality. Once inside, find expansive living and dining areas that are perfect for gatherings and holiday celebrations. The bright, well-appointed kitchen offers ample storage and counter space, ideal for everything from school-day breakfasts to weekend baking sessions. The generous bedroom layout includes a second level private primary suite with fireplace, balcony and all the closet space one can desire. Out back, enjoy a private area with space for weekend BBQs, relaxing by the pool or simply soaking in the California sunshine. This location has it all, just minutes from top-rated schools, family-friendly parks, and the shops and restaurants along Ventura Blvd; not to mention easy access to major freeways. This home is perfect for anyone looking to settle into the vibrant, community-oriented lifestyle of Sherman Oaks.
Home Details
Home Type
- Single Family
Est. Annual Taxes
- $12,750
Year Built
- Built in 1948
Lot Details
- 9,765 Sq Ft Lot
- Lot Dimensions are 72x135
- Corner Lot
- Property is zoned LARE9
Parking
- 2 Car Detached Garage
- 1 Open Parking Space
- Driveway
- On-Street Parking
Home Design
- Traditional Architecture
Interior Spaces
- 3,606 Sq Ft Home
- 1-Story Property
- Family Room with Fireplace
- 3 Fireplaces
- Living Room with Fireplace
- Pool Views
- Laundry Room
Kitchen
- Oven or Range
- Dishwasher
Flooring
- Wood
- Carpet
- Tile
Bedrooms and Bathrooms
- 4 Bedrooms
- Fireplace in Primary Bedroom
- 3 Full Bathrooms
Pool
- Heated In Ground Pool
- In Ground Spa
Utilities
- Central Heating and Cooling System
Community Details
- Call for details about the types of pets allowed
Listing and Financial Details
- Security Deposit $8,700
- 12 Month Lease Term
- Assessor Parcel Number 2358-024-008
Map
Source: The MLS
MLS Number: 25591703
APN: 2358-024-008
- 12947 La Maida St
- 4906 Van Noord Ave
- 12955 Riverside Dr Unit 210
- 12955 Riverside Dr Unit 201
- 4822 Van Noord Ave Unit 14
- 4822 Van Noord Ave Unit 6
- 4859 Coldwater Canyon Ave Unit 12
- 4859 Coldwater Canyon Ave Unit 4
- 4838 Coldwater Canyon Ave
- 13042 Riverside Dr
- 4961 Alcove Ave
- 4816 Atoll Ave
- 5055 Coldwater Canyon Ave Unit 105
- 5050 Coldwater Canyon Ave Unit 310
- 5050 Coldwater Canyon Ave Unit 306
- 5107 Coldwater Canyon Ave Unit 10
- 4659 Morse Ave
- 13158 Otsego St
- 4660 Ave Unit 10
- 4660 Coldwater Canyon Ave Unit 4
- 4909 Van Noord Ave
- 4904 Van Noord Ave
- 4840 Van Noord Ave
- 4949 Coldwater Canyon Ave Unit 1
- 13220 Riverside Dr Unit FL2-ID463
- 12954 Riverside Dr Unit FL2-ID488
- 13220 Riverside Dr
- 4950 Coldwater Canyon
- 13141 Riverside Dr
- 12819 Riverside Dr
- 5050 Coldwater Canyon Ave Unit 310
- 5050 Coldwater Canyon Ave Unit 309
- 4703 Coldwater Canyon Ave
- 5060 Coldwater Canyon Ave
- 4647 Morse Ave
- 5115 Coldwater Canyon Ave Unit 4
- 5106-5120 Coldwater Canyon Ave
- 4660 Coldwater Canyon Ave Unit 4
- 5135 Coldwater Canyon Ave
- 13239 Addison St







