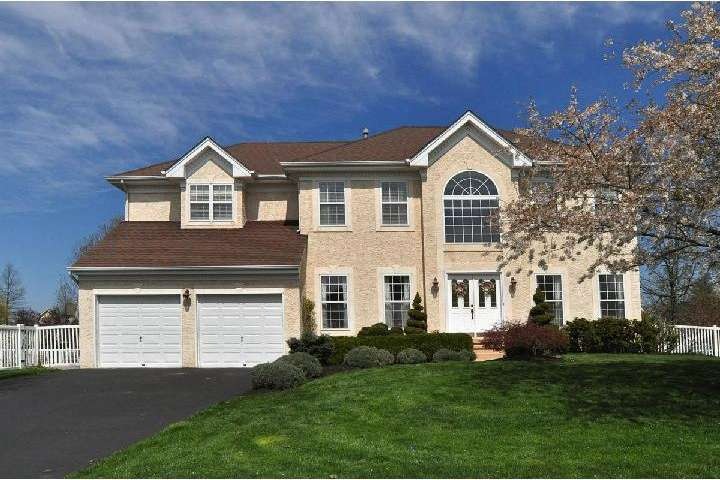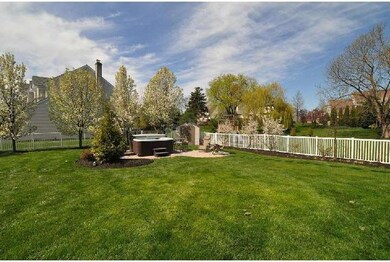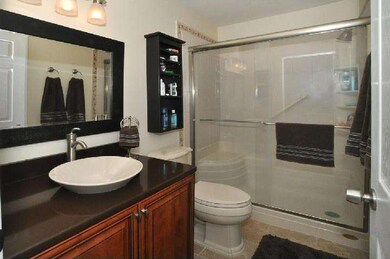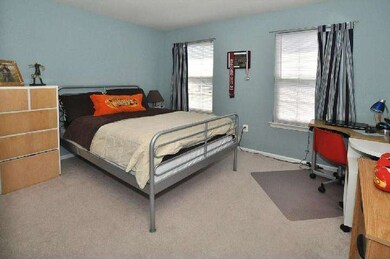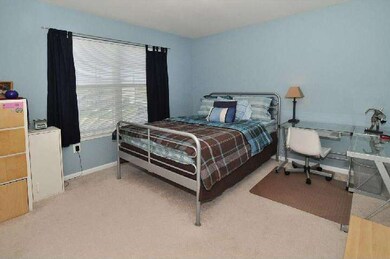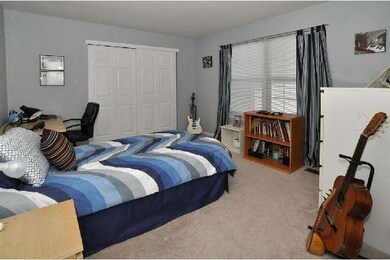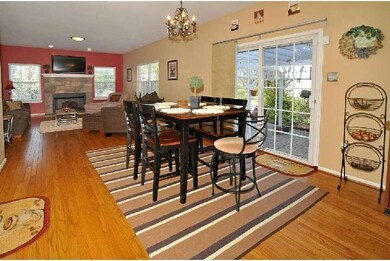
4909 Stillwater Cir Doylestown, PA 18902
Highlights
- Colonial Architecture
- Cathedral Ceiling
- Attic
- Cold Spring Elementary School Rated A
- Wood Flooring
- Corner Lot
About This Home
As of May 2025The WOW factor! Sought after Hearthstone Neighborhood. The owners have taken great care of this home and it shows! Inside you will find hardwood floors in the 2 story foyer that flows into the powder room, kitchen & family room. The eat in kitchen has been updated with stainless appliances,granite composite counters & designer sink. The formal LR & DR are spacious with a tray ceiling in the DR. Upstairs the Master Suite is HUGE with a luxurious bath, his and hers walk in closets & sitting room. 3 additional good sized bedrooms with plenty of closet space. The hall bath has been updated as well. The basement is full & finished w/ 3 distinct areas - media/TV room, pool table, & lounge area w/kitchenette. The outdoor living space is wonderful for large gatherings! Pergola overtop a paver patio w/ample space. The lush green lawn has been serviced for years & the yard is fenced. The landscaping is beautiful. Gas heat, central air. Move in ready. Minutes to Doylestown, walk to Hansell Park.
Home Details
Home Type
- Single Family
Est. Annual Taxes
- $6,949
Year Built
- Built in 1997
Lot Details
- 0.36 Acre Lot
- Lot Dimensions are 141x89
- Corner Lot
- Level Lot
- Back, Front, and Side Yard
- Property is in good condition
- Property is zoned R5
HOA Fees
- $53 Monthly HOA Fees
Parking
- 2 Car Attached Garage
- 3 Open Parking Spaces
- Driveway
Home Design
- Colonial Architecture
- Pitched Roof
- Shingle Roof
- Vinyl Siding
- Concrete Perimeter Foundation
- Stucco
Interior Spaces
- 3,880 Sq Ft Home
- Property has 2 Levels
- Cathedral Ceiling
- Ceiling Fan
- Stone Fireplace
- Gas Fireplace
- Family Room
- Living Room
- Dining Room
- Finished Basement
- Basement Fills Entire Space Under The House
- Laundry on main level
- Attic
Kitchen
- Eat-In Kitchen
- Built-In Range
- Dishwasher
- Kitchen Island
- Disposal
Flooring
- Wood
- Wall to Wall Carpet
- Tile or Brick
- Vinyl
Bedrooms and Bathrooms
- 4 Bedrooms
- En-Suite Primary Bedroom
- En-Suite Bathroom
- 2.5 Bathrooms
- Walk-in Shower
Outdoor Features
- Patio
- Shed
Schools
- Cold Spring Elementary School
- Holicong Middle School
- Central Bucks High School East
Utilities
- Central Air
- Heating System Uses Gas
- Hot Water Heating System
- Natural Gas Water Heater
Community Details
- Association fees include common area maintenance
- Hearthstone Subdivision
Listing and Financial Details
- Tax Lot 150
- Assessor Parcel Number 06-060-150
Ownership History
Purchase Details
Home Financials for this Owner
Home Financials are based on the most recent Mortgage that was taken out on this home.Purchase Details
Home Financials for this Owner
Home Financials are based on the most recent Mortgage that was taken out on this home.Similar Homes in Doylestown, PA
Home Values in the Area
Average Home Value in this Area
Purchase History
| Date | Type | Sale Price | Title Company |
|---|---|---|---|
| Deed | $885,000 | H & H Settlement Services | |
| Corporate Deed | $241,704 | -- |
Mortgage History
| Date | Status | Loan Amount | Loan Type |
|---|---|---|---|
| Open | $325,000 | New Conventional | |
| Previous Owner | $245,000 | New Conventional | |
| Previous Owner | $60,000 | Credit Line Revolving | |
| Previous Owner | $227,150 | No Value Available |
Property History
| Date | Event | Price | Change | Sq Ft Price |
|---|---|---|---|---|
| 05/19/2025 05/19/25 | Sold | $885,000 | -1.6% | $240 / Sq Ft |
| 03/24/2025 03/24/25 | Pending | -- | -- | -- |
| 02/17/2025 02/17/25 | For Sale | $899,700 | +89.0% | $244 / Sq Ft |
| 08/09/2012 08/09/12 | Sold | $476,000 | -3.4% | $123 / Sq Ft |
| 06/12/2012 06/12/12 | Pending | -- | -- | -- |
| 04/26/2012 04/26/12 | Price Changed | $492,975 | -1.4% | $127 / Sq Ft |
| 04/06/2012 04/06/12 | For Sale | $499,900 | -- | $129 / Sq Ft |
Tax History Compared to Growth
Tax History
| Year | Tax Paid | Tax Assessment Tax Assessment Total Assessment is a certain percentage of the fair market value that is determined by local assessors to be the total taxable value of land and additions on the property. | Land | Improvement |
|---|---|---|---|---|
| 2024 | $7,831 | $48,100 | $10,800 | $37,300 |
| 2023 | $7,566 | $48,100 | $10,800 | $37,300 |
| 2022 | $7,475 | $48,100 | $10,800 | $37,300 |
| 2021 | $7,386 | $48,100 | $10,800 | $37,300 |
| 2020 | $7,386 | $48,100 | $10,800 | $37,300 |
| 2019 | $7,338 | $48,100 | $10,800 | $37,300 |
| 2018 | $7,338 | $48,100 | $10,800 | $37,300 |
| 2017 | $7,278 | $48,100 | $10,800 | $37,300 |
| 2016 | $7,350 | $48,100 | $10,800 | $37,300 |
| 2015 | -- | $48,100 | $10,800 | $37,300 |
| 2014 | -- | $48,100 | $10,800 | $37,300 |
Agents Affiliated with this Home
-

Seller's Agent in 2025
Frank Dolski
Coldwell Banker Hearthside-Lahaska
(215) 803-3237
54 in this area
124 Total Sales
-

Buyer's Agent in 2025
Jolene Zito
Coldwell Banker Hearthside-Allentown
(610) 390-9447
1 in this area
131 Total Sales
-

Seller's Agent in 2012
Diane Reddington
Coldwell Banker Realty
(215) 285-2375
516 Total Sales
-

Buyer's Agent in 2012
Ken Verbeyst
BHHS Fox & Roach
(609) 203-0495
1 in this area
34 Total Sales
Map
Source: Bright MLS
MLS Number: 1003913544
APN: 06-060-150
- 3930 Liz Cir
- 3695 Daystar Dr
- 4936 Davis Dr
- 3455 Durham Rd
- 3479 Durham Rd
- 4639 Clearwater Ct
- 3468 Holicong Rd
- 5491 Long Ln
- 4198 Miladies Ln
- 4585 Deep Creek Way
- 3335 Gail Cir
- 4951 Mechanicsville Rd
- 4783 Landisville Rd
- 5248 Mechanicsville Rd
- 4194 Milords Ln
- 4358 Bergstrom Rd
- 5393 Mechanicsville Rd
- 4871 E Blossom Dr
- 5262 Bailey Ct E
- Lot 1 5805 Ridgeview Dr
