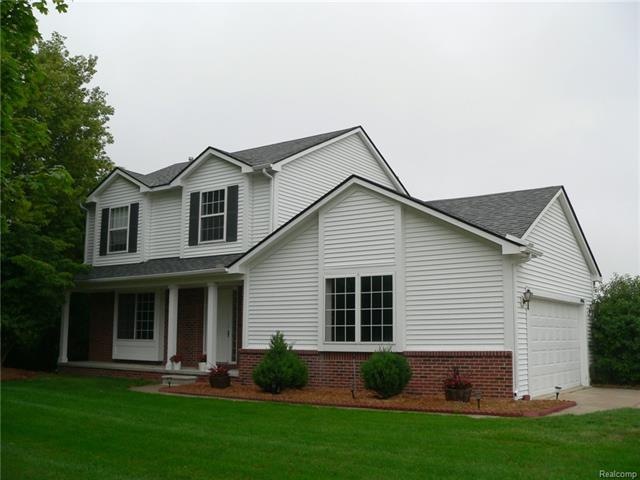
$190,000
- 3 Beds
- 2 Baths
- 1,400 Sq Ft
- 43948 Robson Rd
- Belleville, MI
This 3-bedroom, 2 full bath home sits on almost a full acre, offering plenty of space inside and out. The large eat-in kitchen provides room for everyday dining, and the first-floor laundry adds convenience. The living room features a wood-burning fireplace with insert, perfect for cozy evenings. The primary bedroom includes a walk-in closet, and the 2-car attached garage offers additional
Ryan Thero KW Domain
