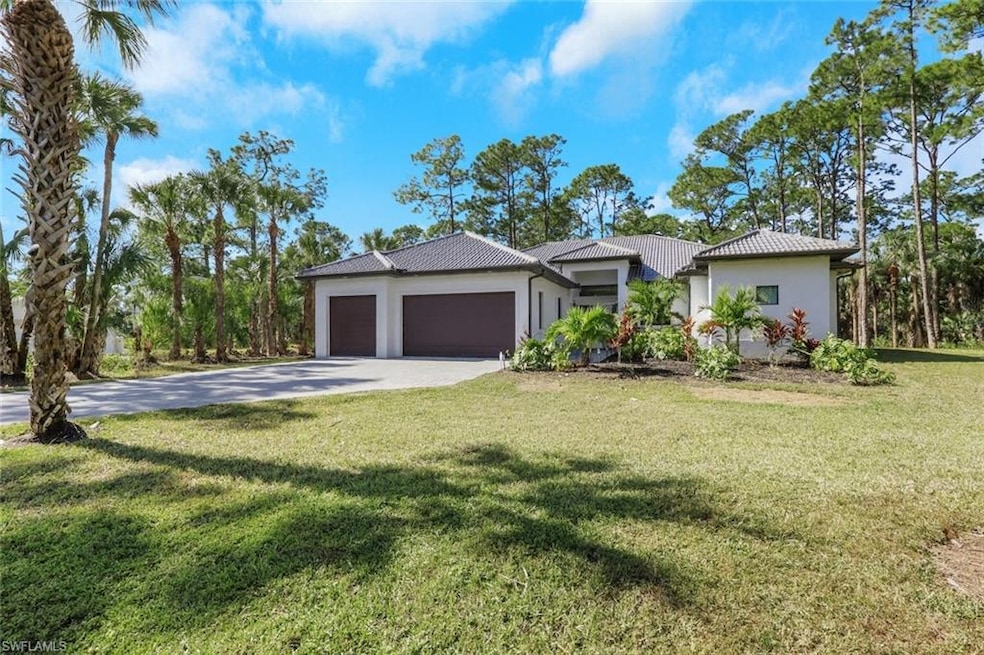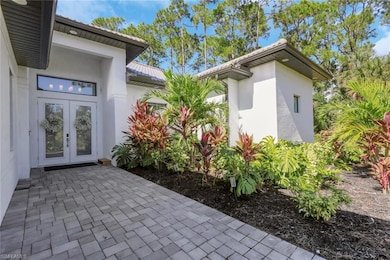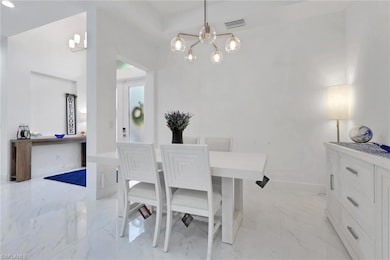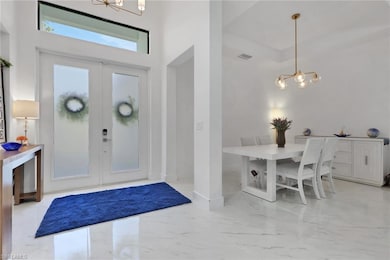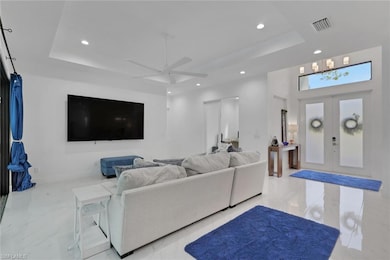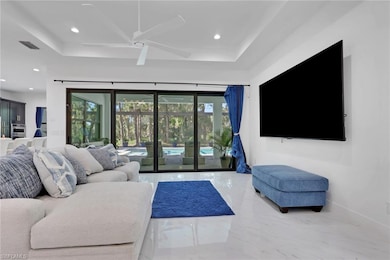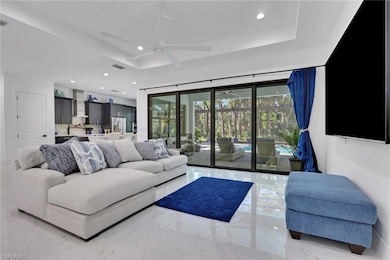491 9th St SW Naples, FL 34117
Rural Estates NeighborhoodEstimated payment $6,968/month
Highlights
- Horses Allowed On Property
- Heated Lap Pool
- No HOA
- Big Cypress Elementary School Rated A-
- 2.5 Acre Lot
- Screened Porch
About This Home
NEWLY BUILT! A private oasis in Golden Gate, Naples. This stunning home combines luxurious living with the tranquility of Naples’s outdoor lifestyle. Make the most of 4 bedrooms and a den, 3 full bathrooms, one of which acts perfectly as a pool bath, Step inside and enjoy the open, voluminous floor plan, the spacious and bright interior, and the seamless connection that flows between the living ,dining, and kitchen areas. The gourmet kitchen features exquisite countertops, stainless steel appliances, and a generous island, perfect for the home chef and catered events. There is all the space you need for an impromptu get together or a well-planned formal gathering. This home is built to entertain. When the day is over unwind in the elegant primary suite, with a lavish primary bathroom and direct access to the pool and outdoor fun. The additional three bedrooms provide privacy and comfort for family members and guests alike. Out back your private paradise awaits enclosed in a state-of-art screened-in lanai along with a lavish pool and the space you’ll need to sun, lounge, dine al fresco, entertain and swim. The homes’ double-glazed impact windows and sliders making sure your possessions stay safe as does the whole-home, camera equipment security system, with available home monitoring by ADT and 491 9th Street SW boasts the three car garage you’d expect with such an estate home, giving you all the storage you need. Located conveniently in Golden Gate, this home offers easy access to top-rated schools, shopping, Naples’ best dining, and recreational activities. An incredible 2.5 acres insures privacy and the opportunity to expand your estate home should you ever want to. Convenience and practicality not offered anywhere else in Naples. Live the amazing Naples lifestyle so many are flocking to Southwest Florida for – schedule your showing today and make this dream home yours!
Home Details
Home Type
- Single Family
Est. Annual Taxes
- $1,235
Year Built
- Built in 2024
Lot Details
- 2.5 Acre Lot
- 169 Ft Wide Lot
- Rectangular Lot
Parking
- 3 Car Attached Garage
Home Design
- Brick Exterior Construction
- Concrete Foundation
- Stucco
- Tile
Interior Spaces
- Property has 1 Level
- Formal Dining Room
- Den
- Screened Porch
- Storage
- Tile Flooring
- Fire and Smoke Detector
- Property Views
Kitchen
- Eat-In Kitchen
- Double Oven
- Electric Cooktop
- Grill
- Microwave
- Freezer
- Dishwasher
- Built-In or Custom Kitchen Cabinets
- Disposal
- Instant Hot Water
Bedrooms and Bathrooms
- 4 Bedrooms
- In-Law or Guest Suite
- 3 Full Bathrooms
Laundry
- Laundry in unit
- Dryer
- Washer
- Laundry Tub
Pool
- Heated Lap Pool
- Heated In Ground Pool
- Pool Bathroom
- Screen Enclosure
Outdoor Features
- Courtyard
- Attached Grill
Horse Facilities and Amenities
- Horses Allowed On Property
Utilities
- Central Air
- Heating Available
- Well
- Cable TV Available
Listing and Financial Details
- Assessor Parcel Number 37017680101
- Tax Block 111
Community Details
Overview
- No Home Owners Association
- Golden Gate Estates Subdivision
Amenities
- Community Barbecue Grill
Recreation
- Horses Allowed in Community
Map
Home Values in the Area
Average Home Value in this Area
Tax History
| Year | Tax Paid | Tax Assessment Tax Assessment Total Assessment is a certain percentage of the fair market value that is determined by local assessors to be the total taxable value of land and additions on the property. | Land | Improvement |
|---|---|---|---|---|
| 2025 | $1,235 | $934,349 | -- | -- |
| 2024 | $1,099 | $49,218 | -- | -- |
| 2023 | $1,099 | $44,744 | $0 | $0 |
| 2022 | $862 | $40,676 | $0 | $0 |
| 2021 | $610 | $36,978 | $0 | $0 |
| 2020 | $518 | $33,616 | $0 | $0 |
| 2019 | $465 | $30,560 | $0 | $0 |
| 2018 | $436 | $27,782 | $0 | $0 |
| 2017 | $385 | $25,256 | $0 | $0 |
| 2016 | $346 | $22,960 | $0 | $0 |
| 2015 | $294 | $20,873 | $0 | $0 |
| 2014 | $227 | $18,975 | $0 | $0 |
Property History
| Date | Event | Price | List to Sale | Price per Sq Ft | Prior Sale |
|---|---|---|---|---|---|
| 11/21/2025 11/21/25 | For Sale | $1,300,000 | +13.0% | $496 / Sq Ft | |
| 08/05/2025 08/05/25 | Sold | $1,150,000 | -11.5% | $439 / Sq Ft | View Prior Sale |
| 06/13/2025 06/13/25 | For Sale | $1,299,000 | -- | $496 / Sq Ft |
Purchase History
| Date | Type | Sale Price | Title Company |
|---|---|---|---|
| Warranty Deed | $1,150,000 | Bryant Title | |
| Warranty Deed | $1,150,000 | Bryant Title | |
| Quit Claim Deed | -- | None Listed On Document | |
| Quit Claim Deed | -- | None Listed On Document | |
| Warranty Deed | $45,000 | First Integrity Title Inc | |
| Special Warranty Deed | $6,822,015 | None Available |
Mortgage History
| Date | Status | Loan Amount | Loan Type |
|---|---|---|---|
| Open | $508,750 | FHA | |
| Closed | $508,750 | FHA |
Source: Naples Area Board of REALTORS®
MLS Number: 225076683
APN: 37017680101
- 333 5th St SW
- 525 15th St SW
- 551 Golden Gate Blvd W
- 270 11th St NW
- 545 9th St NW
- 681 19th St SW
- 640 2nd St S Unit 2
- 440 21st St NW
- 391 8th St SE
- 589 12th Ave NW
- 2621 Golden Gate Blvd W
- 12439 Purple Ficus Way
- 1579 25th St SW
- 9248 Cormorant Dr
- 12260 Windamere Trail
- 9268 Cormorant Dr
- 9280 Cormorant Dr
- 9238 Plover Dr
- 250 10th St NE
- 3330 Soluna Loop
