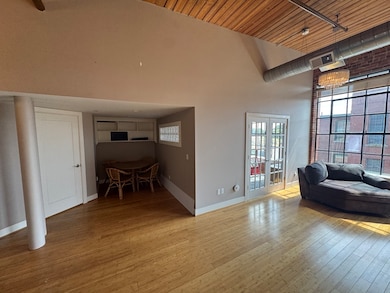491 Dutton St Unit 504 Lowell, MA 01854
Acre NeighborhoodEstimated payment $3,611/month
Highlights
- No Units Above
- Property is near public transit
- Jogging Path
- Canal View
- Wood Flooring
- Walk-In Closet
About This Home
The natural light shimmers in this Beautifully remodeled 2 bed, 1.5 bath condo featuring soaring 12+ft ceilings, oversized windows with amazing views and an open floor plan. The updated kitchen offers granite countertops, gas stove, stainless steel refrigerator, wine fridge, & ample cabinet storage. 1/2 bath features a washer/dryer & large linen closet. There is also ample storage in the lofted spaces & primary walk-in custom closet. Enjoy the character of a historic mill building paired with modern updates, all within walking distance to downtown Lowell’s restaurants, shops, and cultural attractions. Walking distance to University of Lowell, commuter rail, and the Lowell State Courthouse. Commuter rail access to Boston.
Listing Agent
Lisa Berry
Simply Sell Realty Listed on: 10/28/2025
Property Details
Home Type
- Condominium
Est. Annual Taxes
- $4,845
Year Built
- Built in 1900
HOA Fees
- $504 Monthly HOA Fees
Home Design
- Garden Home
- Entry on the 5th floor
- Frame Construction
Interior Spaces
- 1,210 Sq Ft Home
- 3-Story Property
- Canal Views
Kitchen
- Range with Range Hood
- Microwave
- Dishwasher
- Disposal
Flooring
- Wood
- Tile
Bedrooms and Bathrooms
- 2 Bedrooms
- Primary bedroom located on second floor
- Walk-In Closet
Laundry
- Laundry on main level
- Laundry in Bathroom
- Dryer
- Washer
Parking
- 2 Car Parking Spaces
- On-Street Parking
- Open Parking
Schools
- Lowell Public Elementary And Middle School
- Lowell Public High School
Utilities
- Forced Air Heating and Cooling System
- 1 Cooling Zone
- 1 Heating Zone
- Heating System Uses Natural Gas
- 150 Amp Service
- 110 Volts
Additional Features
- Level Entry For Accessibility
- Patio
- No Units Above
- Property is near public transit
Listing and Financial Details
- Assessor Parcel Number M:139 B:1915 L:491 U:504,4684458
Community Details
Overview
- Association fees include water, sewer, insurance, ground maintenance, snow removal, trash
- 100 Units
- Lowell Textile Museum Community
Amenities
- Shops
Recreation
- Jogging Path
Pet Policy
- Pets Allowed
Map
Home Values in the Area
Average Home Value in this Area
Tax History
| Year | Tax Paid | Tax Assessment Tax Assessment Total Assessment is a certain percentage of the fair market value that is determined by local assessors to be the total taxable value of land and additions on the property. | Land | Improvement |
|---|---|---|---|---|
| 2025 | $4,690 | $408,500 | $0 | $408,500 |
| 2024 | $4,118 | $345,800 | $0 | $345,800 |
| 2023 | $4,630 | $372,800 | $0 | $372,800 |
| 2022 | $4,491 | $353,900 | $0 | $353,900 |
| 2021 | $4,979 | $369,900 | $0 | $369,900 |
| 2020 | $4,915 | $367,900 | $0 | $367,900 |
| 2019 | $4,792 | $341,300 | $0 | $341,300 |
| 2018 | $4,223 | $316,000 | $0 | $316,000 |
| 2017 | $4,245 | $284,500 | $0 | $284,500 |
| 2016 | $4,328 | $285,500 | $0 | $285,500 |
| 2015 | $4,568 | $295,100 | $0 | $295,100 |
| 2013 | $4,063 | $270,700 | $0 | $270,700 |
Property History
| Date | Event | Price | List to Sale | Price per Sq Ft |
|---|---|---|---|---|
| 10/28/2025 10/28/25 | For Sale | $520,000 | -- | $430 / Sq Ft |
Purchase History
| Date | Type | Sale Price | Title Company |
|---|---|---|---|
| Condominium Deed | $415,000 | None Available | |
| Condominium Deed | -- | None Available | |
| Deed | $335,000 | -- |
Mortgage History
| Date | Status | Loan Amount | Loan Type |
|---|---|---|---|
| Previous Owner | $216,000 | Purchase Money Mortgage |
Source: MLS Property Information Network (MLS PIN)
MLS Number: 73448702
APN: LOWE-000139-001915-000491-000504
- 491 Dutton St Unit 320
- 491 Dutton St Unit 415
- 491 Dutton St Unit 502
- 28 Grand St
- 240 Jackson St Unit 623
- 45 Marshall St
- 200 Market St Unit 3010
- 200 Market St Unit A21
- 200 Market St Unit 619
- 200 Market St Unit 23A
- 27 Royal St
- 42 Branch St
- 191 Thorndike St Unit 26
- 61 Market St Unit 2B
- 201 Thorndike St Unit 501
- 201 Thorndike St Unit 2-312
- 41 Butterfield St
- 30 Market St Unit 7
- 206 Cross St
- 15 Varney St
- 248-262 Middlesex St Unit 260
- 201 Canal St
- 240 Jackson St Unit 328
- 139 Summer St
- 200 Market St Unit 3409
- 200 Market St Unit B37
- 200 Market St Unit 505
- 200 Market St Unit 200 Market St - Unit B37
- 27 Jackson St
- 199 Market St Unit 2
- 199 Market St Unit 1
- 165 Thorndike St
- 19 Butterfield St Unit Second floor
- 14 Bellevue St Unit 2
- 92 Gorham St Unit 201
- 201 Thorndike St Unit 1-21
- 201 Thorndike St Unit 2-05
- 201 Thorndike St Unit 201 Thorndike Unit 1-21
- 42 Highland St Unit 2
- 19 Varney St







