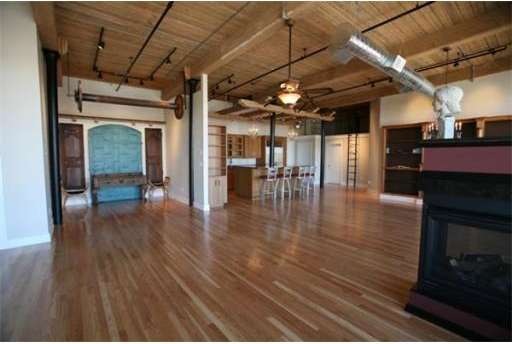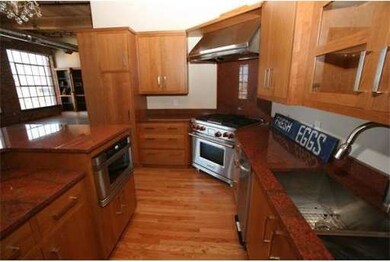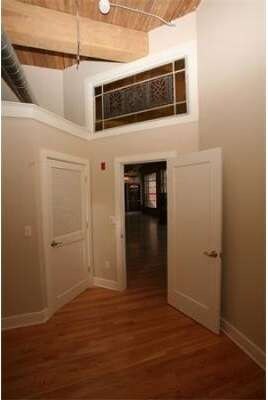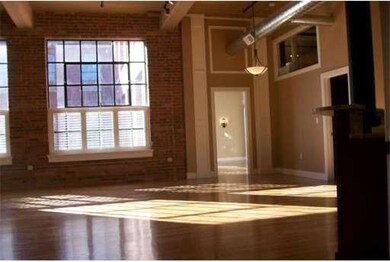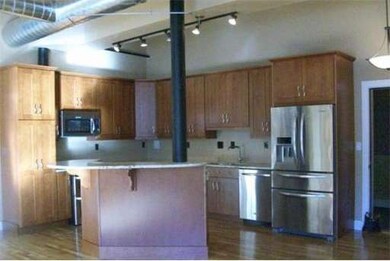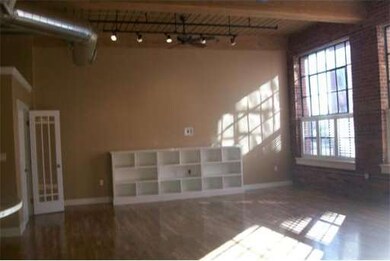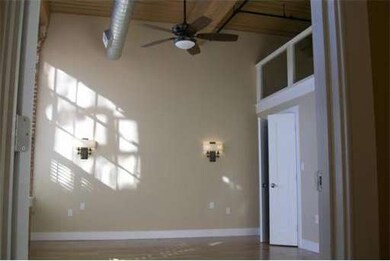
491 Dutton St Unit 521 Lowell, MA 01854
Acre NeighborhoodAbout This Home
As of July 2024Last Phase at the much desired Res.@The American Textile History Museum. Here, you select the "space" you want and we'll custom build a unique loft to fit your lifestyle. These lofts will have sunken living rooms, wood ceilings even vintage pieces original to this historic industrial building here and there. This top floor site allows for fireplaces, Wolfe stoves, etc. Select & reserve now before the premium space is gone! $330,000 to $600's.Agents must make 1st contact w/property & accompany.
Last Agent to Sell the Property
John DeAngelis
John DeAngelis Listed on: 12/12/2012
Last Buyer's Agent
John DeAngelis
John DeAngelis Listed on: 12/12/2012
Property Details
Home Type
Condominium
Est. Annual Taxes
$7,098
Year Built
1880
Lot Details
0
Listing Details
- Unit Level: 5
- Unit Placement: Upper, Corner
- Special Features: NewHome
- Property Sub Type: Condos
- Year Built: 1880
Interior Features
- Has Basement: No
- Fireplaces: 1
- Primary Bathroom: Yes
- Number of Rooms: 5
- Amenities: Public Transportation, Shopping, Park, Golf Course, Medical Facility, Highway Access, House of Worship, Private School, Public School, T-Station, University
- Electric: Circuit Breakers
- Energy: Prog. Thermostat, Storm Windows
- Flooring: Tile, Hardwood
- Insulation: Full, Mineral Wool, Fiberglass
- Interior Amenities: Cable Available
- Master Bedroom Description: Closet/Cabinets - Custom Built, Bathroom - Full, Closet - Walk-in, Flooring - Hardwood
Exterior Features
- Construction: Frame, Brick
- Exterior: Brick
- Exterior Unit Features: City View(s)
Garage/Parking
- Parking: Off-Street, Common, Guest
- Parking Spaces: 1
Utilities
- Cooling Zones: 2
- Heat Zones: 2
- Hot Water: Tankless
- Utility Connections: for Gas Range, for Gas Dryer, Washer Hookup, Icemaker Connection
Condo/Co-op/Association
- Condominium Name: Res. @ American Textile History Museum
- Association Fee Includes: Water, Sewer, Master Insurance, Elevator, Exterior Maintenance, Landscaping, Snow Removal, Refuse Removal
- Association Pool: No
- Management: Professional - Off Site, Owner Association
- Pets Allowed: Yes w/ Restrictions
- No Units: 45
- Unit Building: 521
Ownership History
Purchase Details
Similar Homes in Lowell, MA
Home Values in the Area
Average Home Value in this Area
Purchase History
| Date | Type | Sale Price | Title Company |
|---|---|---|---|
| Condominium Deed | -- | None Available | |
| Condominium Deed | -- | None Available |
Mortgage History
| Date | Status | Loan Amount | Loan Type |
|---|---|---|---|
| Previous Owner | $73,000 | Closed End Mortgage | |
| Previous Owner | $400,000 | New Conventional |
Property History
| Date | Event | Price | Change | Sq Ft Price |
|---|---|---|---|---|
| 07/18/2024 07/18/24 | Sold | $550,000 | -8.3% | $298 / Sq Ft |
| 09/25/2023 09/25/23 | Pending | -- | -- | -- |
| 07/31/2023 07/31/23 | For Sale | $599,999 | +16.5% | $326 / Sq Ft |
| 05/17/2013 05/17/13 | Sold | $515,000 | 0.0% | $279 / Sq Ft |
| 02/07/2013 02/07/13 | Price Changed | $515,000 | +28.8% | $279 / Sq Ft |
| 02/07/2013 02/07/13 | Pending | -- | -- | -- |
| 02/05/2013 02/05/13 | For Sale | $399,900 | -22.3% | $217 / Sq Ft |
| 01/31/2013 01/31/13 | Off Market | $515,000 | -- | -- |
| 12/12/2012 12/12/12 | For Sale | $399,900 | -- | $217 / Sq Ft |
Tax History Compared to Growth
Tax History
| Year | Tax Paid | Tax Assessment Tax Assessment Total Assessment is a certain percentage of the fair market value that is determined by local assessors to be the total taxable value of land and additions on the property. | Land | Improvement |
|---|---|---|---|---|
| 2025 | $7,098 | $618,300 | $0 | $618,300 |
| 2024 | $6,304 | $529,300 | $0 | $529,300 |
| 2023 | $7,165 | $576,900 | $0 | $576,900 |
| 2022 | $6,872 | $541,500 | $0 | $541,500 |
| 2021 | $7,698 | $571,900 | $0 | $571,900 |
| 2020 | $7,679 | $574,800 | $0 | $574,800 |
| 2019 | $7,565 | $538,800 | $0 | $538,800 |
| 2018 | $7,176 | $498,700 | $0 | $498,700 |
| 2017 | $6,769 | $453,700 | $0 | $453,700 |
| 2016 | $7,265 | $479,200 | $0 | $479,200 |
| 2015 | $7,582 | $489,800 | $0 | $489,800 |
Agents Affiliated with this Home
-
Christian Doherty

Seller's Agent in 2024
Christian Doherty
Doherty Properties
(978) 857-9580
20 in this area
244 Total Sales
-
J
Seller's Agent in 2013
John DeAngelis
John DeAngelis
Map
Source: MLS Property Information Network (MLS PIN)
MLS Number: 71464229
APN: LOWE-000139-001915-000491-000521
- 491 Dutton St Unit 502
- 491 Dutton St Unit 409
- 491 Dutton St Unit 403
- 491 Dutton St Unit 415
- 491 Dutton St Unit 210B
- 491 Dutton St Unit 209
- 240 Jackson St Unit 623
- 240 Jackson St Unit 602
- 6 Mcintyre St
- 45 Marshall St
- 200 Market St Unit 112
- 200 Market St Unit 619
- 200 Market St Unit 3010
- 200 Market St Unit 12A
- 200 Market St Unit 3107
- 200 Market St Unit 44B
- 200 Market St Unit 3409
- 200 Market St Unit 3410
- 172 Middle St Unit 105
- 61 Market St Unit 2B
