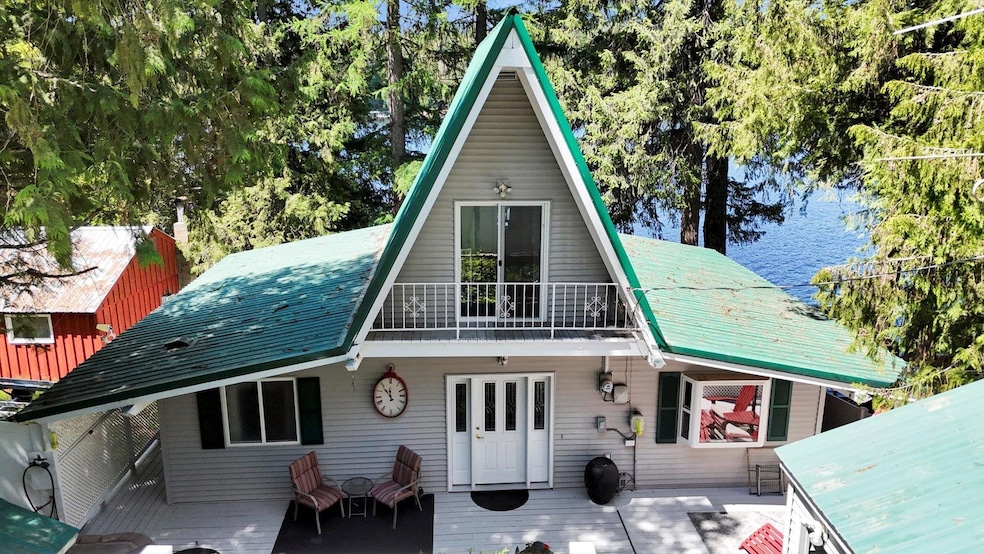491 Eastshore Rd Newport, WA 99156
Estimated payment $4,583/month
Highlights
- Beach Front
- Guest House
- Deck
- Docks
- Boat Slip
- Contemporary Architecture
About This Home
A little sand in your toes from this spectacular waterfront home. This coveted EastShore community provides a sandy beach with perfect lake views. 3 levels including a separate lower level with its own kitchen, bedroom and full bath. 3 decks right down to the T -shaped dock with wave runner ramps. Home features include a slider from the primary suite to the deck, wood floors, pellet stove, coved ceilings, circular stairway to upper level, both upstairs bedrooms have balconies, there are main floor utilities and an outdoor fire pit. 2 kitchens! There is also a guest house and a 20x24 garage. Summertime fun starts now! The home can be sold furnished if the buyer desires.
Home Details
Home Type
- Single Family
Est. Annual Taxes
- $3,855
Year Built
- Built in 1960
Lot Details
- 9,583 Sq Ft Lot
- Beach Front
- Lake Front
- Property fronts a private road
- Property fronts an easement
- Fenced Yard
- Secluded Lot
- Sprinkler System
- Hillside Location
- Landscaped with Trees
Parking
- 2 Car Detached Garage
- Garage Door Opener
Property Views
- Water
- Mountain
Home Design
- Contemporary Architecture
- Metal Roof
- Vinyl Siding
Interior Spaces
- 2,288 Sq Ft Home
- 1.5-Story Property
- Cathedral Ceiling
- 1 Fireplace
- Vinyl Clad Windows
- Utility Room
- Wood Flooring
- Partially Finished Basement
- Basement with some natural light
Kitchen
- Free-Standing Range
- Microwave
- Dishwasher
- Solid Surface Countertops
- Disposal
Bedrooms and Bathrooms
- 5 Bedrooms
- In-Law or Guest Suite
- 2 Bathrooms
Laundry
- Dryer
- Washer
Accessible Home Design
- Halls are 32 inches wide or more
- Doors are 32 inches wide or more
Outdoor Features
- Boat Slip
- Docks
- Deck
- Patio
Additional Homes
- Guest House
Schools
- Newport Middle School
- Newport High School
Utilities
- Ductless Heating Or Cooling System
- Forced Air Heating System
- Heating System Uses Propane
- Hot Water Heating System
Listing and Financial Details
- Assessor Parcel Number 43130529007
Community Details
Overview
- No Home Owners Association
Recreation
- Waterfront Owned by Association
Map
Home Values in the Area
Average Home Value in this Area
Tax History
| Year | Tax Paid | Tax Assessment Tax Assessment Total Assessment is a certain percentage of the fair market value that is determined by local assessors to be the total taxable value of land and additions on the property. | Land | Improvement |
|---|---|---|---|---|
| 2024 | $3,945 | $434,575 | $140,314 | $294,261 |
| 2023 | $3,945 | $418,508 | $131,996 | $286,512 |
| 2022 | $3,630 | $377,124 | $124,019 | $253,105 |
| 2021 | $3,755 | $350,661 | $116,042 | $234,619 |
| 2020 | $3,203 | $348,381 | $116,042 | $232,339 |
| 2019 | $2,448 | $281,464 | $116,042 | $165,422 |
| 2018 | $2,766 | $237,850 | $116,042 | $121,808 |
| 2017 | $2,573 | $228,812 | $107,724 | $121,088 |
| 2016 | $2,378 | $228,417 | $0 | $0 |
| 2015 | $2,192 | $0 | $0 | $0 |
| 2013 | $2,192 | $0 | $0 | $0 |
Property History
| Date | Event | Price | Change | Sq Ft Price |
|---|---|---|---|---|
| 08/29/2025 08/29/25 | Pending | -- | -- | -- |
| 07/29/2025 07/29/25 | For Sale | $799,950 | -- | $350 / Sq Ft |
Purchase History
| Date | Type | Sale Price | Title Company |
|---|---|---|---|
| Grant Deed | $220,000 | -- |
Source: Spokane Association of REALTORS®
MLS Number: 202521384
APN: 443130-52-9007
- XXXX Washington 211 Unit Lot 2
- XXXX Washington 211 Unit Lot 1
- XXXX Washington 211 Unit Lot 1 & 2
- 891 Roberts Dr
- 9122 Fertile Valley Rd
- 1xx Tennant Rd
- 8431 Fertile Valley Rd
- 651 Sacheen Terrace Dr
- NNA Roberts Dr
- 101 Buck Creek Rd
- 93 Buck Creek Rd
- 482 Sacheen Terrace Dr
- 571 Buck Creek Rd
- NNA Carpenter Dr
- 143 Viewpoint Rd
- 8151 Fertile Valley Rd
- 3642 Washington 211 Unit 3652 211 Hwy
- 7631 Fertile Valley Rd
- 112 Rocky Gorge Rd
- NKN Ln







