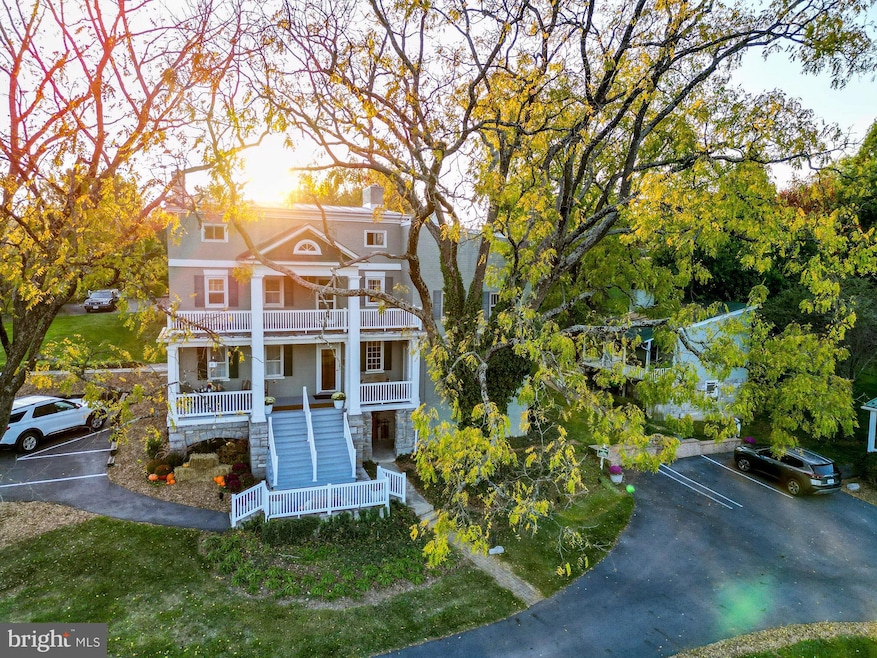491 Garbers Church Rd Harrisonburg, VA 22801
Estimated payment $9,989/month
Highlights
- Wood Flooring
- Furnished
- 3 Car Detached Garage
- 8 Fireplaces
- No HOA
- Tankless Water Heater
About This Home
Own an established Boutique Inn or make it your own stunning Private Estate!Located just minutes from downtown Harrisonburg and James Madison University, By the Side of the Road Inn & Cottages is a historic, income-producing property with endless potential. Built in 1789 with an 1840 addition, the Main House once served as a Civil War hospital and was extensively renovated in 2023. With a recent re-branding and 26 years of success, this is a turnkey business or an incredible residential opportunity.Operate as a 7-suite Inn, including 4 suites in the Main House and 3 private Cottages, or live in the Main House and rent the Cottages. The property includes an Innkeeper’s apartment, a 3-car garage, and a Special Use Permit for continued hospitality operations. One Cottage dates to 1840, while two were built in 2005. With Harrisonburg’s growth, JMU’s growing popularity, and the Shenandoah Valley’s tourism appeal, this is a rare chance to invest in history, hospitality, and prime real estate! Bedrooms count is for the main house. The three additional cottages are each equipped with one bedroom and a full bathroom. Owner/Agent
Listing Agent
(540) 908-8483 anna.bergey@nestrealty.com Nest Realty Harrisonburg License #0225214740 Listed on: 03/19/2025

Home Details
Home Type
- Single Family
Est. Annual Taxes
- $20,755
Year Built
- Built in 1790 | Remodeled in 2023
Lot Details
- 1.64 Acre Lot
- Property is zoned R1, Residential Zoning with Special Use Permit (conveys) allows up to 10 units.
Parking
- 3 Car Detached Garage
- 7 Open Parking Spaces
- Garage Door Opener
- Parking Lot
Home Design
- Stone Foundation
- Slab Foundation
- Shingle Roof
- Metal Roof
- Vinyl Siding
- Brick Front
- Stick Built Home
- CPVC or PVC Pipes
- Masonry
- Tile
Interior Spaces
- Property has 3 Levels
- Furnished
- 8 Fireplaces
Flooring
- Wood
- Carpet
- Ceramic Tile
- Luxury Vinyl Plank Tile
Bedrooms and Bathrooms
Basement
- Walk-Out Basement
- Front Basement Entry
- Laundry in Basement
- Basement Windows
Location
- Suburban Location
Schools
- Thomas Harrison Middle School
- Harrisonburg High School
Utilities
- Cooling System Mounted In Outer Wall Opening
- Zoned Heating and Cooling System
- Heat Pump System
- Heating System Powered By Leased Propane
- Wall Furnace
- Underground Utilities
- Propane
- Tankless Water Heater
- Cable TV Available
Community Details
- No Home Owners Association
Listing and Financial Details
- Assessor Parcel Number *PORTION OF * 123-O-3
Map
Home Values in the Area
Average Home Value in this Area
Tax History
| Year | Tax Paid | Tax Assessment Tax Assessment Total Assessment is a certain percentage of the fair market value that is determined by local assessors to be the total taxable value of land and additions on the property. | Land | Improvement |
|---|---|---|---|---|
| 2024 | $20,754 | $2,054,900 | $195,200 | $1,859,700 |
| 2021 | $9,518 | $1,057,500 | $177,500 | $880,000 |
| 2020 | $9,161 | $1,040,800 | $177,500 | $863,300 |
| 2019 | $8,409 | $953,400 | $177,500 | $775,900 |
| 2018 | $5,414 | $807,100 | $177,400 | $629,700 |
| 2017 | $5,414 | $807,100 | $177,400 | $629,700 |
| 2016 | $5,414 | $766,700 | $177,400 | $589,300 |
| 2015 | $5,414 | $751,900 | $177,400 | $574,500 |
| 2014 | -- | $738,000 | $177,400 | $560,600 |
Property History
| Date | Event | Price | Change | Sq Ft Price |
|---|---|---|---|---|
| 04/27/2025 04/27/25 | Price Changed | $1,550,000 | -11.4% | $212 / Sq Ft |
| 03/19/2025 03/19/25 | For Sale | $1,750,000 | -- | $239 / Sq Ft |
Purchase History
| Date | Type | Sale Price | Title Company |
|---|---|---|---|
| Deed | $1,000,000 | Sellers Law Firm Pllc |
Mortgage History
| Date | Status | Loan Amount | Loan Type |
|---|---|---|---|
| Open | $150,000 | Credit Line Revolving | |
| Open | $800,000 | Construction |
Source: Bright MLS
MLS Number: VAHC2000394
APN: 123-O-3
- 1851 Rhianon Ln
- 1840 Rhianon Ln
- 1751 Park Lawn Dr
- 1689 Bald Eagle Cir
- 1710 Fox Ln
- 2555 Karawood Ln
- 2605 Rising Rock Ct
- 1411 Shenstone Dr
- 3106 Flint Ave
- 700 New York Ave
- 917 Chestnut Dr
- 3345 Redbud Ln
- 340 New York Ave
- 3346 White Oak Dr
- 131 S Willow St
- 1739 Kingston Ct
- 36 South Ave Unit D
- 44 South Ave Unit G
- 302 W Bruce St
- 1337 Walker St
- 642 Roosevelt St
- 37 South Ave
- 2113 Buckle St
- 11A South Ave
- 2060 Willow Hill Dr
- 527 Virginia Ave
- 226 Orchard Ln
- 200 Rocco Ave
- 511 Paul St Unit B
- 1443 Devon Ln
- 1390 Hunters Rd Unit G
- 1334 Bradley Dr
- 1378 Bradley Dr Unit 3
- 1360 Devon Ln
- 607 John Tyler Cir
- 865 Port Republic Rd
- 1631 Devon Ln
- 869 Port Republic Rd
- 899 Port Republic Rd
- 1070 Lois Ln






