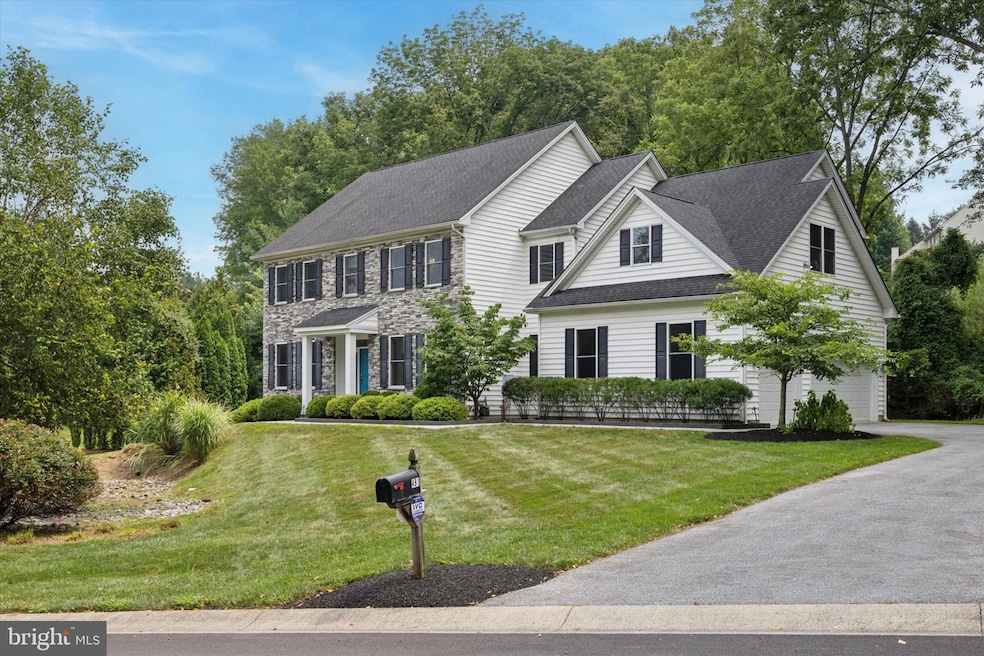
491 Gregory Ln West Chester, PA 19380
East Bradford Township NeighborhoodEstimated payment $6,326/month
Highlights
- Colonial Architecture
- Wood Flooring
- No HOA
- Hillsdale Elementary School Rated A
- Mud Room
- Breakfast Room
About This Home
Welcome to this stunning home in desirable East Bradford Township. Beautifully landscaped with lovely flagstone walkways and patio in the rear. Inside, you will find a large center foyer, followed by the living room, which features built-ins and recessed lighting on the left. On the right is a large dining room. From the center hall, you enter a gourmet kitchen that will delight any chef, featuring Bosch double ovens and a Wolf gas range, seamlessly flowing into a breakfast room with sliding glass doors that open to the rear patio and the family room, which boasts built-ins and a gas fireplace. There is a pantry closet and an area with a wine fridge and cabinetry as you exit the kitchen and head towards the large dining room. The mudroom is a work of art, boasting ample storage and beautiful cabinetry. There is also a powder room on this level. The hardwood stairs leading to the second level have a window seat. The primary bedroom has a vaulted ceiling with a ceiling fan, two walk-in closets, and a beautiful en-suite bath complete with double sinks, a water closet, and a large walk-in shower. There is a second bedroom on this level that also has an en-suite bath. Two additional bedrooms share a Jack-and-Jill bathroom. The unfinished basement, already plumbed for a bathroom, offers endless potential for future expansion. This is a large home, just waiting to be filled with gatherings, either in the open first-floor plan or on the lovely patio out back with an outdoor kitchen. All the rooms are well-appointed with a lot of attention to detail, with beautiful built-ins, wood flooring on the first floor, and custom window treatments. All information, though believed to be accurate, including room sizes, should be independently verified.
Listing Agent
RE/MAX Preferred - Newtown Square License #RS152252A Listed on: 08/08/2025

Home Details
Home Type
- Single Family
Est. Annual Taxes
- $10,653
Year Built
- Built in 2014
Lot Details
- 0.58 Acre Lot
Parking
- 3 Car Attached Garage
- Side Facing Garage
- Driveway
Home Design
- Colonial Architecture
- Poured Concrete
- Stone Siding
- Vinyl Siding
- Concrete Perimeter Foundation
Interior Spaces
- 3,770 Sq Ft Home
- Property has 2 Levels
- Gas Fireplace
- Mud Room
- Family Room
- Living Room
- Breakfast Room
- Dining Room
- Laundry Room
Flooring
- Wood
- Carpet
- Tile or Brick
Bedrooms and Bathrooms
- 4 Bedrooms
- En-Suite Primary Bedroom
Basement
- Rough-In Basement Bathroom
- Basement with some natural light
Schools
- Hillendale Elementary School
- E N Peirce Middle School
- Henderson High School
Utilities
- 90% Forced Air Heating and Cooling System
- Natural Gas Water Heater
- Public Septic
Community Details
- No Home Owners Association
- Oermead Farm Subdivision
Listing and Financial Details
- Tax Lot 0057.10A0
- Assessor Parcel Number 51-05 -0057.10A0
Map
Home Values in the Area
Average Home Value in this Area
Tax History
| Year | Tax Paid | Tax Assessment Tax Assessment Total Assessment is a certain percentage of the fair market value that is determined by local assessors to be the total taxable value of land and additions on the property. | Land | Improvement |
|---|---|---|---|---|
| 2025 | $10,109 | $348,730 | $41,530 | $307,200 |
| 2024 | $10,109 | $348,730 | $41,530 | $307,200 |
| 2023 | $10,022 | $348,730 | $41,530 | $307,200 |
| 2022 | $8,260 | $348,730 | $41,530 | $307,200 |
| 2021 | $9,664 | $348,730 | $41,530 | $307,200 |
| 2020 | $9,601 | $348,730 | $41,530 | $307,200 |
| 2019 | $9,291 | $348,730 | $41,530 | $307,200 |
| 2018 | $9,086 | $348,730 | $41,530 | $307,200 |
| 2017 | $8,881 | $348,730 | $41,530 | $307,200 |
| 2016 | -- | $348,730 | $41,530 | $307,200 |
| 2015 | -- | $348,730 | $41,530 | $307,200 |
| 2014 | -- | $32,870 | $32,870 | $0 |
Property History
| Date | Event | Price | Change | Sq Ft Price |
|---|---|---|---|---|
| 08/09/2025 08/09/25 | Pending | -- | -- | -- |
| 08/08/2025 08/08/25 | For Sale | $1,000,000 | +45.6% | $265 / Sq Ft |
| 08/07/2014 08/07/14 | Sold | $687,000 | +5.7% | $160 / Sq Ft |
| 09/20/2013 09/20/13 | Pending | -- | -- | -- |
| 07/03/2013 07/03/13 | For Sale | $650,000 | -- | $151 / Sq Ft |
Purchase History
| Date | Type | Sale Price | Title Company |
|---|---|---|---|
| Deed | $875,000 | None Listed On Document | |
| Deed | $687,000 | -- |
Similar Homes in West Chester, PA
Source: Bright MLS
MLS Number: PACT2105574
APN: 51-005-0057.10A0
- 301 Star Tavern Ln
- 368 Star Tavern Ln
- 307 Star Tavern Ln
- 324 Star Tavern Ln
- 722 Scotch Way Unit C-26
- 806 Downingtown Pike
- 506 Raymond Dr Unit 4
- 861 Hillsdale Rd
- 926 Kenmara Dr
- 222 W Washington St
- 109 S Brandywine St
- 418 W Miner St
- 115 N Darlington St
- 13 W Biddle St
- 125 E Virginia Ave
- 615 S Bradford Ave
- 131 E Washington St
- 197 Rosewood Dr
- 730 W Nields St
- 26 W Miner St






