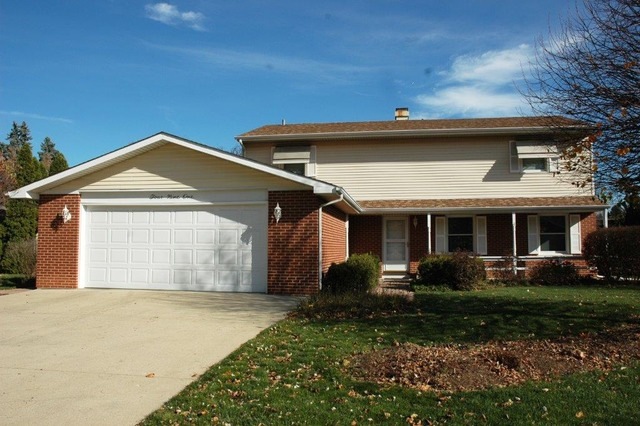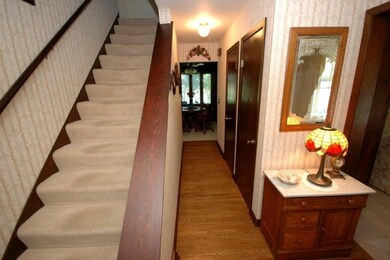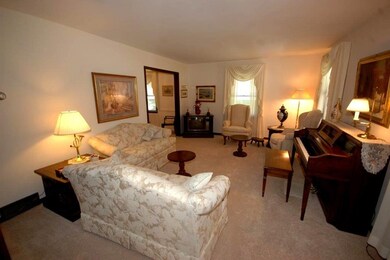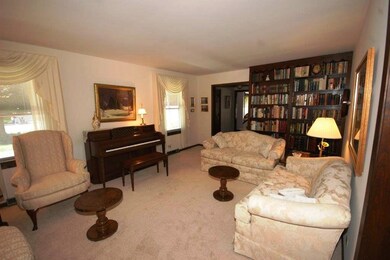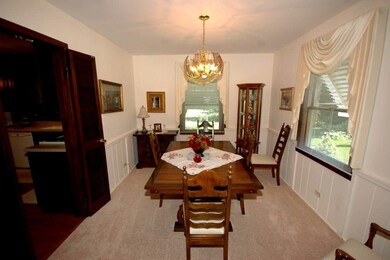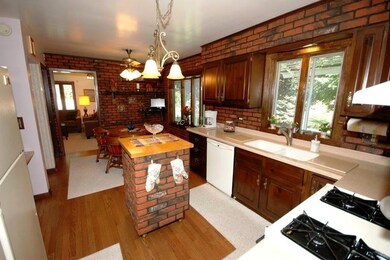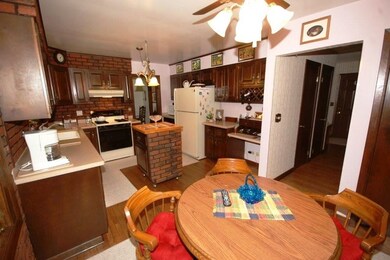
491 Hubbard Ave Elgin, IL 60123
Grant Park NeighborhoodHighlights
- Colonial Architecture
- Deck
- Wood Flooring
- Landscaped Professionally
- Recreation Room
- Lower Floor Utility Room
About This Home
As of July 2019IMPECCABLE family home has been lovingly cared for & updated by original owner! Brand new furnace, central air & humidifier in 2015! Corian countertops, built-in secty desk, bay window & gorgeous hardwood in eat-in kitchen! Updated 1st floor family room w/new carpeting & accent lighting. Formal living & dining rooms + custom blinds & window treatments! Spacious Master BR w/walk-in closet & dressing area + large 2nd BR w/wall closets. 1st floor laundry/mud room w/closets, utility sink & adjacent powder room! Finished bsmt has dry bar w/refrig/freezer, rec room for entertaining, half bath, large storage/utility room. Anderson windows, newer roof & hot water heater. Roomy 2-1/2 car garage=approx. 23'x22'. Extra wide lot w/mature landscaping & wonderful deck! Drain tile below floor level & sump pump with battery back up ensures dry basement!
Home Details
Home Type
- Single Family
Est. Annual Taxes
- $8,647
Year Built
- 1969
Lot Details
- East or West Exposure
- Landscaped Professionally
Parking
- Attached Garage
- Garage Transmitter
- Garage Door Opener
- Driveway
- Parking Included in Price
- Garage Is Owned
Home Design
- Colonial Architecture
- Brick Exterior Construction
- Slab Foundation
- Asphalt Shingled Roof
- Aluminum Siding
Interior Spaces
- Primary Bathroom is a Full Bathroom
- Bar Fridge
- Decorative Fireplace
- Recreation Room
- Bonus Room
- Lower Floor Utility Room
- Wood Flooring
Kitchen
- Breakfast Bar
- Oven or Range
- Bar Refrigerator
- Dishwasher
- Disposal
Laundry
- Laundry on main level
- Dryer
- Washer
Partially Finished Basement
- Basement Fills Entire Space Under The House
- Finished Basement Bathroom
Utilities
- Forced Air Heating and Cooling System
- Heating System Uses Gas
Additional Features
- Deck
- Property is near a bus stop
Listing and Financial Details
- Senior Tax Exemptions
- Homeowner Tax Exemptions
Ownership History
Purchase Details
Home Financials for this Owner
Home Financials are based on the most recent Mortgage that was taken out on this home.Purchase Details
Home Financials for this Owner
Home Financials are based on the most recent Mortgage that was taken out on this home.Purchase Details
Similar Homes in Elgin, IL
Home Values in the Area
Average Home Value in this Area
Purchase History
| Date | Type | Sale Price | Title Company |
|---|---|---|---|
| Warranty Deed | $225,000 | American Title | |
| Trustee Deed | $207,000 | Chicago Title Insurance Co | |
| Interfamily Deed Transfer | -- | -- |
Mortgage History
| Date | Status | Loan Amount | Loan Type |
|---|---|---|---|
| Open | $214,000 | New Conventional | |
| Previous Owner | $213,750 | New Conventional | |
| Previous Owner | $207,000 | VA | |
| Previous Owner | $225,000 | Credit Line Revolving |
Property History
| Date | Event | Price | Change | Sq Ft Price |
|---|---|---|---|---|
| 07/12/2019 07/12/19 | Sold | $225,000 | -2.2% | $103 / Sq Ft |
| 05/27/2019 05/27/19 | Pending | -- | -- | -- |
| 05/22/2019 05/22/19 | For Sale | $230,000 | 0.0% | $105 / Sq Ft |
| 05/15/2019 05/15/19 | Pending | -- | -- | -- |
| 05/07/2019 05/07/19 | For Sale | $230,000 | +11.1% | $105 / Sq Ft |
| 04/26/2016 04/26/16 | Sold | $207,000 | -3.7% | $95 / Sq Ft |
| 02/21/2016 02/21/16 | Pending | -- | -- | -- |
| 02/12/2016 02/12/16 | For Sale | $214,900 | -- | $98 / Sq Ft |
Tax History Compared to Growth
Tax History
| Year | Tax Paid | Tax Assessment Tax Assessment Total Assessment is a certain percentage of the fair market value that is determined by local assessors to be the total taxable value of land and additions on the property. | Land | Improvement |
|---|---|---|---|---|
| 2024 | $8,647 | $116,045 | $25,341 | $90,704 |
| 2023 | $8,255 | $104,838 | $22,894 | $81,944 |
| 2022 | $7,769 | $95,594 | $20,875 | $74,719 |
| 2021 | $7,438 | $89,374 | $19,517 | $69,857 |
| 2020 | $7,234 | $85,321 | $18,632 | $66,689 |
| 2019 | $7,030 | $81,273 | $17,748 | $63,525 |
| 2018 | $6,976 | $76,565 | $16,720 | $59,845 |
| 2017 | $6,828 | $72,381 | $15,806 | $56,575 |
| 2016 | $5,988 | $67,150 | $14,664 | $52,486 |
| 2015 | -- | $61,549 | $13,441 | $48,108 |
| 2014 | -- | $60,789 | $13,275 | $47,514 |
| 2013 | -- | $62,392 | $13,625 | $48,767 |
Agents Affiliated with this Home
-

Seller's Agent in 2019
Linda Swenson
Century 21 Circle
(815) 739-9582
61 Total Sales
-

Buyer's Agent in 2019
Esther Zamudio
Zamudio Realty Group
(847) 508-7500
14 in this area
630 Total Sales
-

Seller's Agent in 2016
Brian Knott
RE/MAX
(847) 269-9870
5 in this area
171 Total Sales
Map
Source: Midwest Real Estate Data (MRED)
MLS Number: MRD09139057
APN: 06-10-481-006
- 370 N Commonwealth Ave
- 340 Hubbard Ave
- 558 N Crystal St
- 871 High St
- 316 N Worth Ave
- 306 Wing Park Blvd
- Lot N Alfred Ave
- 308 N Clifton Ave
- 215 Wing Park Blvd
- 328 Silver St
- 13 Cypress Square
- 1450 Plymouth Ln Unit 509
- 374 Heine Ave
- 362 Heine Ave
- 952 Larkin Ave
- 133 N Weston Ave
- 319 Triggs Ave
- 801 N Mclean Blvd Unit 202
- 801 N Mclean Blvd Unit 342
- 801 N Mclean Blvd Unit 224
