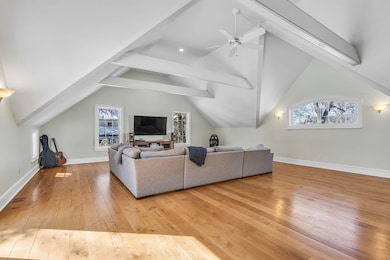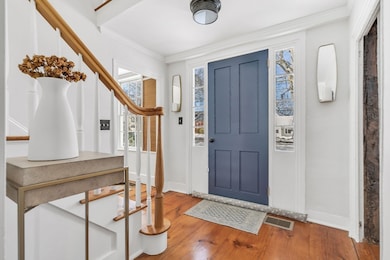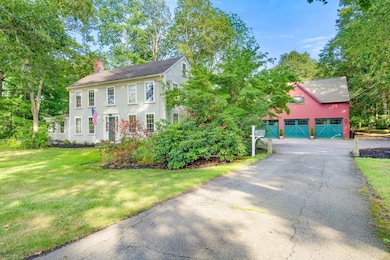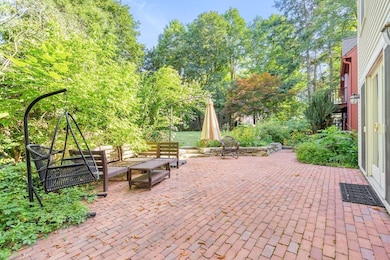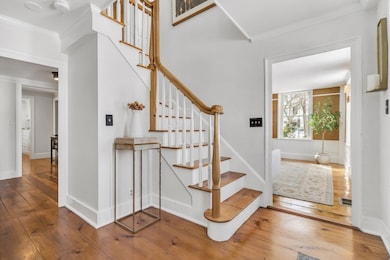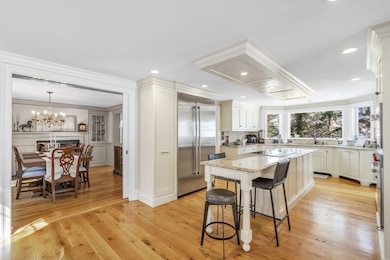Estimated payment $12,559/month
Highlights
- Sauna
- Colonial Architecture
- Fireplace in Primary Bedroom
- Acton-Boxborough Regional High School Rated A+
- Wolf Appliances
- Vaulted Ceiling
About This Home
This SPECTACULAR NEW ENGLAND RESIDENCE has been RENOVATED TO PERFECTION! Boasting OVER 5,000 S.F. OF CURATED LIVING SPACE, this home offers LUXURY LIVING IN THE HEART OF ACTON CENTER! Situated far back from the main road with ample parking & a 3-CAR ATTACHED GARAGE! The grand 1ST FLOOR & drenched in natural light. THIS DESIGNER MASTERPIECE IS A TRUE FAMILY HOME & features wood floors, recessed lights, built-ins & bookcases throughout! A perfect & stylish family room offers glass doors that lead to the backyard & patio. The kitchen is elegant, offering a casual dining area, island & SS WOLF APPLIANCES! This beautiful area also offers a galley office with built-in storage, DESK & WET-BAR! Original house stuns with large windows & wide pine floors! A home gym addition was created by the current owners. The 2nd floor offers 3 bedrooms plus a LUXURIOUS PRIMARY SUITE with ensuite bath & SAUNA! Large recreation area above the garage! Close to MEMORIAL LIBRARY & ACTON ARBORETUM! ONE-OF-A-KIND!
Home Details
Home Type
- Single Family
Est. Annual Taxes
- $22,638
Year Built
- Built in 1806
Lot Details
- 0.5 Acre Lot
- Property has an invisible fence for dogs
- Stone Wall
Parking
- 3 Car Attached Garage
- Driveway
- Open Parking
- Off-Street Parking
Home Design
- Colonial Architecture
- Antique Architecture
- Block Foundation
- Stone Foundation
- Frame Construction
- Shingle Roof
Interior Spaces
- 5,012 Sq Ft Home
- Wet Bar
- Vaulted Ceiling
- Recessed Lighting
- Decorative Lighting
- French Doors
- Entrance Foyer
- Family Room with Fireplace
- Living Room with Fireplace
- Dining Room with Fireplace
- 7 Fireplaces
- Home Office
- Game Room
- Sauna
- Home Gym
- Unfinished Basement
- Basement Fills Entire Space Under The House
Kitchen
- Range
- Dishwasher
- Wolf Appliances
- Kitchen Island
Flooring
- Wood
- Pine Flooring
- Ceramic Tile
Bedrooms and Bathrooms
- 4 Bedrooms
- Fireplace in Primary Bedroom
- Primary bedroom located on second floor
- Walk-In Closet
- Double Vanity
- Pedestal Sink
- Bathtub with Shower
- Separate Shower
Laundry
- Laundry on upper level
- Sink Near Laundry
- Electric Dryer Hookup
Eco-Friendly Details
- Energy-Efficient Thermostat
Outdoor Features
- Patio
- Outdoor Storage
- Rain Gutters
Schools
- Choice Elementary School
- Ab Middle School
- Abrhs High School
Utilities
- Ductless Heating Or Cooling System
- Forced Air Heating and Cooling System
- 5 Cooling Zones
- 5 Heating Zones
- Heating System Uses Natural Gas
- Water Heater
- Private Sewer
Listing and Financial Details
- Assessor Parcel Number M:00F3A B:0030 L:0000,310236
Community Details
Overview
- No Home Owners Association
Recreation
- Jogging Path
Map
Home Values in the Area
Average Home Value in this Area
Tax History
| Year | Tax Paid | Tax Assessment Tax Assessment Total Assessment is a certain percentage of the fair market value that is determined by local assessors to be the total taxable value of land and additions on the property. | Land | Improvement |
|---|---|---|---|---|
| 2025 | $22,638 | $1,320,000 | $315,200 | $1,004,800 |
| 2024 | $22,004 | $1,320,000 | $315,200 | $1,004,800 |
| 2023 | $21,869 | $1,245,400 | $286,600 | $958,800 |
| 2022 | $21,070 | $1,083,300 | $248,900 | $834,400 |
| 2021 | $20,349 | $1,005,900 | $230,700 | $775,200 |
| 2020 | $19,654 | $1,021,500 | $230,700 | $790,800 |
| 2019 | $18,905 | $976,000 | $230,700 | $745,300 |
| 2018 | $18,593 | $959,400 | $230,700 | $728,700 |
| 2017 | $17,762 | $931,900 | $230,700 | $701,200 |
| 2016 | $17,707 | $920,800 | $230,700 | $690,100 |
| 2015 | $18,244 | $957,700 | $230,700 | $727,000 |
| 2014 | $17,484 | $898,900 | $230,700 | $668,200 |
Property History
| Date | Event | Price | List to Sale | Price per Sq Ft | Prior Sale |
|---|---|---|---|---|---|
| 03/12/2025 03/12/25 | For Sale | $2,035,000 | +85.0% | $406 / Sq Ft | |
| 11/06/2020 11/06/20 | Sold | $1,100,000 | -5.1% | $212 / Sq Ft | View Prior Sale |
| 10/14/2020 10/14/20 | Pending | -- | -- | -- | |
| 09/23/2020 09/23/20 | For Sale | $1,159,000 | 0.0% | $223 / Sq Ft | |
| 09/18/2020 09/18/20 | Pending | -- | -- | -- | |
| 09/16/2020 09/16/20 | For Sale | $1,159,000 | 0.0% | $223 / Sq Ft | |
| 09/08/2020 09/08/20 | Pending | -- | -- | -- | |
| 09/03/2020 09/03/20 | For Sale | $1,159,000 | +13.1% | $223 / Sq Ft | |
| 01/09/2020 01/09/20 | Sold | $1,025,000 | -4.7% | $215 / Sq Ft | View Prior Sale |
| 12/03/2019 12/03/19 | Pending | -- | -- | -- | |
| 06/19/2019 06/19/19 | Price Changed | $1,075,000 | -6.4% | $225 / Sq Ft | |
| 04/10/2019 04/10/19 | For Sale | $1,149,000 | -- | $241 / Sq Ft |
Purchase History
| Date | Type | Sale Price | Title Company |
|---|---|---|---|
| Deed | -- | -- | |
| Deed | $1,060,000 | -- | |
| Deed | $430,000 | -- |
Mortgage History
| Date | Status | Loan Amount | Loan Type |
|---|---|---|---|
| Previous Owner | $630,000 | Purchase Money Mortgage |
Source: MLS Property Information Network (MLS PIN)
MLS Number: 73344415
APN: ACTO-000003AF000030
- 23 John Swift Rd
- 709 Main St
- 524 Main St
- 11 Horseshoe Dr
- 1 Bayberry Rd
- 5 Oakwood Rd
- 134 Pope Rd
- 7 Blue Heron Way
- 159 Skyline Dr Unit 159
- 388 Great Rd Unit B14
- 386 Great Rd Unit A8
- 390 Great Rd Unit A2
- 8 Laurel Ct
- 420 Great Rd Unit B3
- 407 Great Rd Unit 9
- 86 School St
- 70 River St
- 104 Channing Rd
- 169 Main St
- 2 Clover Hill Rd
- 209 Great Rd Unit C3
- 209 Great Rd Unit A3
- 121 Great Rd
- 301 Great Rd
- 9 Davis Rd Unit B10
- 276 Main St Unit 3C
- 7 Bayberry Rd Unit A
- 11 Wampus Ave Unit 14
- 11 Wampus Ave Unit 10
- 154 Prospect St
- 154 Prospect St Unit 154
- 424 Great Rd Unit 4
- 70 River St
- 2 Clover Hill Rd Unit HOUSE
- 68-80 Parker St
- 18 Milldam Rd
- 19 Railroad St Unit A2
- 117 Central St Unit E-03
- 117 Central St Unit A-09
- 117 Central St Unit F-03

