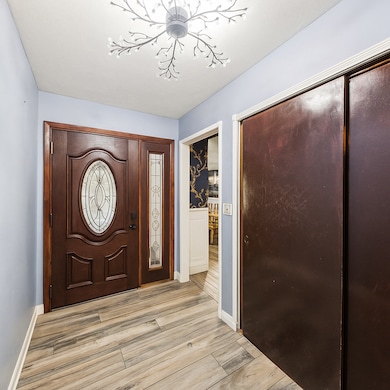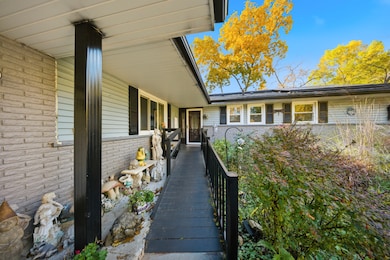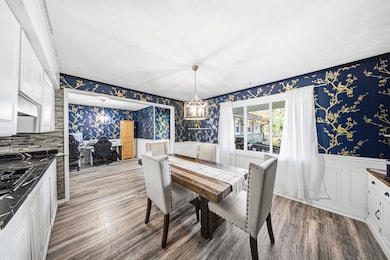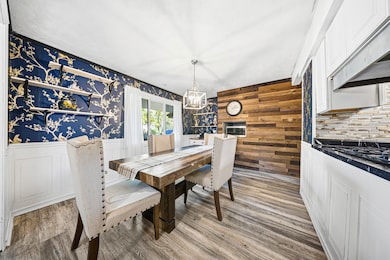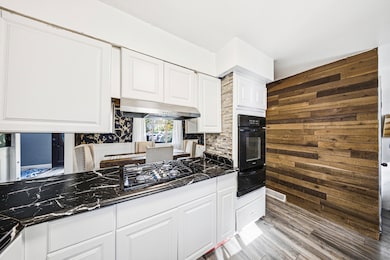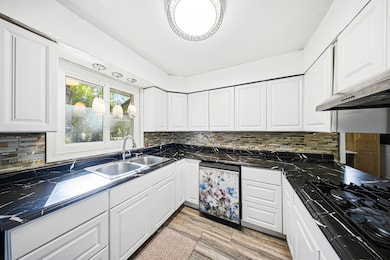491 Maple Ave Carpentersville, IL 60110
Estimated payment $2,298/month
Highlights
- Wood Flooring
- Breakfast Bar
- Laundry Room
- Enclosed Patio or Porch
- Living Room
- Ramp on the main level
About This Home
Welcome to 491 Maple Avenue, a thoughtfully maintained ranch offering 3 bedrooms, 2 full baths, and a spacious full basement with a fireplace. Warm hardwood floors and luxury vinyl plank flow throughout much of the main level, complementing the updated kitchen and beautifully remodeled 2016 bathrooms featuring state-of-the-art shower walls. Enjoy the seasons from the expansive screened-in porch-perfect for morning coffee or evening gatherings. The basement has been professionally waterproofed by Bone Dry and includes a transferable warranty, offering excellent potential for future finishing. Recent updates provide peace of mind, including a new HVAC system and sump pump (2025), Feldco windows (2024), hot water heater (2021), and front access ramp (2013). Solar panels through Sunrun enhance energy efficiency. Ideally located near parks, schools, shopping, and commuter routes, this home blends comfort, practicality, and opportunity.
Listing Agent
eXp Realty - Geneva Brokerage Phone: (630) 201-1080 License #475164455 Listed on: 10/30/2025

Open House Schedule
-
Saturday, November 01, 202512:00 to 2:00 pm11/1/2025 12:00:00 PM +00:0011/1/2025 2:00:00 PM +00:00Add to Calendar
Home Details
Home Type
- Single Family
Est. Annual Taxes
- $7,163
Year Built
- Built in 1969
Parking
- 2 Car Garage
- Driveway
Home Design
- Brick Exterior Construction
Interior Spaces
- 1,465 Sq Ft Home
- 1-Story Property
- Family Room
- Living Room
- Dining Room
- Breakfast Bar
- Laundry Room
Flooring
- Wood
- Vinyl
Bedrooms and Bathrooms
- 3 Bedrooms
- 3 Potential Bedrooms
Basement
- Basement Fills Entire Space Under The House
- Fireplace in Basement
- Finished Basement Bathroom
Accessible Home Design
- Accessibility Features
- Ramp on the main level
Utilities
- Central Air
- Heating System Uses Natural Gas
Additional Features
- Enclosed Patio or Porch
- Lot Dimensions are 100 x 149
Map
Home Values in the Area
Average Home Value in this Area
Tax History
| Year | Tax Paid | Tax Assessment Tax Assessment Total Assessment is a certain percentage of the fair market value that is determined by local assessors to be the total taxable value of land and additions on the property. | Land | Improvement |
|---|---|---|---|---|
| 2024 | $7,163 | $94,584 | $25,578 | $69,006 |
| 2023 | $7,151 | $85,103 | $23,014 | $62,089 |
| 2022 | $6,164 | $70,794 | $23,014 | $47,780 |
| 2021 | $6,055 | $66,844 | $21,730 | $45,114 |
| 2020 | $5,969 | $65,341 | $21,241 | $44,100 |
| 2019 | $5,869 | $62,028 | $20,164 | $41,864 |
| 2018 | $6,127 | $61,734 | $23,364 | $38,370 |
| 2017 | $5,924 | $57,749 | $21,856 | $35,893 |
| 2016 | $6,151 | $55,915 | $21,162 | $34,753 |
| 2015 | -- | $52,394 | $19,829 | $32,565 |
| 2014 | -- | $50,947 | $19,281 | $31,666 |
| 2013 | -- | $52,506 | $19,871 | $32,635 |
Property History
| Date | Event | Price | List to Sale | Price per Sq Ft |
|---|---|---|---|---|
| 10/30/2025 10/30/25 | For Sale | $325,000 | -- | $222 / Sq Ft |
Source: Midwest Real Estate Data (MRED)
MLS Number: 12482449
APN: 03-14-326-005
- 1033 Rosewood Dr
- 1244 Brookdale Dr
- 496 Oakhurst Ln
- 1317 Brookdale Dr
- 1040 Rosewood Dr
- Lot 8 Elmwood Dr
- 494 Rosewood Dr
- Lot 6B Ravine Rd
- Lot 6A Ravine Rd
- Lot 6 Ravine Rd
- 135 Indian Ln
- 730 Council Hill Rd
- 157 Austin Ave
- 4 Austin Ave
- 181 Skyline Dr
- 149 Austin Ave
- 7 Austin Ave
- 1415 Plainview Rd
- 510 N Van Buren St
- 171 Lake Shore Dr
- 1207 Brookdale Dr
- 303 Lw Besinger Dr
- 101 Meadowdale Ct
- 600 Hawthorne Ln
- 34 Hickory Dr
- 345 Illinois St Unit 347
- 311 Barrington Ave
- 316 N Van Buren St Unit uppr 2
- 7 Cardinal Ln
- 200 S Lincoln Ave
- 3023 Wakefield Dr Unit H
- 1951 Bristol Cir
- 23 N Lincoln Ave
- 315 Four Winds Way
- 809 E Main St Unit 2A
- 305 Oregon Ave Unit Fierke
- 855 E Main St Unit 2A
- 307 Elgin Ave
- 2125 Silverstone Dr Unit 2113
- 1531 Silverstone Dr Unit 1516

