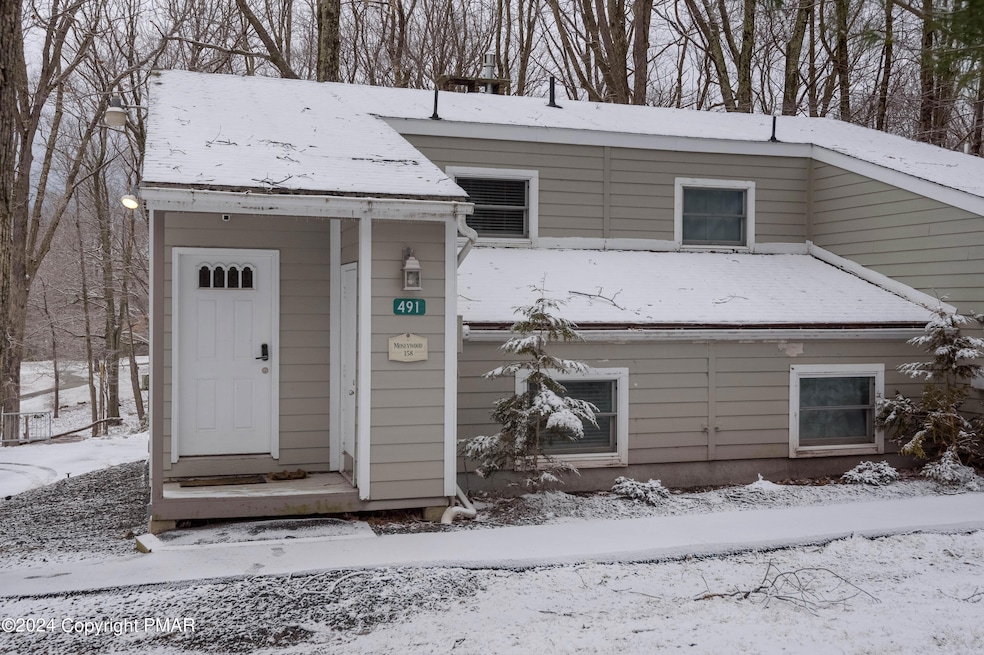
491 Moseywood Rd Lake Harmony, PA 18624
Highlights
- Sauna
- Wood Flooring
- Granite Countertops
- Deck
- Main Floor Primary Bedroom
- Eat-In Kitchen
About This Home
As of February 2025Short-Term Rentals Welcome! Nestled within a serene setting, this fully furnished twin/half-double residence boasts an inviting open floor plan complemented by vaulted ceilings, offering an atmosphere of spaciousness and warmth. Featuring two bedrooms plus a versatile bonus space ideal for an office or additional storage, along with two full baths and a rejuvenating cedar sauna room, this home is designed for comfort and relaxation.
Enjoy the woods and seasonal pond views. Close to the Split Rock Galleria and the Beach/Lake! Parking available behind the property, accessibility is effortless. Don't forget about the winter skiing that is just minutes away!
Last Agent to Sell the Property
David Weinrich
Keller Williams Real Estate - Stroudsburg License #RS327779 Listed on: 04/04/2024

Last Buyer's Agent
Janine Bell
C2ML03 - CENTURY 21 Millennium
Property Details
Home Type
- Condominium
Est. Annual Taxes
- $3,058
Year Built
- Built in 1982
Parking
- Paved Parking
Home Design
- Split Level Home
- Slab Foundation
- Asphalt Roof
- Aluminum Siding
Interior Spaces
- 1,250 Sq Ft Home
- 2-Story Property
- Gas Fireplace
- Living Room
- Dining Room
- Sauna
Kitchen
- Eat-In Kitchen
- Electric Range
- Microwave
- Dishwasher
- Kitchen Island
- Granite Countertops
Flooring
- Wood
- Carpet
Bedrooms and Bathrooms
- 2 Bedrooms
- Primary Bedroom on Main
- Walk-In Closet
- 2 Full Bathrooms
Utilities
- Cooling System Mounted In Outer Wall Opening
- Heating Available
- Shared Well
- Electric Water Heater
- Cable TV Available
Additional Features
- Deck
- Private Streets
Community Details
- Property has a Home Owners Association
- Split Rock Subdivision
Listing and Financial Details
- Assessor Parcel Number 19-21-A3.06UNIT7
Similar Homes in Lake Harmony, PA
Home Values in the Area
Average Home Value in this Area
Property History
| Date | Event | Price | Change | Sq Ft Price |
|---|---|---|---|---|
| 02/03/2025 02/03/25 | Sold | $242,000 | -1.2% | $194 / Sq Ft |
| 12/21/2024 12/21/24 | Pending | -- | -- | -- |
| 11/07/2024 11/07/24 | Price Changed | $245,000 | -3.9% | $196 / Sq Ft |
| 08/25/2024 08/25/24 | Price Changed | $254,900 | -1.9% | $204 / Sq Ft |
| 06/04/2024 06/04/24 | Price Changed | $259,900 | -3.7% | $208 / Sq Ft |
| 05/12/2024 05/12/24 | Price Changed | $269,900 | -1.8% | $216 / Sq Ft |
| 04/04/2024 04/04/24 | For Sale | $274,900 | +14.5% | $220 / Sq Ft |
| 01/13/2022 01/13/22 | Sold | $240,000 | -4.0% | $192 / Sq Ft |
| 10/21/2021 10/21/21 | Pending | -- | -- | -- |
| 08/30/2021 08/30/21 | For Sale | $250,000 | -- | $200 / Sq Ft |
Tax History Compared to Growth
Tax History
| Year | Tax Paid | Tax Assessment Tax Assessment Total Assessment is a certain percentage of the fair market value that is determined by local assessors to be the total taxable value of land and additions on the property. | Land | Improvement |
|---|---|---|---|---|
| 2025 | $3,235 | $47,250 | $6,050 | $41,200 |
| 2024 | $3,368 | $47,250 | $6,050 | $41,200 |
| 2023 | $3,058 | $47,250 | $6,050 | $41,200 |
| 2022 | $3,058 | $47,250 | $6,050 | $41,200 |
| 2021 | $3,058 | $47,250 | $6,050 | $41,200 |
Agents Affiliated with this Home
-
D
Seller's Agent in 2025
David Weinrich
Keller Williams Real Estate - Stroudsburg
-
J
Buyer's Agent in 2025
Janine Bell
C2ML03 - CENTURY 21 Millennium
-
B
Buyer's Agent in 2025
Bruce Weidenbaum
Village Realty
-
I
Buyer's Agent in 2025
Ira Weiner
Home At Last Realty
-
L
Seller's Agent in 2022
Lorraine Barbella, PA License #RS312574
RE/MAX
-
B
Buyer's Agent in 2022
Brian Murphy
Pocono Properties Rentals & Sales
Map
Source: Pocono Mountains Association of REALTORS®
MLS Number: PM-114024
APN: 19-21-A3.06UNIT7
- 21 Sassafras Rd
- 72 Forest Dr
- 1001 Sassafras Rd
- 40 Crest Dr
- 85 Crest Dr
- 0 Crest Dr
- 14 Birchwood Rd
- 148 Crest Dr
- 159 Lake Dr Lakefront
- 96 Wolf Hollow Rd
- 15 Hazard Run Rd
- 104 Wolf Hollow Rd
- 40 Kent Clarke Rd
- lot #40 Kent Clarke Rd
- 65 Maplewood Rd
- 74 Split Rock Rd
- 25 Maplewood Rd
- 36 Maplewood Rd
- H17 Wolf Hollow Rd
- 8 Red Oak Rd






