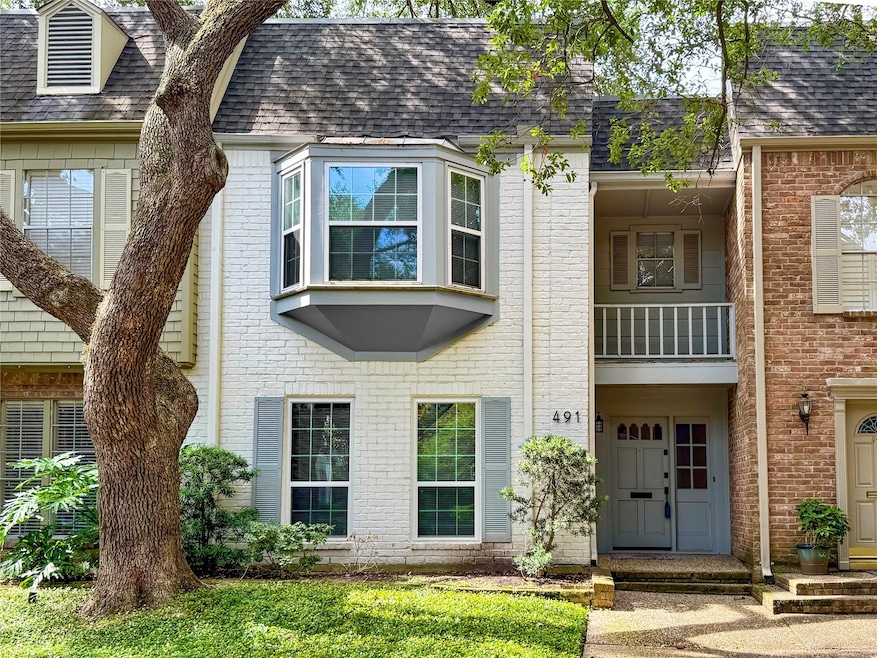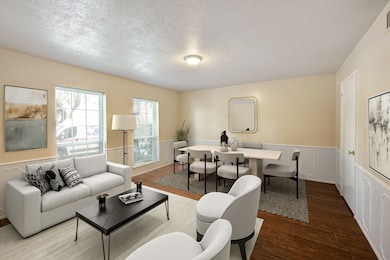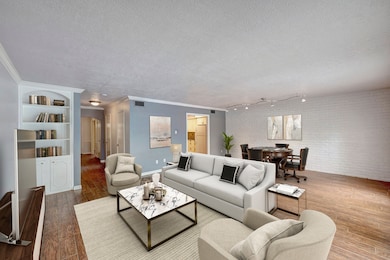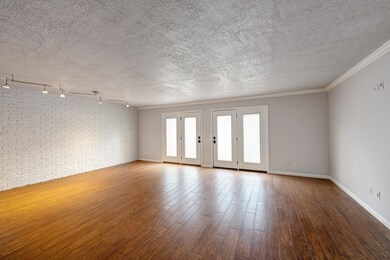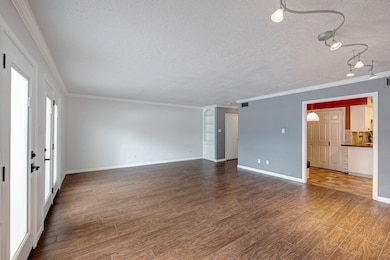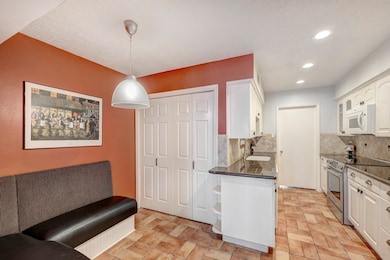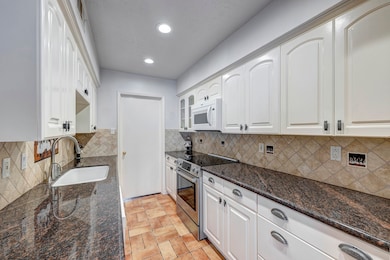491 N Post Oak Ln Unit 491 Houston, TX 77024
Uptown-Galleria District NeighborhoodEstimated payment $2,848/month
Highlights
- 211,928 Sq Ft lot
- Deck
- Traditional Architecture
- Hunters Creek Elementary School Rated A
- Marble Flooring
- Community Pool
About This Home
This townhome offers a delightful blend of comfort & functionality. Entry hall leads to spacious family room featuring charming brick accent wall & double French doors open to private patio—perfect for indoor/outdoor living. Updated kitchen includes cozy breakfast area & large pantry, with dining room conveniently located nearby. Half bath situated on the main floor for guests. Upstairs, the expansive primary suite provides ample space for sitting, walk-in closet, & bay window that offers lovely views of the trees & pool area. The primary bath is elegantly appointed with travertine floor & walls. Both secondary bedrooms boast generous walk-in closets, & the home features abundant storage throughout. Updates: stair carpet replaced (4/25); double-pane windows throughout (2 in living room replaced 6/25). This property is located within the Spring Branch Independent School District (SBISD), known for its desirable schools (Buyer to verify eligibility for attendance). All info per Seller.
Listing Agent
Greenwood King Properties - Voss Office License #0236609 Listed on: 05/16/2025
Property Details
Home Type
- Condominium
Est. Annual Taxes
- $5,727
Year Built
- Built in 1969
HOA Fees
- $903 Monthly HOA Fees
Home Design
- Traditional Architecture
- Brick Exterior Construction
- Slab Foundation
Interior Spaces
- 2,224 Sq Ft Home
- 2-Story Property
- Crown Molding
- Brick Wall or Ceiling
- Window Treatments
- Formal Entry
- Family Room
- Living Room
- Breakfast Room
- Dining Room
- Utility Room
- Security Gate
Kitchen
- Electric Range
- Microwave
- Dishwasher
- Disposal
Flooring
- Carpet
- Marble
- Tile
Bedrooms and Bathrooms
- 3 Bedrooms
- Bathtub with Shower
Laundry
- Dryer
- Washer
Parking
- 2 Detached Carport Spaces
- Electric Gate
- Assigned Parking
Outdoor Features
- Deck
- Patio
Schools
- Hunters Creek Elementary School
- Spring Branch Middle School
- Memorial High School
Utilities
- Central Heating and Cooling System
- Heating System Uses Gas
- Programmable Thermostat
Additional Features
- Energy-Efficient Thermostat
- North Facing Home
Community Details
Overview
- Association fees include common areas, electricity, gas, insurance, sewer, trash, utilities, water
- Post Oak Ln. Townhomes Ph II Association
- Post Oak Lane T/H Condo Ph 02 Subdivision
Recreation
- Community Pool
Security
- Fire and Smoke Detector
Map
Home Values in the Area
Average Home Value in this Area
Tax History
| Year | Tax Paid | Tax Assessment Tax Assessment Total Assessment is a certain percentage of the fair market value that is determined by local assessors to be the total taxable value of land and additions on the property. | Land | Improvement |
|---|---|---|---|---|
| 2025 | $497 | $270,387 | $51,374 | $219,013 |
| 2024 | $497 | $259,799 | $49,362 | $210,437 |
| 2023 | $497 | $257,275 | $48,882 | $208,393 |
| 2022 | $0 | $246,915 | $50,313 | $196,602 |
| 2021 | $5,785 | $236,948 | $49,446 | $187,502 |
| 2020 | $6,521 | $262,623 | $49,898 | $212,725 |
| 2019 | $6,317 | $241,300 | $45,847 | $195,453 |
| 2018 | $404 | $241,300 | $45,847 | $195,453 |
| 2017 | $6,090 | $248,232 | $48,984 | $199,248 |
| 2016 | $5,536 | $252,000 | $48,827 | $203,173 |
| 2015 | $3,515 | $252,139 | $47,906 | $204,233 |
| 2014 | $3,515 | $222,334 | $42,243 | $180,091 |
Property History
| Date | Event | Price | List to Sale | Price per Sq Ft |
|---|---|---|---|---|
| 12/12/2025 12/12/25 | Pending | -- | -- | -- |
| 10/02/2025 10/02/25 | Price Changed | $279,000 | -6.7% | $125 / Sq Ft |
| 08/04/2025 08/04/25 | Price Changed | $299,000 | -6.3% | $134 / Sq Ft |
| 07/30/2025 07/30/25 | For Sale | $319,000 | 0.0% | $143 / Sq Ft |
| 07/05/2025 07/05/25 | Pending | -- | -- | -- |
| 06/03/2025 06/03/25 | Price Changed | $319,000 | -5.9% | $143 / Sq Ft |
| 05/16/2025 05/16/25 | For Sale | $339,000 | -- | $152 / Sq Ft |
Purchase History
| Date | Type | Sale Price | Title Company |
|---|---|---|---|
| Warranty Deed | -- | -- | |
| Warranty Deed | -- | First American Title | |
| Warranty Deed | -- | First American Title | |
| Warranty Deed | -- | -- | |
| Warranty Deed | -- | -- | |
| Deed | -- | -- | |
| Deed | -- | -- | |
| Deed | -- | -- |
Mortgage History
| Date | Status | Loan Amount | Loan Type |
|---|---|---|---|
| Open | $119,200 | Purchase Money Mortgage | |
| Previous Owner | $114,000 | Purchase Money Mortgage |
Source: Houston Association of REALTORS®
MLS Number: 90654383
APN: 1073310000011
- 535 N Post Oak Ln Unit 535
- 443 N Post Oak Ln Unit 443
- 473 N Post Oak Ln Unit 473
- 454 N Post Oak Ln
- 357 N Post Oak Ln Unit 102
- 357 N Post Oak Ln Unit 209
- 357 N Post Oak Ln Unit 117
- 484 N Post Oak Ln Unit 484
- 470 N Post Oak Ln Unit 470
- 359 N Post Oak Ln Unit 221
- 353 N Post Oak Ln Unit 627
- 353 N Post Oak Ln Unit 621
- 353 N Post Oak Ln Unit 819
- 361 N Post Oak Ln Unit 239
- 361 N Post Oak Ln Unit 231
- 361 N Post Oak Ln Unit 131
- 351 N Post Oak Ln Unit 610
- 406 N Post Oak Ln
- 707 Holy Rood Ln
- 7505 Memorial Woods Dr Unit 13
