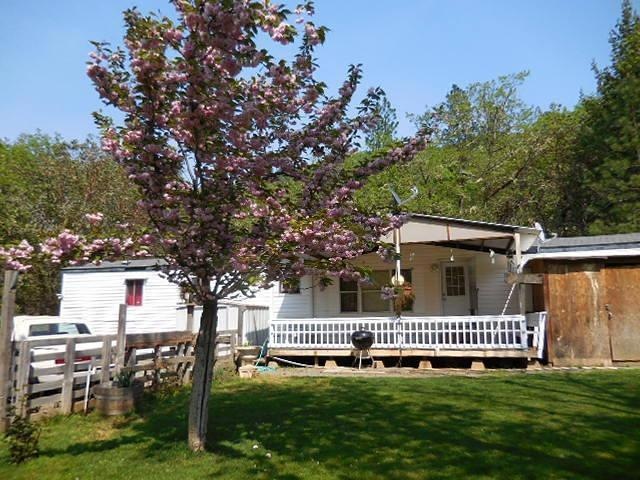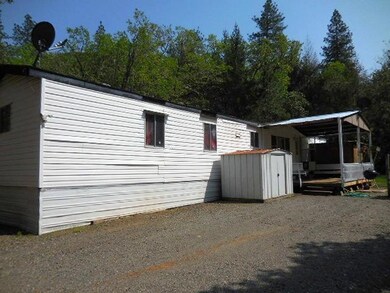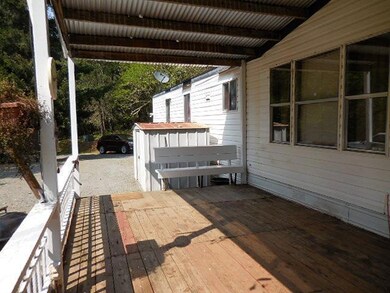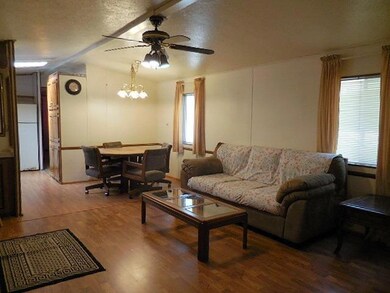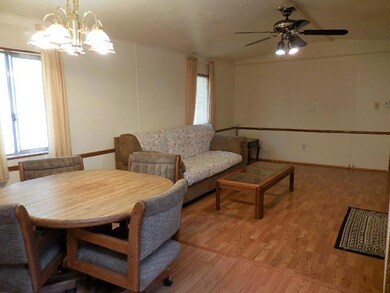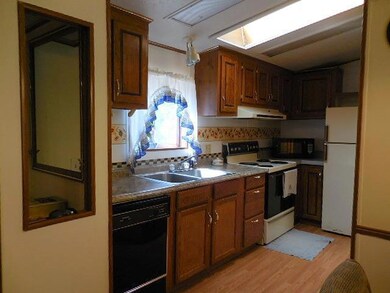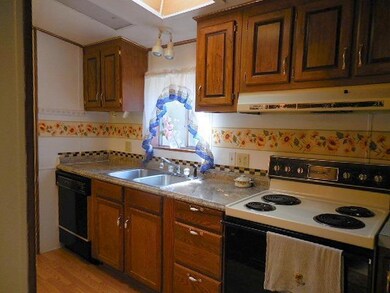
491 Robmar Ln Grants Pass, OR 97527
About This Home
As of June 2016Semi-private - 1992 Singlewide manufactured home, 2 bedroom, 2 full bath, 924 sq ft on 5.81 ac of wooded, leased land. Updated in 2009, heat pump. Split bedroom floor plan, laminate floors. Indoor laundry area. Vaulted ceilings in Living room. Vinyl siding, rubberized roof. Land rent currently at $405 per month. Covered front deck, several storage buildings. Well log shows 9 gpm & 280 ft deep when drilled. Deer fenced garden area. Septic tank was pumped in the last two years. Priced under assessed value. Pier & post foundation with skirting.
Last Agent to Sell the Property
Bobbi Shaw
Keller Williams Realty GP Branch License #870100030 Listed on: 04/23/2015
Property Details
Home Type
Mobile/Manufactured
Est. Annual Taxes
$823
Year Built
1992
Lot Details
0
Listing Details
- Body Type: Single Wide
- Directions: From Grants Pass take Cloverlawn towards Jaynes Drive, stay left on Cloverlawn past Jillana Terrace, go left on Robmar to address on right.
- Garage Yn: No
- Prop. Type: Mobile Home
- Road Surface Type: Paved
- Year Built: 1992
- ParkManagerName: Landlord - see disclosure
- Co List Office Phone: 541-608-0447
- Outside Inclusions: R/O, Dishwasher
- MLS Status: Closed
- General Property Information Elementary School: Madrona Elem
- General Property Information Middle Or Junior School: Lincoln Savage Middle
- General Property Information Senior Community YN: No
- Road Surface Type:Paved: Yes
- View Territorial: Yes
- Flooring Laminate: Yes
- Foundation Details Block2: Yes
- Foundation Details PillarPostPier: Yes
- Security Features:Smoke Detector(s): Yes
- Water Source:Well: Yes
- Flooring:Vinyl: Yes
- Utilities:Electricity Connected: Yes
- RoofRubber: Yes
- Body Type:Single Wide: Yes
- Special Features: None
- Property Sub Type: MobileManufactured
Interior Features
- Appliances: Dishwasher, Oven, Range, Water Heater
- Full Bathrooms: 2
- Total Bedrooms: 2
- Flooring: Laminate, Vinyl
- Interior Amenities: Primary Downstairs, Vaulted Ceiling(s)
- ResoLivingAreaSource: Assessor
- Appliances Dishwasher: Yes
- Appliances Range: Yes
- Interior Features:Primary Downstairs: Yes
- Appliances:Oven: Yes
- Interior Features:Vaulted Ceiling(s): Yes
Exterior Features
- Exterior Features: Deck
- Foundation Details: Block, Pillar/Post/Pier
- Roof: Rubber
- View: Territorial
- Exclusions: Pers property, washer, dryer
- Exterior Features:Deck: Yes
Garage/Parking
- General Property Information:Garage YN: No
Utilities
- Cooling: Heat Pump
- Heating: Electric, Forced Air, Heat Pump
- Security: Smoke Detector(s), Other
- Water Source: Well
- Cooling Y N: Yes
- HeatingYN: Yes
- Water Heater: Yes
- Heating:Forced Air: Yes
- HeatingCooling:Heat Pump: Yes
- Heating:Electric2: Yes
- Heating:Heat Pump2: Yes
Condo/Co-op/Association
- Senior Community: No
Schools
- Elementary School: Madrona Elem
- Middle Or Junior School: Lincoln Savage Middle
Lot Info
- Parcel #: M207337
Rental Info
- Land Lease Amount: 405.0
Tax Info
- Tax Year: 2014
Ownership History
Purchase Details
Home Financials for this Owner
Home Financials are based on the most recent Mortgage that was taken out on this home.Similar Homes in Grants Pass, OR
Home Values in the Area
Average Home Value in this Area
Purchase History
| Date | Type | Sale Price | Title Company |
|---|---|---|---|
| Warranty Deed | $110,379 | First American |
Property History
| Date | Event | Price | Change | Sq Ft Price |
|---|---|---|---|---|
| 06/16/2016 06/16/16 | Sold | $110,379 | -23.9% | -- |
| 04/26/2016 04/26/16 | Pending | -- | -- | -- |
| 02/27/2016 02/27/16 | For Sale | $145,000 | +728.6% | -- |
| 06/02/2015 06/02/15 | Sold | $17,500 | -7.9% | -- |
| 05/22/2015 05/22/15 | Pending | -- | -- | -- |
| 04/23/2015 04/23/15 | For Sale | $19,000 | -- | -- |
Tax History Compared to Growth
Tax History
| Year | Tax Paid | Tax Assessment Tax Assessment Total Assessment is a certain percentage of the fair market value that is determined by local assessors to be the total taxable value of land and additions on the property. | Land | Improvement |
|---|---|---|---|---|
| 2024 | $823 | $103,940 | -- | -- |
| 2023 | $681 | $100,920 | $0 | $0 |
| 2022 | $777 | $116,340 | $0 | $0 |
| 2021 | $752 | $112,960 | $0 | $0 |
| 2020 | $776 | $109,670 | $0 | $0 |
| 2019 | -- | $106,480 | $0 | $0 |
| 2018 | $764 | $103,380 | $0 | $0 |
| 2017 | $764 | $100,370 | $0 | $0 |
| 2016 | $654 | $97,450 | $0 | $0 |
| 2015 | -- | $71,400 | $0 | $0 |
| 2014 | -- | $22,700 | $0 | $0 |
Agents Affiliated with this Home
-

Seller's Agent in 2016
Ian Conger
Cates Properties
(510) 358-7055
5 Total Sales
-
S
Buyer's Agent in 2016
Shonna Bouteller
Signature Realty LLC
-
B
Seller's Agent in 2015
Bobbi Shaw
Keller Williams Realty GP Branch
Map
Source: Oregon Datashare
MLS Number: 102955236
APN: R323071
- 7304 N Applegate Rd
- 157 Cheslock Rd
- 5274 Cloverlawn Dr
- 7344 N Applegate Rd
- 7420 N Applegate Rd
- 6978 N Applegate Rd
- 105 Scott Dr
- 8122 New Hope Rd
- 300 Work Ln
- 2054 Jaynes Dr
- 4677 Williams Hwy
- 176 Debra Ln
- 4810 Williams Hwy
- 4650 Williams Hwy
- 114 Tracy Dr
- 401 Whitaker Ln
- 345 Whitaker Ln
- 1280 Jaynes Dr
- 4280 Cloverlawn Dr
- 501 Wildrose Ln
