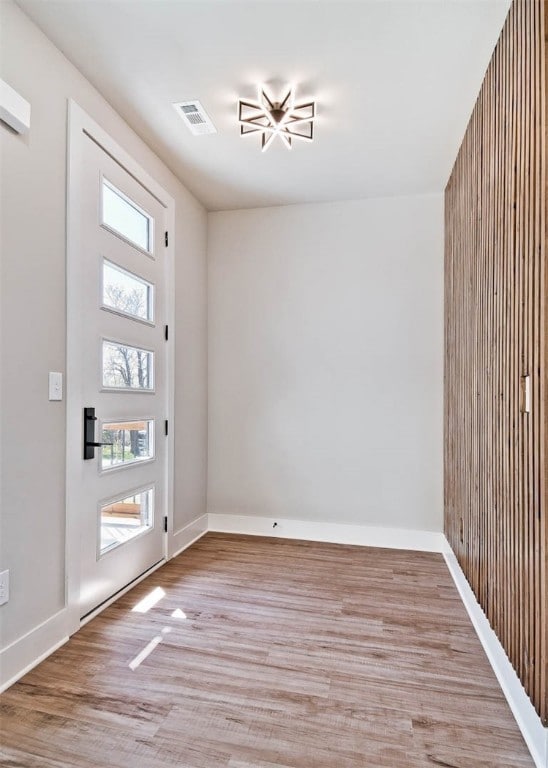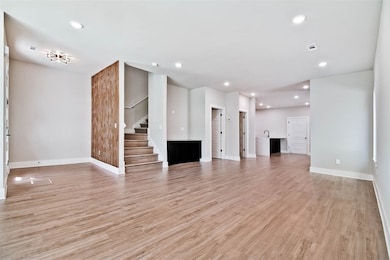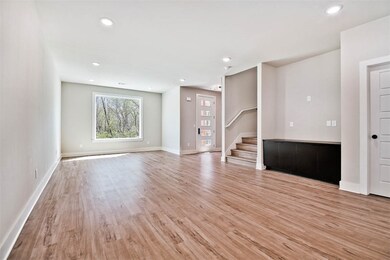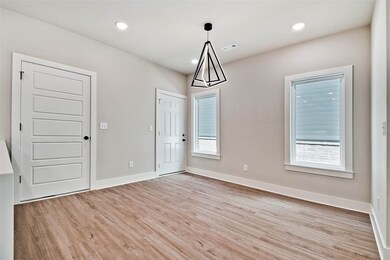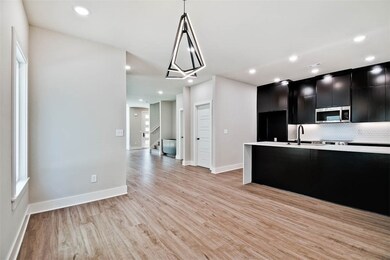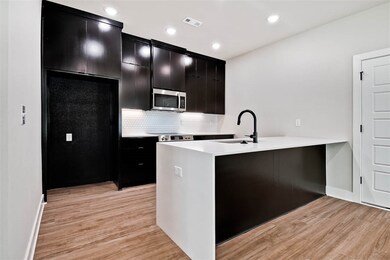491 S Happy Hollow Rd Fayetteville, AR 72701
Downtown Fayetteville NeighborhoodEstimated payment $2,878/month
Highlights
- New Construction
- Vaulted Ceiling
- Balcony
- Happy Hollow Elementary School Rated A-
- Quartz Countertops
- 2 Car Attached Garage
About This Home
Experience the height of modern luxury in this beautifully designed urban retreat. Blending contemporary style with thoughtful functionality, this home features an open-concept filled with natural light from expansive windows, creating a bright and welcoming ambiance. The kitchen is a true centerpiece, complete with quartz countertops, custom cabinetry, and stainless steel appliances—perfect for both entertaining and everyday living. Flowing effortlessly into the spacious living areas, it sets the stage for cozy family dinners. Upstairs, the primary suite offers a peaceful escape with vaulted ceilings, a private balcony, and a sleek en-suite bathroom with a stunning tiled shower. Additional bedrooms also feature vaulted ceilings and share a second bathroom finished with modern touches. Step outside to a large rear balcony, ideal for outdoor entertaining or unwinding under the stars. Situated just 2 miles from the lively Dickson Street and Fayetteville Square, you’ll enjoy quick access to top dining and shopping.
Listing Agent
Weichert, REALTORS Griffin Company Bentonville Brokerage Phone: 479-268-5500 License #SA00071574 Listed on: 04/23/2025

Home Details
Home Type
- Single Family
Est. Annual Taxes
- $1,154
Year Built
- Built in 2024 | New Construction
Lot Details
- 5,227 Sq Ft Lot
- Cleared Lot
Home Design
- Slab Foundation
- Shingle Roof
- Architectural Shingle Roof
- Vinyl Siding
Interior Spaces
- 1,825 Sq Ft Home
- 2-Story Property
- Built-In Features
- Vaulted Ceiling
- Ceiling Fan
- Fire and Smoke Detector
- Washer and Dryer Hookup
Kitchen
- Eat-In Kitchen
- Electric Range
- Microwave
- Plumbed For Ice Maker
- Dishwasher
- Quartz Countertops
- Disposal
Flooring
- Carpet
- Luxury Vinyl Plank Tile
Bedrooms and Bathrooms
- 3 Bedrooms
- Walk-In Closet
Parking
- 2 Car Attached Garage
- Garage Door Opener
Eco-Friendly Details
- ENERGY STAR Qualified Appliances
Outdoor Features
- Balcony
- Patio
Utilities
- Central Heating and Cooling System
- Programmable Thermostat
- Electric Water Heater
Community Details
- Happy Hollow Addition Subdivision
- Shops
Listing and Financial Details
- Tax Lot 3
Map
Home Values in the Area
Average Home Value in this Area
Property History
| Date | Event | Price | List to Sale | Price per Sq Ft |
|---|---|---|---|---|
| 04/23/2025 04/23/25 | For Sale | $529,500 | -- | $290 / Sq Ft |
Source: Northwest Arkansas Board of REALTORS®
MLS Number: 1305483
- 485 S Happy Hollow Rd
- 1614 E Huntsville Rd
- 523 S Dockery Ln
- 1871 E Fiji St
- 1883 E Fiji St
- Mitchell Plan at Pine Hollow
- Pierce Plan at Pine Hollow
- 1895 E Fiji St
- 1894 E Fiji St
- 820 Dockery Ln
- 832 Dockery Ln
- 134 S Paddock Loop
- 123 S Paddock Loop
- 111 S Paddock Loop
- 114 & 116 Ray Ave
- 1810 Fiji St
- 1822 Fiji St
- 1834 Fiji St
- 1811 E Fiji St
- 1846 Fiji St
- 820 Dockery Ln
- 832 Dockery Ln Unit 2
- 1429 E Huntsville Rd Unit 1
- 195 S Pinyon Point
- 1427 E Huntsville Rd Unit 1
- 1427 E Huntsville Rd Unit 2
- 133 S Pinyon Point
- 1111 S Ray Ave Unit A
- 2580 E Neely Place
- 519 S Pierremont Dr
- 2400 E Cliffs Blvd
- 1144 S Jaybird Ln
- 930 E Swift Dr Unit ID1221830P
- 1249 S Kingfisher Unit ID1221829P
- 923 S Nighthawk Ln
- 1349 S Kingfisher Ln
- 741 S Morningside Dr
- 1078 E Sparrow Cir
- 301 N Fletcher Ave Unit B
- 310 M L K Jr Blvd Unit ID1221920P

