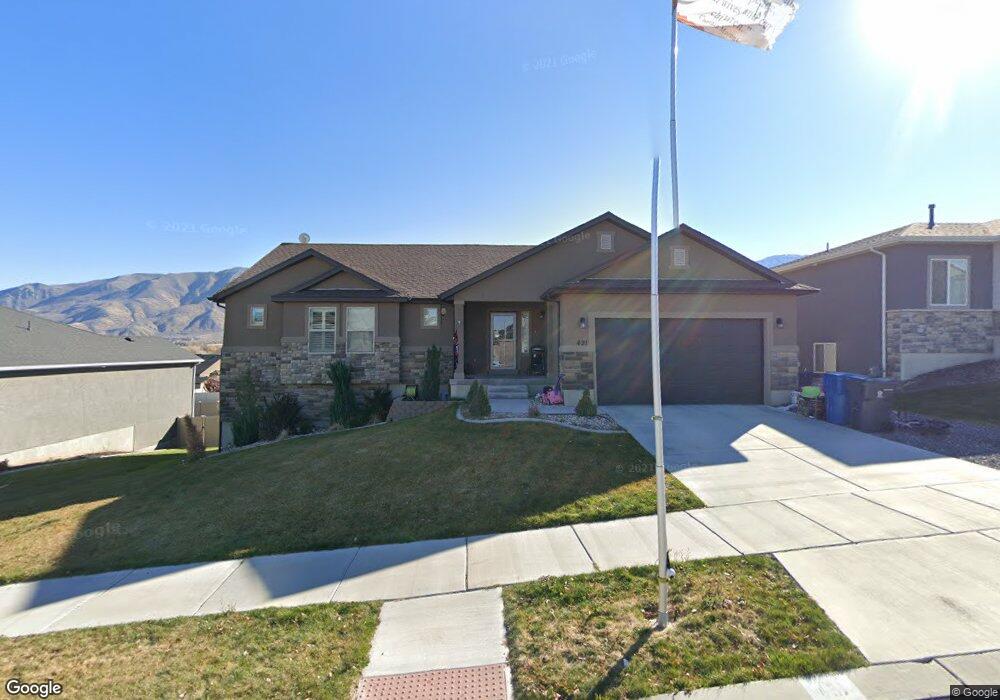491 Travertine Way Santaquin, UT 84655
Estimated Value: $584,000 - $673,000
6
Beds
3
Baths
3,904
Sq Ft
$165/Sq Ft
Est. Value
About This Home
This home is located at 491 Travertine Way, Santaquin, UT 84655 and is currently estimated at $644,409, approximately $165 per square foot. 491 Travertine Way is a home with nearby schools including Santaquin Elementary School, Payson Junior High School, and Payson High School.
Ownership History
Date
Name
Owned For
Owner Type
Purchase Details
Closed on
Nov 2, 2016
Sold by
Wilson Adam R
Bought by
Wilson Adam R and Wilson Jessica L
Current Estimated Value
Home Financials for this Owner
Home Financials are based on the most recent Mortgage that was taken out on this home.
Original Mortgage
$238,327
Outstanding Balance
$191,696
Interest Rate
3.48%
Mortgage Type
New Conventional
Estimated Equity
$452,713
Purchase Details
Closed on
Oct 31, 2016
Sold by
Salisbury Developers Inc
Bought by
Wilson Adam R
Home Financials for this Owner
Home Financials are based on the most recent Mortgage that was taken out on this home.
Original Mortgage
$238,327
Outstanding Balance
$191,696
Interest Rate
3.48%
Mortgage Type
New Conventional
Estimated Equity
$452,713
Create a Home Valuation Report for This Property
The Home Valuation Report is an in-depth analysis detailing your home's value as well as a comparison with similar homes in the area
Home Values in the Area
Average Home Value in this Area
Purchase History
| Date | Buyer | Sale Price | Title Company |
|---|---|---|---|
| Wilson Adam R | -- | Gt Title Services | |
| Wilson Adam R | -- | Gt Title Services |
Source: Public Records
Mortgage History
| Date | Status | Borrower | Loan Amount |
|---|---|---|---|
| Open | Wilson Adam R | $238,327 |
Source: Public Records
Tax History Compared to Growth
Tax History
| Year | Tax Paid | Tax Assessment Tax Assessment Total Assessment is a certain percentage of the fair market value that is determined by local assessors to be the total taxable value of land and additions on the property. | Land | Improvement |
|---|---|---|---|---|
| 2025 | $2,603 | $287,155 | $143,800 | $378,300 |
| 2024 | $2,603 | $259,215 | $0 | $0 |
| 2023 | $2,761 | $275,825 | $0 | $0 |
| 2022 | $2,672 | $275,330 | $0 | $0 |
| 2021 | $2,326 | $371,500 | $81,100 | $290,400 |
| 2020 | $2,241 | $346,800 | $67,600 | $279,200 |
| 2019 | $1,939 | $306,900 | $64,100 | $242,800 |
| 2018 | $1,799 | $271,500 | $57,000 | $214,500 |
| 2017 | $1,746 | $140,800 | $0 | $0 |
| 2016 | $514 | $40,600 | $0 | $0 |
Source: Public Records
Map
Nearby Homes
- 583 Sunset Dr
- 402 Topaz Dr
- 653 Stonebrook Ln
- 633 Little Rock Dr
- 926 S Tanner Rd
- 346 Red Rock Dr
- 1022 Vista Ridge Dr Unit 149
- 1126 Valley View Dr
- 1202 W Hidden Spring Dr
- 1144 Crest Dale Ln
- 1186 S Vista Ridge Dr
- 1245 Sageberry Dr
- 1263 Crest Dale Ln
- 1858 W View Cove
- 1859 W View Cove
- 1851 W View Cove
- 1287 Cedar Pass Dr Unit 113
- 1276 W View Dr
- 1302 W View Dr
- 1334 W View Dr
- 503 Travertine Way
- 517 Travertine Way
- 517 Travertine Way Unit 6
- 499 Slate Dr
- 467 Travertine Way Unit SKYLIN
- 467 Travertine Way Unit HIGHLA
- 467 Travertine Way Unit SPEC
- 467 Travertine Way Unit CALDW
- 467 Travertine Way Unit COLUMB
- 467 Travertine Way Unit HILDAL
- 467 Travertine Way Unit MARTIN
- 467 Travertine Way Unit LUCAS
- 467 Travertine Way Unit AUBREY
- 467 Travertine Way Unit NEBO
- 467 Travertine Way Unit PINEVI
- 467 Travertine Way Unit MASON
- 467 Travertine Way Unit MORRIS
- 467 Travertine Way Unit HARMON
- 467 Travertine Way Unit CALDWE
- 467 Travertine Way Unit BAXTER
