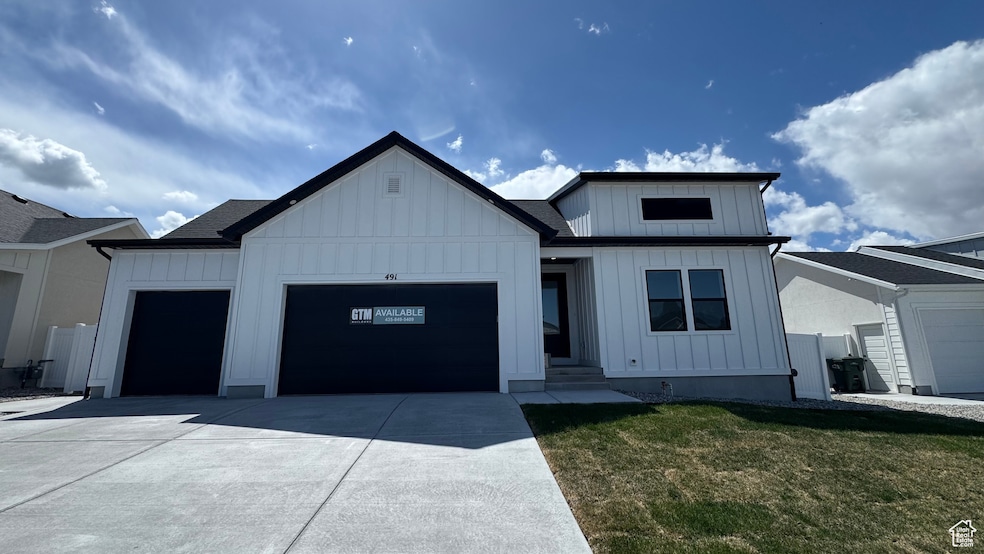491 W 1860 N Unit 342 Tooele, UT 84074
Estimated payment $2,934/month
Highlights
- Vaulted Ceiling
- Main Floor Primary Bedroom
- 3 Car Attached Garage
- Rambler Architecture
- No HOA
- Walk-In Closet
About This Home
Step into effortless style and functionality with the Kelcee floor plan - a thoughtfully designed home featuring an open-concept layout perfect for modern living. From the moment you walk in, you're greeted by durable and stylish LVP flooring that flows seamlessly throughout the main living spaces, creating a warm and inviting atmosphere. The heart of the home features beautiful knotty alder cabinetry, adding timeless elegance, while the kitchen opens up to the living and dining areas - ideal for both entertaining and everyday life. Relax and unwind in the luxurious primary suite, where you'll find a tiled shower with a sleek euro glass surround, adding a touch of spa-like feel. The partially finished basement offers a second family room, bedroom and additional bathroom to the home, while leaving room to grow. Don't miss your chance to make the Kelcee your new home!
Listing Agent
Kelcee Hilderman
Real Estate Essentials License #10360712 Listed on: 04/22/2025
Co-Listing Agent
Shirley Tanner
Real Estate Essentials License #12675034
Home Details
Home Type
- Single Family
Est. Annual Taxes
- $1,312
Year Built
- Built in 2024
Lot Details
- 6,970 Sq Ft Lot
- Landscaped
- Property is zoned Single-Family
Parking
- 3 Car Attached Garage
Home Design
- Rambler Architecture
- Clapboard
- Asphalt
- Stucco
Interior Spaces
- 2,927 Sq Ft Home
- 2-Story Property
- Vaulted Ceiling
- Sliding Doors
- Carpet
- Basement Fills Entire Space Under The House
Kitchen
- Free-Standing Range
- Microwave
- Portable Dishwasher
- Disposal
- Instant Hot Water
Bedrooms and Bathrooms
- 4 Bedrooms | 3 Main Level Bedrooms
- Primary Bedroom on Main
- Walk-In Closet
- 3 Full Bathrooms
Schools
- Overlake Elementary School
- Clarke N Johnsen Middle School
- Stansbury High School
Utilities
- Central Air
- Heating Available
- Natural Gas Connected
Community Details
- No Home Owners Association
- Overlake Est 1L Subdivision
Listing and Financial Details
- Home warranty included in the sale of the property
- Assessor Parcel Number 22-017-0-0342
Map
Home Values in the Area
Average Home Value in this Area
Tax History
| Year | Tax Paid | Tax Assessment Tax Assessment Total Assessment is a certain percentage of the fair market value that is determined by local assessors to be the total taxable value of land and additions on the property. | Land | Improvement |
|---|---|---|---|---|
| 2024 | $1,312 | $100,125 | $100,125 | $0 |
| 2023 | $1,312 | $95,360 | $95,360 | $0 |
| 2022 | $0 | $0 | $0 | $0 |
Property History
| Date | Event | Price | Change | Sq Ft Price |
|---|---|---|---|---|
| 09/18/2025 09/18/25 | Pending | -- | -- | -- |
| 04/22/2025 04/22/25 | For Sale | $534,900 | -- | $183 / Sq Ft |
Purchase History
| Date | Type | Sale Price | Title Company |
|---|---|---|---|
| Warranty Deed | -- | Meridian Title |
Mortgage History
| Date | Status | Loan Amount | Loan Type |
|---|---|---|---|
| Open | $440,400 | Construction |
Source: UtahRealEstate.com
MLS Number: 2079310
APN: 22-017-0-0342
- 463 W 1910 N Unit 320
- 445 W 1910 N Unit 318
- 437 W 1910 N Unit 317
- 452 W 1910 N Unit 314
- 519 W 1960 N Unit 230
- 1913 N 370 W
- 507 W 2030 N
- 1939 N Mantle Way
- Spruce Pantry Plan at Compass Point
- Ash Plan at Compass Point
- Willow Plus Plan at Compass Point
- Sequoia Plan at Compass Point
- Chapman Plan at Compass Point
- Holly Plan at Compass Point
- Hickory Plan at Compass Point
- Harmony Plan at Compass Point
- Sycamore Plan at Compass Point
- Cottonwood Plan at Compass Point
- Yukon Plan at Compass Point
- Mesquite Plan at Compass Point






