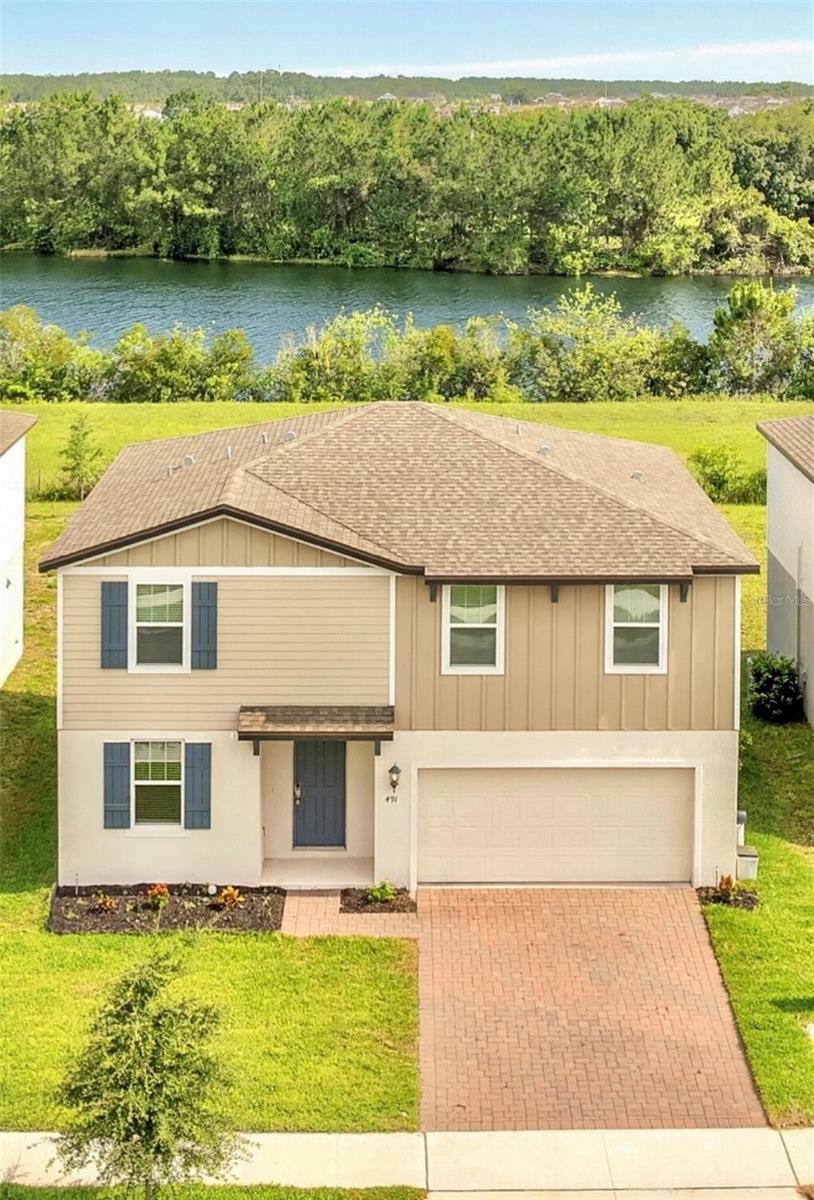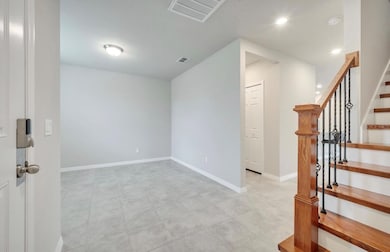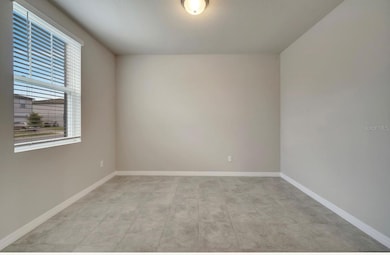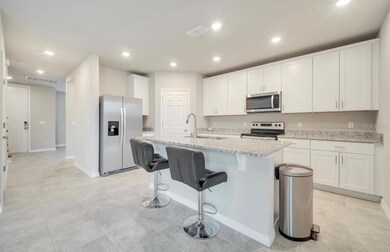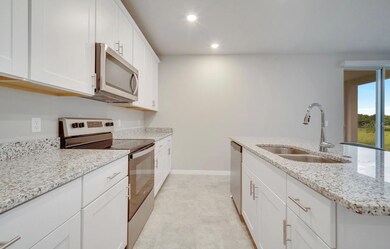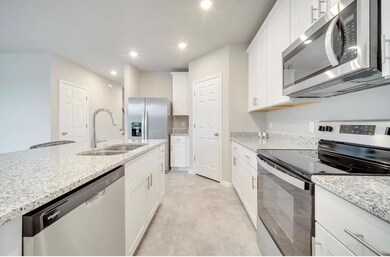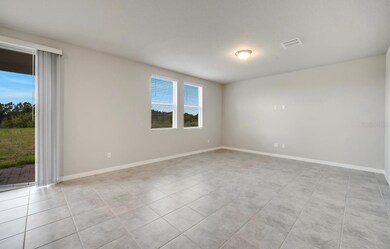491 Whistling Duck Trail Saint Cloud, FL 34771
North Saint Cloud NeighborhoodEstimated payment $3,102/month
Highlights
- View of Trees or Woods
- Clubhouse
- Wood Flooring
- South Miami Middle School Rated A-
- Contemporary Architecture
- Loft
About This Home
Welcome to this exquisite two-story home located at Silver Springs in St. Cloud,FL! Embrace eco-friendly living and enjoy cost savings on your utility bills, thanks to Meritage Homes, an Energy Star builder! Inside this 4-bedroom, 2.5-bathroom home you’ll find an open plan concept with all bedrooms located upstairs for your privacy! The kitchen features white cabinets and elegant granite countertops! The property also boasts ceramic tile throughout the first floor, while the second floor showcases beautiful wood/laminate flooring. Also, the staircase has been recently upgraded with wood and cast iron railing! On the second floor, you’ll find a loft/den area, perfect for your entertainment system, work area or even a cozy reading room!. All stainless steel appliances are included, along with a premium water softener system! Silver Springs has NO CDD and offers many amenities, including a resort-style pool, a clubhouse, and playgrounds! Conveniently located just minutes from Lake Nona Medical City, this property is close to everything the Lake Nona area has to offer! The home is vacant, so come see it today!
Listing Agent
CT HOMES REALTY CORPORATION Brokerage Phone: 407-578-6545 License #663761 Listed on: 05/30/2025
Home Details
Home Type
- Single Family
Est. Annual Taxes
- $5,320
Year Built
- Built in 2023
Lot Details
- 7,405 Sq Ft Lot
- North Facing Home
- Irrigation Equipment
- Property is zoned R1
HOA Fees
- $125 Monthly HOA Fees
Parking
- 2 Car Attached Garage
Home Design
- Contemporary Architecture
- Slab Foundation
- Shingle Roof
- Block Exterior
- Stucco
Interior Spaces
- 2,328 Sq Ft Home
- 2-Story Property
- Blinds
- Sliding Doors
- Family Room Off Kitchen
- Living Room
- Dining Room
- Loft
- Bonus Room
- Views of Woods
Kitchen
- Range
- Dishwasher
- Disposal
Flooring
- Wood
- Laminate
- Ceramic Tile
Bedrooms and Bathrooms
- 4 Bedrooms
- Split Bedroom Floorplan
- Walk-In Closet
Laundry
- Laundry Room
- Dryer
- Washer
Outdoor Features
- Rear Porch
Schools
- Voyager K-8 Elementary And Middle School
- Harmony High School
Utilities
- Central Heating and Cooling System
- Water Softener
- Phone Available
- Cable TV Available
Listing and Financial Details
- Visit Down Payment Resource Website
- Legal Lot and Block 28 / 0001
- Assessor Parcel Number 28-25-31-5037-0001-0280
Community Details
Overview
- Community Management Professionals Association, Phone Number (407) 455-5950
- Built by Meritage Homes
- Silver Springs Subdivision
Amenities
- Clubhouse
Recreation
- Community Playground
- Community Pool
Map
Home Values in the Area
Average Home Value in this Area
Tax History
| Year | Tax Paid | Tax Assessment Tax Assessment Total Assessment is a certain percentage of the fair market value that is determined by local assessors to be the total taxable value of land and additions on the property. | Land | Improvement |
|---|---|---|---|---|
| 2024 | $875 | $380,000 | $66,000 | $314,000 |
| 2023 | $875 | $60,500 | $0 | $0 |
| 2022 | $769 | $55,000 | $55,000 | $0 |
Property History
| Date | Event | Price | List to Sale | Price per Sq Ft | Prior Sale |
|---|---|---|---|---|---|
| 11/07/2025 11/07/25 | Price Changed | $479,900 | -0.8% | $206 / Sq Ft | |
| 09/24/2025 09/24/25 | For Sale | $484,000 | 0.0% | $208 / Sq Ft | |
| 09/23/2025 09/23/25 | Off Market | $484,000 | -- | -- | |
| 07/30/2025 07/30/25 | Price Changed | $484,000 | -3.2% | $208 / Sq Ft | |
| 05/30/2025 05/30/25 | For Sale | $499,995 | +8.7% | $215 / Sq Ft | |
| 07/31/2023 07/31/23 | Sold | $460,100 | -5.3% | $197 / Sq Ft | View Prior Sale |
| 06/27/2023 06/27/23 | Pending | -- | -- | -- | |
| 02/07/2023 02/07/23 | Price Changed | $486,100 | 0.0% | $208 / Sq Ft | |
| 11/15/2022 11/15/22 | Price Changed | $486,020 | 0.0% | $208 / Sq Ft | |
| 11/03/2022 11/03/22 | For Sale | $485,920 | -- | $208 / Sq Ft |
Purchase History
| Date | Type | Sale Price | Title Company |
|---|---|---|---|
| Special Warranty Deed | $460,100 | Carefree Title Agency |
Mortgage History
| Date | Status | Loan Amount | Loan Type |
|---|---|---|---|
| Open | $368,080 | New Conventional |
Source: Stellar MLS
MLS Number: O6313749
APN: 28-25-31-5037-0001-0280
- 416 Adalines Alley
- 581 Sun Warbler Way
- 172 S Zuni Rd
- 5232 Stephs Field St
- 140 S Zuni Rd
- 851 Arbor Green Trail
- 857 Arbor Green Trail
- 863 Arbor Green Trail
- 869 Arbor Green Trail
- 881 Arbor Green Trail
- 893 Arbor Green Trail
- 887 Arbor Green Trail
- 899 Arbor Green Trail
- 876 Arbor Green Trail
- 882 Arbor Green Trail
- 888 Arbor Green Trail
- 858 Arbor Green Trail
- 5290 Jones Rd
- 930 Arbor Green Trail
- 5235 Bowspirit Way
- 535 Amadoras Way
- 582 Amadoras Way
- 5232 Stephs Field St
- 588 Sun Warbler Way
- 5255 Star Line Dr
- 5238 Meredrew Ln
- 5295 Bowspirit Way
- 1036 Teal Creek Dr
- 992 Tassleflower Trail
- 641 Talisi Loop
- 5160 Goldfinch Dr
- 86 Polermo Ave
- 5587 Toulouse Ln
- 5376 Hickory Downs Way
- 5355 Cedar Point Way
- 125 Lavenna Ave
- 5236 Luisa Ct
- 5285 Luisa Ct
- 416 Talisi Loop
- 283 Preston
