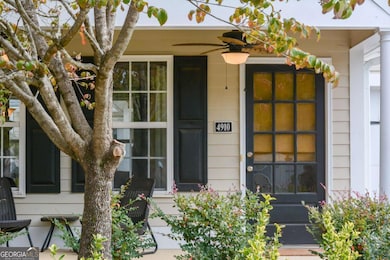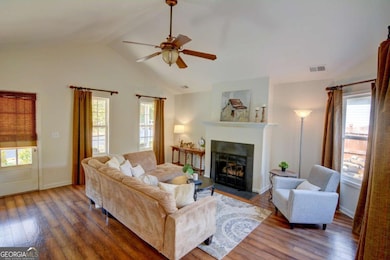4910 Carson Glen Ln Acworth, GA 30101
Estimated payment $2,321/month
Highlights
- Very Popular Property
- Gated Community
- Private Lot
- Baker Elementary School Rated A-
- Craftsman Architecture
- Wood Flooring
About This Home
Welcome to your charming cottage in a gated Acworth community! This delightful home offers the perfect blend of comfort, convenience, and low-maintenance living - the HOA maintains the gate, the lawns, the roof, the exterior of the cottage and the common areas. The Cottages at Baker Road is a friendly community close to parks, lakeside trails, shopping, dining, and the new community center. This property offers one level living in a very convenient location (less than 2 miles to I-75.) This move-in-ready cottage has a new roof, new hot water heater, fresh interior and exterior paint, and new carpet. Step inside and discover a bright and open floor plan filled with natural sunlight. The spacious kitchen features rich cherry cabinetry, stainless steel appliances, ample counter space, and a pantry-all overlooking the living and dining areas for effortless entertaining. Enjoy the outdoors in your private courtyard, complete with a stone waterfall feature and a beautiful Japanese maple-perfect for relaxing or giving your pets a secured bit of space to roam. The generous primary suite includes a cozy sitting room, ideal for a home office, reading nook, or even a workout space. The en-suite bathroom also features cherry cabinetry, a dual vanity and walk-in shower, a large walk-in closet and a linen closet. A second well-sized bedroom is adjacent to a full guest bathroom that also serves as a convenient powder room. This charming cottage offers comfort and style in a vibrant location-all without the restrictions of an age-restricted community. Don't miss this beautiful home-schedule your showing today!
Property Details
Home Type
- Condominium
Est. Annual Taxes
- $3,322
Year Built
- Built in 2003
Lot Details
- No Common Walls
- Back Yard Fenced
- Level Lot
- Garden
HOA Fees
- $385 Monthly HOA Fees
Home Design
- Craftsman Architecture
- Bungalow
- Slab Foundation
- Composition Roof
- Concrete Siding
Interior Spaces
- 1-Story Property
- High Ceiling
- Ceiling Fan
- Skylights
- Gas Log Fireplace
- Double Pane Windows
- Living Room with Fireplace
- Breakfast Room
- Laundry in Kitchen
Kitchen
- Breakfast Bar
- Microwave
- Dishwasher
- Disposal
Flooring
- Wood
- Carpet
- Tile
Bedrooms and Bathrooms
- 2 Main Level Bedrooms
- Walk-In Closet
- 2 Full Bathrooms
- Double Vanity
Home Security
Parking
- 2 Car Garage
- Parking Accessed On Kitchen Level
- Garage Door Opener
Outdoor Features
- Patio
Location
- Property is near schools
- Property is near shops
Schools
- Baker Elementary School
- Barber Middle School
- North Cobb High School
Utilities
- Central Heating and Cooling System
- Underground Utilities
- 220 Volts
- Phone Available
- Cable TV Available
Listing and Financial Details
- Tax Lot 40
Community Details
Overview
- Association fees include ground maintenance, pest control, reserve fund, security, trash
- The Cottages At Baker Road Subdivision
Security
- Gated Community
- Carbon Monoxide Detectors
Map
Home Values in the Area
Average Home Value in this Area
Tax History
| Year | Tax Paid | Tax Assessment Tax Assessment Total Assessment is a certain percentage of the fair market value that is determined by local assessors to be the total taxable value of land and additions on the property. | Land | Improvement |
|---|---|---|---|---|
| 2025 | $3,322 | $123,960 | $28,000 | $95,960 |
| 2024 | $3,324 | $123,960 | $28,000 | $95,960 |
| 2023 | $2,035 | $107,204 | $16,000 | $91,204 |
| 2022 | $2,224 | $90,148 | $16,000 | $74,148 |
| 2021 | $1,986 | $79,284 | $16,000 | $63,284 |
| 2020 | $2,391 | $71,332 | $16,000 | $55,332 |
| 2019 | $1,812 | $71,332 | $16,000 | $55,332 |
| 2018 | $1,608 | $62,000 | $12,680 | $49,320 |
| 2017 | $1,783 | $62,000 | $12,680 | $49,320 |
| 2016 | $1,102 | $38,332 | $10,132 | $28,200 |
| 2015 | $1,339 | $45,468 | $18,400 | $27,068 |
| 2014 | $1,088 | $45,468 | $0 | $0 |
Property History
| Date | Event | Price | List to Sale | Price per Sq Ft | Prior Sale |
|---|---|---|---|---|---|
| 10/16/2025 10/16/25 | For Sale | $317,000 | +2.3% | -- | |
| 05/15/2023 05/15/23 | Sold | $310,000 | +3.4% | $215 / Sq Ft | View Prior Sale |
| 04/24/2023 04/24/23 | Pending | -- | -- | -- | |
| 04/20/2023 04/20/23 | For Sale | $299,900 | +93.5% | $208 / Sq Ft | |
| 05/13/2016 05/13/16 | Sold | $155,000 | 0.0% | $107 / Sq Ft | View Prior Sale |
| 04/03/2016 04/03/16 | Pending | -- | -- | -- | |
| 03/31/2016 03/31/16 | For Sale | $155,000 | -- | $107 / Sq Ft |
Purchase History
| Date | Type | Sale Price | Title Company |
|---|---|---|---|
| Special Warranty Deed | $310,000 | None Listed On Document | |
| Warranty Deed | $155,000 | -- | |
| Foreclosure Deed | $95,866 | -- | |
| Warranty Deed | -- | -- | |
| Deed | $155,600 | -- |
Mortgage History
| Date | Status | Loan Amount | Loan Type |
|---|---|---|---|
| Open | $241,000 | New Conventional | |
| Previous Owner | $122,400 | New Conventional | |
| Previous Owner | $124,441 | New Conventional |
Source: Georgia MLS
MLS Number: 10625024
APN: 20-0011-0-287-0
- 4908 Carson Glen Ln
- 5052 Kathryn Glen Dr Unit 60
- 4821 Batiste Ln
- 4817 Batiste Ln
- 4819 Batiste Ln
- 4927 Baker Plantation Way
- 1093 Athena Ct
- 4790 Julian Way
- 3157 Parfait Place Unit 2
- 834 Windcroft Cir NW Unit 3B
- 159 Windcroft Ln NW Unit 3C
- 0 W Highway 92
- 000 Highway 92
- 403 Franklin Ln
- 3032 Lake Park Trail
- 3022 Estuary Ridge
- 394 Franklin Ln
- 286 Windcroft Cir NW
- 4818 Baker Plantation Dr
- 4801 Baker Grove Rd NW
- 4780 Baker Plantation Dr
- 4710 Baker Grove Rd NW
- 4926 Lighthouse
- 790 Windcroft Cir NW
- 153 Windcroft Ln NW
- 3014 Lake Park Trail
- 4747 Julian Way
- 387 Franklin Ln
- 260 Windcroft Cir NW
- 650 Windcroft Cir NW
- 4810 Lake Park Terrace
- 3272 Peach Ct NW
- 4637 Noah Overlook W
- 206 Madison Ave
- 5114 Tulip Square
- 1348 Highway 92
- 4694 Cowan Rd
- 2911 Noah Dr







