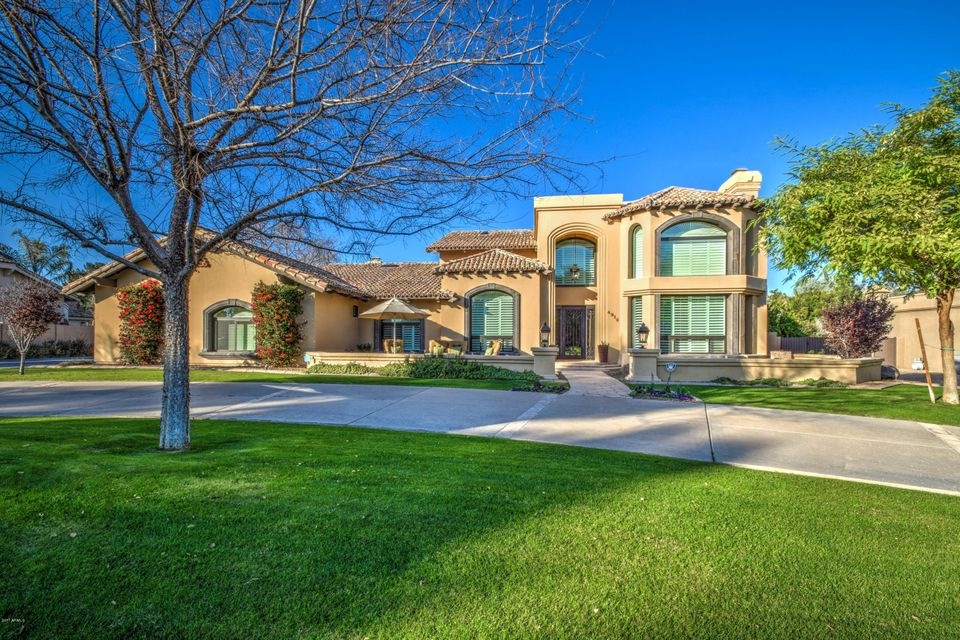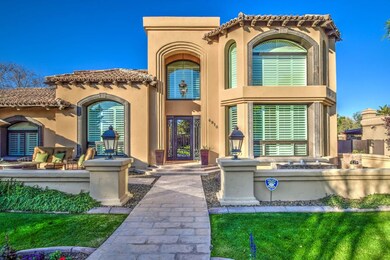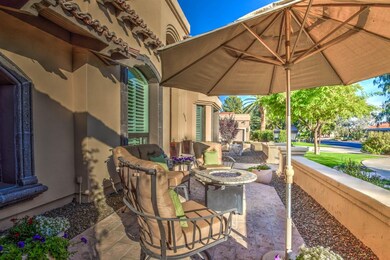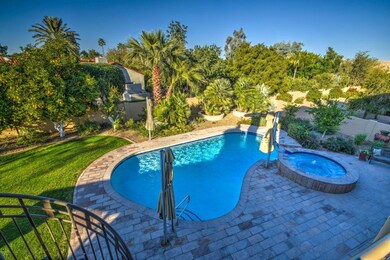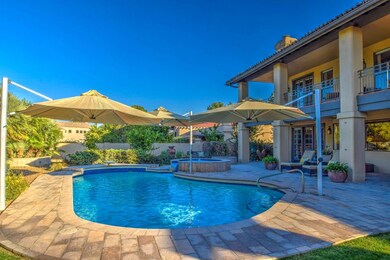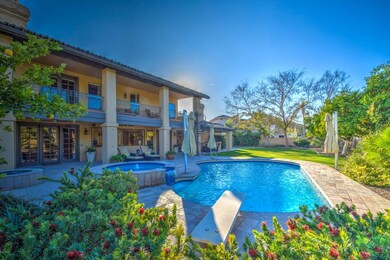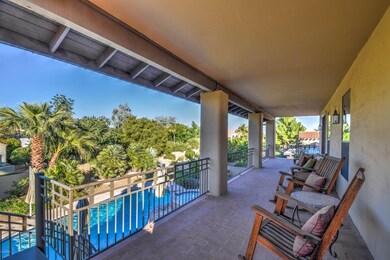
4910 E Beryl Ave Paradise Valley, AZ 85253
Highlights
- Heated Spa
- RV Gated
- Fireplace in Primary Bedroom
- Cherokee Elementary School Rated A
- 0.43 Acre Lot
- Contemporary Architecture
About This Home
As of December 2019Finally a flawless, beautifully remodeled, meticulously kept home in Paradise Valley that is under 1.7 million. Four ensuite bedrooms, with large bathrooms, office/loft area, wood and stone floors, marble, granite, an abundance of space, custom lighting and welcoming colors. When you enter you will be impressed by the 25 ft. ceilings and warm ambiance. Chef's kitchen, gathering areas, and wet bar. Both the front and rear yards are professionally maintained and boast multiple seating areas, French doors, pavers, fruit trees, grass, fountains, balconies, courtyards, planters, new doors, windows with stone window surrounds. Please see list in documents for all that this home has to offer.
Home Details
Home Type
- Single Family
Est. Annual Taxes
- $5,192
Year Built
- Built in 1985
Lot Details
- 0.43 Acre Lot
- Block Wall Fence
- Artificial Turf
- Misting System
- Front and Back Yard Sprinklers
- Sprinklers on Timer
- Private Yard
- Grass Covered Lot
Parking
- 3 Car Direct Access Garage
- 5 Open Parking Spaces
- Garage ceiling height seven feet or more
- Side or Rear Entrance to Parking
- Garage Door Opener
- Circular Driveway
- RV Gated
Home Design
- Contemporary Architecture
- Spanish Architecture
- Wood Frame Construction
- Tile Roof
- Stucco
Interior Spaces
- 4,206 Sq Ft Home
- 2-Story Property
- Wet Bar
- Central Vacuum
- Vaulted Ceiling
- Ceiling Fan
- Gas Fireplace
- Double Pane Windows
- Family Room with Fireplace
- 3 Fireplaces
- Living Room with Fireplace
- Security System Owned
Kitchen
- Eat-In Kitchen
- Breakfast Bar
- Gas Cooktop
- Built-In Microwave
- Kitchen Island
- Granite Countertops
Flooring
- Wood
- Carpet
- Stone
Bedrooms and Bathrooms
- 4 Bedrooms
- Fireplace in Primary Bedroom
- Remodeled Bathroom
- Primary Bathroom is a Full Bathroom
- 4 Bathrooms
- Dual Vanity Sinks in Primary Bathroom
- Hydromassage or Jetted Bathtub
- Bathtub With Separate Shower Stall
Accessible Home Design
- Roll-in Shower
- Accessible Hallway
Pool
- Heated Spa
- Heated Pool
- Pool Pump
- Diving Board
Outdoor Features
- Balcony
- Covered Patio or Porch
- Fire Pit
- Built-In Barbecue
Location
- Property is near a bus stop
Schools
- Cherokee Elementary School
- Cocopah Middle School
- Chaparral High School
Utilities
- Refrigerated Cooling System
- Zoned Heating
- Heating System Uses Natural Gas
- Water Filtration System
- High Speed Internet
- Cable TV Available
Listing and Financial Details
- Tax Lot 40
- Assessor Parcel Number 168-07-041
Community Details
Overview
- No Home Owners Association
- Association fees include no fees
- Firebrand Ranch Subdivision
Recreation
- Bike Trail
Ownership History
Purchase Details
Home Financials for this Owner
Home Financials are based on the most recent Mortgage that was taken out on this home.Purchase Details
Home Financials for this Owner
Home Financials are based on the most recent Mortgage that was taken out on this home.Purchase Details
Purchase Details
Home Financials for this Owner
Home Financials are based on the most recent Mortgage that was taken out on this home.Purchase Details
Home Financials for this Owner
Home Financials are based on the most recent Mortgage that was taken out on this home.Similar Homes in the area
Home Values in the Area
Average Home Value in this Area
Purchase History
| Date | Type | Sale Price | Title Company |
|---|---|---|---|
| Warranty Deed | $1,180,000 | Empire West Title Agency Llc | |
| Warranty Deed | -- | Chicago Title Agency Inc | |
| Interfamily Deed Transfer | -- | None Available | |
| Warranty Deed | $840,000 | Security Title Agency | |
| Joint Tenancy Deed | $475,000 | Fidelity Title |
Mortgage History
| Date | Status | Loan Amount | Loan Type |
|---|---|---|---|
| Open | $175,000 | Credit Line Revolving | |
| Open | $879,000 | New Conventional | |
| Closed | $880,000 | New Conventional | |
| Previous Owner | $407,900 | New Conventional | |
| Previous Owner | $171,000 | Credit Line Revolving | |
| Previous Owner | $250,000 | Credit Line Revolving | |
| Previous Owner | $380,000 | New Conventional |
Property History
| Date | Event | Price | Change | Sq Ft Price |
|---|---|---|---|---|
| 12/30/2019 12/30/19 | Sold | $1,180,000 | -1.6% | $275 / Sq Ft |
| 11/08/2019 11/08/19 | Pending | -- | -- | -- |
| 11/07/2019 11/07/19 | For Sale | $1,199,000 | +1.6% | $279 / Sq Ft |
| 11/06/2019 11/06/19 | Off Market | $1,180,000 | -- | -- |
| 09/27/2019 09/27/19 | Price Changed | $1,199,000 | -4.0% | $279 / Sq Ft |
| 08/19/2019 08/19/19 | For Sale | $1,249,000 | 0.0% | $291 / Sq Ft |
| 08/19/2019 08/19/19 | Price Changed | $1,249,000 | +5.8% | $291 / Sq Ft |
| 07/25/2019 07/25/19 | Off Market | $1,180,000 | -- | -- |
| 05/30/2019 05/30/19 | For Sale | $1,300,000 | +9.4% | $303 / Sq Ft |
| 05/01/2017 05/01/17 | Sold | $1,188,000 | -6.1% | $282 / Sq Ft |
| 03/19/2017 03/19/17 | Pending | -- | -- | -- |
| 03/01/2017 03/01/17 | Price Changed | $1,265,000 | -2.7% | $301 / Sq Ft |
| 01/28/2017 01/28/17 | For Sale | $1,300,000 | -- | $309 / Sq Ft |
Tax History Compared to Growth
Tax History
| Year | Tax Paid | Tax Assessment Tax Assessment Total Assessment is a certain percentage of the fair market value that is determined by local assessors to be the total taxable value of land and additions on the property. | Land | Improvement |
|---|---|---|---|---|
| 2025 | $5,617 | $105,749 | -- | -- |
| 2024 | $5,531 | $100,713 | -- | -- |
| 2023 | $5,531 | $117,080 | $23,410 | $93,670 |
| 2022 | $5,281 | $94,580 | $18,910 | $75,670 |
| 2021 | $5,652 | $87,000 | $17,400 | $69,600 |
| 2020 | $5,968 | $91,700 | $18,340 | $73,360 |
| 2019 | $5,741 | $83,920 | $16,780 | $67,140 |
| 2018 | $5,506 | $79,460 | $15,890 | $63,570 |
| 2017 | $5,315 | $77,220 | $15,440 | $61,780 |
| 2016 | $5,191 | $77,070 | $15,410 | $61,660 |
| 2015 | $4,895 | $77,070 | $15,410 | $61,660 |
Agents Affiliated with this Home
-
R
Seller's Agent in 2019
Rebecca Dorn
Dynamic Real Estate LLC
-
K
Seller Co-Listing Agent in 2019
Kirstin Nicole
Dynamic Real Estate LLC
-
Dean Abraham
D
Buyer's Agent in 2019
Dean Abraham
Berkshire Hathaway HomeServices Arizona Properties
(480) 505-6300
3 Total Sales
-
Lisa Kuntze

Seller's Agent in 2017
Lisa Kuntze
HomeSmart
(602) 568-8585
4 in this area
45 Total Sales
-
Cindy Metz

Buyer's Agent in 2017
Cindy Metz
Russ Lyon Sotheby's International Realty
(602) 803-2293
23 in this area
136 Total Sales
-
Kathy Reisdorf
K
Buyer Co-Listing Agent in 2017
Kathy Reisdorf
Russ Lyon Sotheby's International Realty
(480) 797-4977
14 in this area
91 Total Sales
Map
Source: Arizona Regional Multiple Listing Service (ARMLS)
MLS Number: 5553400
APN: 168-07-041
- 5122 E Shea Blvd Unit 2085
- 5122 E Shea Blvd Unit 1164
- 5122 E Shea Blvd Unit 1012
- 10401 N 52nd St Unit 210
- 4925 E Desert Cove Ave Unit 152
- 4925 E Desert Cove Ave Unit 141
- 4925 E Desert Cove Ave Unit 135
- 4925 E Desert Cove Ave Unit 326
- 5249 E Shea Blvd Unit 215
- 4850 E Desert Cove Ave Unit 241
- 4850 E Desert Cove Ave Unit 323
- 4850 E Desert Cove Ave Unit 333
- 5335 E Shea Blvd Unit 2125
- 5335 E Shea Blvd Unit 2095
- 5335 E Shea Blvd Unit 1094
- 5335 E Shea Blvd Unit 1095
- 9801 N 53rd Place
- 4702 E Sanna St
- 10228 N 55th Place
- 5507 E Shea Blvd
