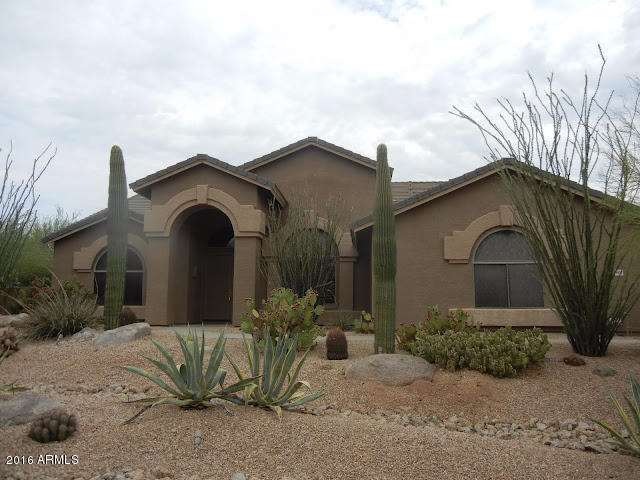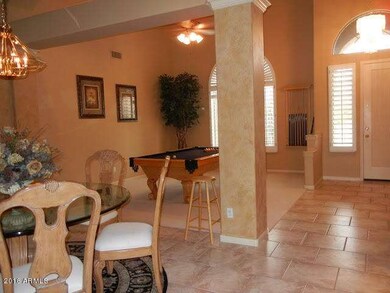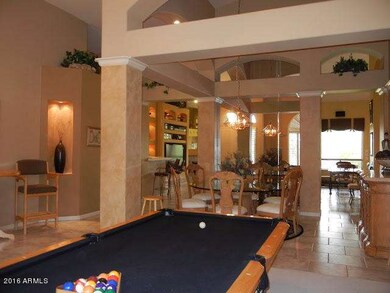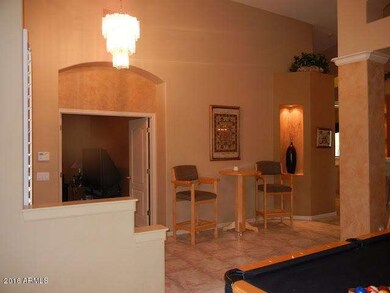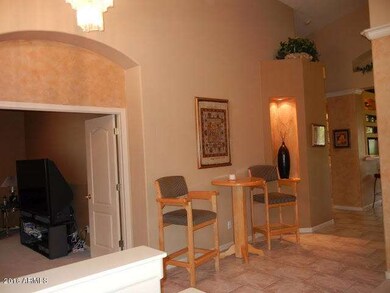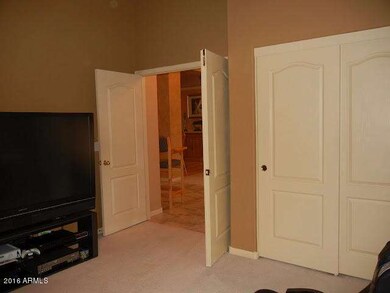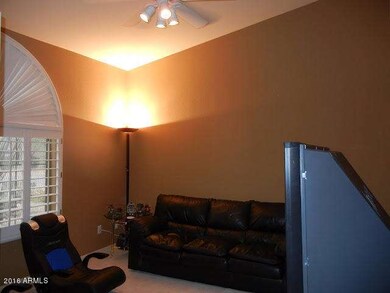
4910 E Palo Brea Ln Cave Creek, AZ 85331
Desert View NeighborhoodHighlights
- Golf Course Community
- Heated Spa
- 0.61 Acre Lot
- Lone Mountain Elementary School Rated A-
- RV Gated
- Mountain View
About This Home
As of September 2021Welcome to your private resort with one of the BEST .61 ACRE LOTS in Tatum Ranch! Owner spent over $100K on this amazing yard alone, includes a large Pebble Tech Pool w/in-floor cleaning, calming Water fall, Mist-Scape around pool(fog,)to create an incredible atmosphere for entertainment or that romantic evening. Don't miss the Cozy outdoor fireplace and professional night-scape landscape lighting, outdoor BBQ and private spa. All this and the yard backs and sides open space making this a very private yard with beautiful mountain and sunset views. Over 10K spent on professional misting system alone! This dramatic 4 bed 2.5 bath home boasts a large eat-in Kitchen w/ big island, lots of cabinetry plus easy access to outdoor patio area this is an entertainers delight. The Formal Living Room & Dining Room include soaring ceilings, built-in niches, and are open to the fabulous family room that includes a romantic fireplace and a full bar for all your entertainment needs. The over-sized Master Suite includes bay windows, exit to back patio, a large bath with separate shower/tub. Don't miss out on your opportunity to own this spectacular home with the best backyard in town.
Last Agent to Sell the Property
Desert Dream Realty License #BR563640000 Listed on: 01/22/2016
Home Details
Home Type
- Single Family
Est. Annual Taxes
- $2,852
Year Built
- Built in 1996
Lot Details
- 0.61 Acre Lot
- Desert faces the front and back of the property
- Wrought Iron Fence
- Block Wall Fence
- Misting System
- Front and Back Yard Sprinklers
- Grass Covered Lot
Parking
- 3 Car Garage
- Side or Rear Entrance to Parking
- Garage Door Opener
- RV Gated
Home Design
- Wood Frame Construction
- Tile Roof
- Concrete Roof
- Stucco
Interior Spaces
- 2,838 Sq Ft Home
- 1-Story Property
- Wet Bar
- Vaulted Ceiling
- Ceiling Fan
- Gas Fireplace
- Double Pane Windows
- ENERGY STAR Qualified Windows
- Solar Screens
- Family Room with Fireplace
- 2 Fireplaces
- Mountain Views
Kitchen
- Eat-In Kitchen
- Breakfast Bar
- Built-In Microwave
- Dishwasher
- Kitchen Island
Flooring
- Carpet
- Tile
Bedrooms and Bathrooms
- 4 Bedrooms
- Walk-In Closet
- Primary Bathroom is a Full Bathroom
- 2.5 Bathrooms
- Dual Vanity Sinks in Primary Bathroom
- Bathtub With Separate Shower Stall
Laundry
- Laundry in unit
- Washer and Dryer Hookup
Accessible Home Design
- No Interior Steps
Pool
- Heated Spa
- Play Pool
- Above Ground Spa
Outdoor Features
- Covered patio or porch
- Outdoor Fireplace
- Built-In Barbecue
- Playground
Schools
- Lone Mountain Elementary School
- Sonoran Trails Middle School
- Cactus Shadows High School
Utilities
- Refrigerated Cooling System
- Zoned Heating
- Heating System Uses Natural Gas
- Water Filtration System
- Water Softener
- High Speed Internet
- Cable TV Available
Listing and Financial Details
- Tax Lot 11
- Assessor Parcel Number 211-63-216
Community Details
Overview
- Property has a Home Owners Association
- Tatum Ranch Association, Phone Number (480) 473-1763
- Tatum Ranch Parcel 2 Subdivision
Amenities
- Clubhouse
- Recreation Room
Recreation
- Golf Course Community
- Community Playground
- Bike Trail
Ownership History
Purchase Details
Home Financials for this Owner
Home Financials are based on the most recent Mortgage that was taken out on this home.Purchase Details
Home Financials for this Owner
Home Financials are based on the most recent Mortgage that was taken out on this home.Purchase Details
Home Financials for this Owner
Home Financials are based on the most recent Mortgage that was taken out on this home.Purchase Details
Purchase Details
Home Financials for this Owner
Home Financials are based on the most recent Mortgage that was taken out on this home.Purchase Details
Home Financials for this Owner
Home Financials are based on the most recent Mortgage that was taken out on this home.Purchase Details
Home Financials for this Owner
Home Financials are based on the most recent Mortgage that was taken out on this home.Purchase Details
Home Financials for this Owner
Home Financials are based on the most recent Mortgage that was taken out on this home.Similar Homes in Cave Creek, AZ
Home Values in the Area
Average Home Value in this Area
Purchase History
| Date | Type | Sale Price | Title Company |
|---|---|---|---|
| Warranty Deed | $1,125,000 | First American Title Ins Co | |
| Warranty Deed | $508,000 | First American Title Ins Co | |
| Interfamily Deed Transfer | -- | First American Equity Loan S | |
| Interfamily Deed Transfer | -- | None Available | |
| Warranty Deed | $345,000 | First American Title Ins Co | |
| Warranty Deed | -- | North American Title Agency | |
| Cash Sale Deed | $64,000 | North American Title Agency | |
| Joint Tenancy Deed | $270,241 | North American Title Agency |
Mortgage History
| Date | Status | Loan Amount | Loan Type |
|---|---|---|---|
| Open | $548,250 | New Conventional | |
| Previous Owner | $465,000 | New Conventional | |
| Previous Owner | $406,400 | New Conventional | |
| Previous Owner | $396,400 | New Conventional | |
| Previous Owner | $416,000 | Unknown | |
| Previous Owner | $294,000 | Credit Line Revolving | |
| Previous Owner | $224,500 | Credit Line Revolving | |
| Previous Owner | $78,000 | Credit Line Revolving | |
| Previous Owner | $278,500 | Unknown | |
| Previous Owner | $276,000 | New Conventional | |
| Previous Owner | $207,000 | New Conventional |
Property History
| Date | Event | Price | Change | Sq Ft Price |
|---|---|---|---|---|
| 09/13/2021 09/13/21 | Sold | $1,125,000 | +16.1% | $396 / Sq Ft |
| 08/06/2021 08/06/21 | Pending | -- | -- | -- |
| 07/21/2021 07/21/21 | For Sale | $969,000 | +90.7% | $341 / Sq Ft |
| 03/17/2016 03/17/16 | Sold | $508,000 | -3.2% | $179 / Sq Ft |
| 02/03/2016 02/03/16 | Pending | -- | -- | -- |
| 01/22/2016 01/22/16 | For Sale | $524,900 | -- | $185 / Sq Ft |
Tax History Compared to Growth
Tax History
| Year | Tax Paid | Tax Assessment Tax Assessment Total Assessment is a certain percentage of the fair market value that is determined by local assessors to be the total taxable value of land and additions on the property. | Land | Improvement |
|---|---|---|---|---|
| 2025 | $3,238 | $56,185 | -- | -- |
| 2024 | $3,103 | $53,509 | -- | -- |
| 2023 | $3,103 | $73,700 | $14,740 | $58,960 |
| 2022 | $3,017 | $53,530 | $10,700 | $42,830 |
| 2021 | $3,215 | $50,420 | $10,080 | $40,340 |
| 2020 | $3,141 | $45,860 | $9,170 | $36,690 |
| 2019 | $3,030 | $45,720 | $9,140 | $36,580 |
| 2018 | $2,912 | $43,960 | $8,790 | $35,170 |
| 2017 | $2,804 | $42,250 | $8,450 | $33,800 |
| 2016 | $2,758 | $40,700 | $8,140 | $32,560 |
| 2015 | $2,852 | $38,700 | $7,740 | $30,960 |
Agents Affiliated with this Home
-

Seller's Agent in 2021
Vicki Kaplan
Arizona Best Real Estate
(480) 677-1330
5 in this area
70 Total Sales
-

Buyer's Agent in 2021
Mike Caruso
HomeSmart
(480) 201-3700
2 in this area
47 Total Sales
-

Seller's Agent in 2016
Tammy Seymour
Desert Dream Realty
(480) 586-0377
11 in this area
91 Total Sales
Map
Source: Arizona Regional Multiple Listing Service (ARMLS)
MLS Number: 5387175
APN: 211-63-216
- 4914 E Windstone Trail
- 5141 E Rancho Tierra Dr
- 4867 E Windstone Trail Unit 3
- 5237 E Montgomery Rd
- 5243 E Windstone Trail
- 4864 E Eden Dr
- 29816 N 51st Place
- 5005 E Baker Dr
- 4706 E Rancho Caliente Dr
- 4727 E Rancho Caliente Dr Unit 1
- 30406 N 54th St
- 4633 E Chaparosa Way
- 5428 E Windstone Trail
- 4780 E Casey Ln
- 31234 N 47th Place
- 5415 E Chaparosa Way
- 29670 N 46th St
- 5434 E Barwick Dr
- 4744 E Casey Ln
- 4449 E Rancho Caliente Dr
