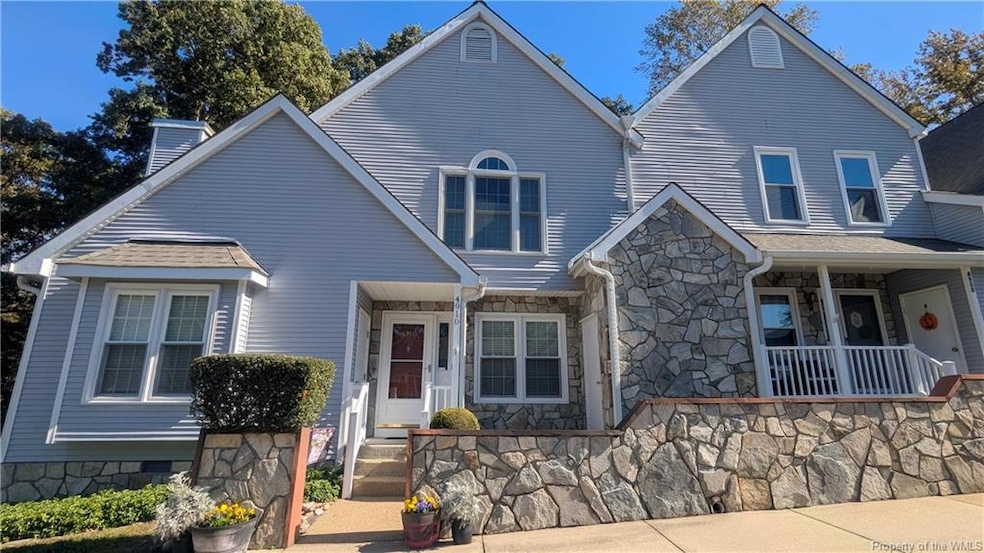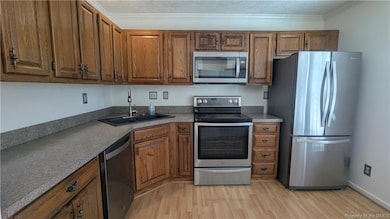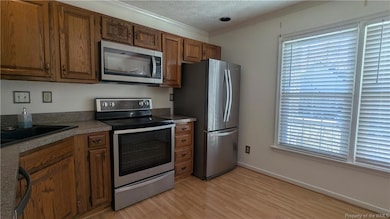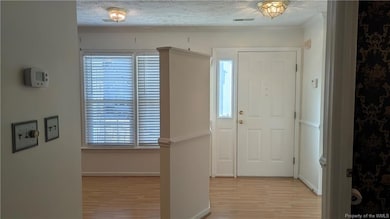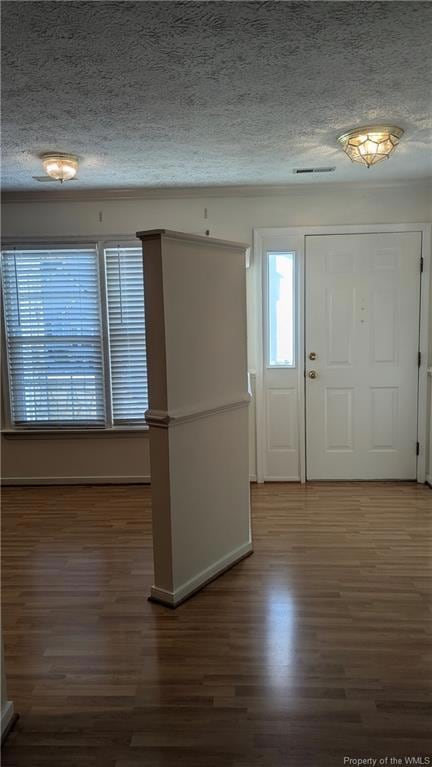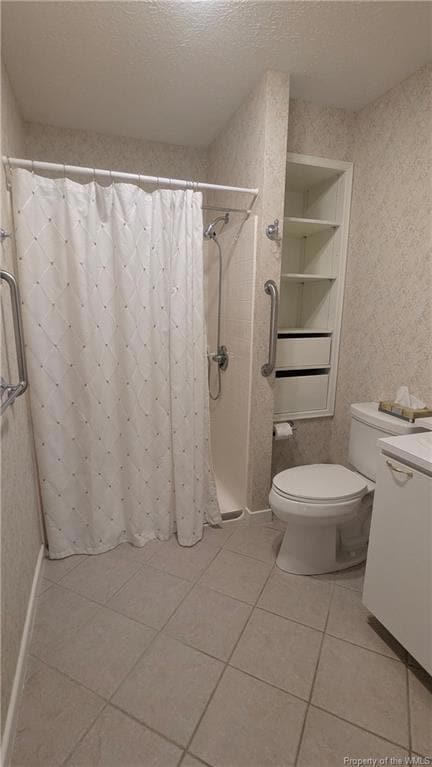4910 Falkirk Mews Williamsburg, VA 23188
New Town NeighborhoodEstimated payment $2,521/month
Highlights
- Popular Property
- Community Lake
- Deck
- Berkeley Middle School Rated A-
- Clubhouse
- Pond
About This Home
Is there a 4 bed townhouse in Williamsburg that blends comfort, accessibility and a relaxed, connected lifestyle? This end unit at 4910 Falkirk Mews brings that feeling from the moment you step inside. Morning light fills the sunroom, evenings unfold on the screened porch or deck, and daily life is made easier with thoughtful upgrades and flexible spaces. Beautifully maintained, the home opens with an ADA compliant first floor bedroom and full bath, plus a discreet rear entrance ramp that supports multigenerational living or long term guests. Upstairs, the private primary suite sits separate from two additional bedrooms and the laundry area. Throughout the home, you’ll find ceiling fans in nearly every space, stainless appliances, a newer LG stackable washer and dryer, two fireplaces and generous storage including a large attic, two outdoor closets and an encapsulated crawl space for improved efficiency. A natural gas Generac whole house generator adds peace of mind year round, and two assigned parking spaces sit right out front. Life in The Mews is all about easy enjoyment with a pool, clubhouse, pickleball, tennis, walking trails and a scenic over water gazebo.
Townhouse Details
Home Type
- Townhome
Est. Annual Taxes
- $2,464
Year Built
- Built in 1988
Lot Details
- 2,570 Sq Ft Lot
- End Unit
HOA Fees
- $210 Monthly HOA Fees
Home Design
- Fire Rated Drywall
- Asphalt Shingled Roof
- Vinyl Siding
Interior Spaces
- 1,940 Sq Ft Home
- 2-Story Property
- Built-in Bookshelves
- Ceiling Fan
- Recessed Lighting
- 2 Fireplaces
- Wood Burning Fireplace
- Gas Fireplace
- Window Treatments
- Screened Porch
- Pull Down Stairs to Attic
- Home Security System
- Stacked Washer and Dryer Hookup
Flooring
- Carpet
- Laminate
- Tile
Bedrooms and Bathrooms
- 4 Bedrooms
- Walk-In Closet
Parking
- On-Street Parking
- Assigned Parking
Accessible Home Design
- Accessible Full Bathroom
- Grab Bars
- Accessible Bedroom
- Accessible Ramps
Outdoor Features
- Pond
- Deck
- Outdoor Storage
Schools
- D. J. Montague Elementary School
- Lois S Hornsby Middle School
- Warhill High School
Utilities
- Central Air
- Heat Pump System
Listing and Financial Details
- Assessor Parcel Number 32-4-08-0-0079
Community Details
Overview
- Association Phone (757) 565-6200
- The Mews Subdivision
- Property managed by Town Management
- Community Lake
Amenities
- Common Area
- Clubhouse
- Community Center
Recreation
- Community Pool
Security
- Resident Manager or Management On Site
- Storm Doors
Map
Home Values in the Area
Average Home Value in this Area
Tax History
| Year | Tax Paid | Tax Assessment Tax Assessment Total Assessment is a certain percentage of the fair market value that is determined by local assessors to be the total taxable value of land and additions on the property. | Land | Improvement |
|---|---|---|---|---|
| 2025 | $2,464 | $296,900 | $53,900 | $243,000 |
| 2024 | $2,316 | $296,900 | $53,900 | $243,000 |
| 2023 | $2,316 | $273,800 | $45,900 | $227,900 |
| 2022 | $2,273 | $273,800 | $45,900 | $227,900 |
| 2021 | $1,885 | $224,400 | $43,700 | $180,700 |
| 2020 | $1,885 | $224,400 | $43,700 | $180,700 |
| 2019 | $1,821 | $216,800 | $43,700 | $173,100 |
| 2018 | $1,821 | $216,800 | $43,700 | $173,100 |
| 2017 | $1,692 | $201,400 | $43,300 | $158,100 |
| 2016 | $1,692 | $201,400 | $43,300 | $158,100 |
| 2015 | $794 | $189,000 | $43,300 | $145,700 |
| 2014 | $728 | $189,000 | $43,300 | $145,700 |
Property History
| Date | Event | Price | List to Sale | Price per Sq Ft |
|---|---|---|---|---|
| 11/25/2025 11/25/25 | For Sale | $400,000 | -- | $206 / Sq Ft |
Purchase History
| Date | Type | Sale Price | Title Company |
|---|---|---|---|
| Warranty Deed | $199,112 | -- |
Mortgage History
| Date | Status | Loan Amount | Loan Type |
|---|---|---|---|
| Open | $125,000 | New Conventional |
Source: Williamsburg Multiple Listing Service
MLS Number: 2503906
APN: 32-4-08-0-0079
- 404 Ashwood Dr
- 229 Tyler Brooks Dr
- 5341 Aden Ct
- 233 Christopher Wren Rd
- 5365 Gardner Ct
- 123 Cutspring Arch
- 290 Patriot Ln Unit D
- 213 Captain Newport Cir
- 182 Cutspring Arch
- 5328 Gardner Ct
- 2604 Westgate Cir
- 283 Raven Terrace
- 64 Desmonde Ln
- 82 Governor Berkeley Rd
- 33 Claiborne Dr
- 108 Aberdeen
- 105 Thomas Nelson Ln
- 204 Coxmoor
- 209 Kilton Forest
- 5333 Ridgewood Hills Dr
- 4906 Grand Strand Dr
- 5302 Lane Place Dr
- 302 Patriot Ln Unit A
- 283 Patriot Ln
- 100-A Stratford Rd
- 2703 Westgate Cir
- 101 Quaker Ridge
- 100 Glenburie Dr
- 905 Settlement Dr Unit 905
- 1005 Settlement Dr
- 155 Sterling Manor Dr
- 103 Magazine Rd
- 4375 New Town Ave
- 100 Whitworth Way
- 150 Kings Manor Dr
- 5403 Discovery Park Blvd
- 4271 Casey Blvd
- 110 Dehaven Ct
- 5357 Discovery Park Blvd
- 4345 New Town Ave
