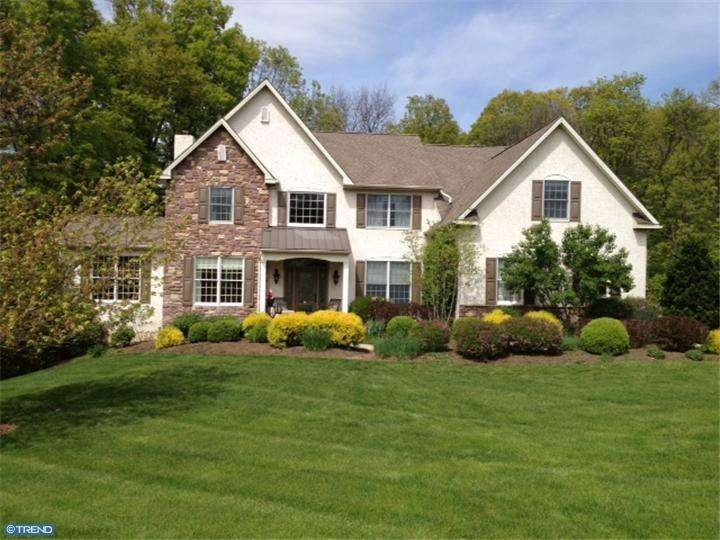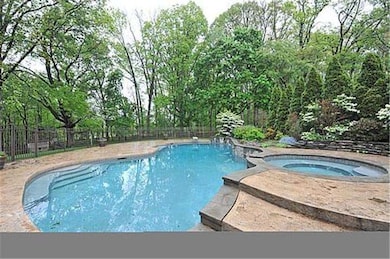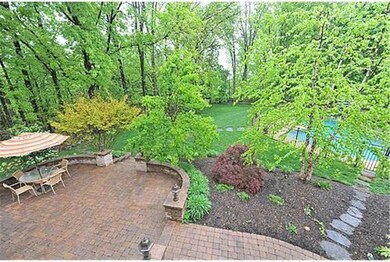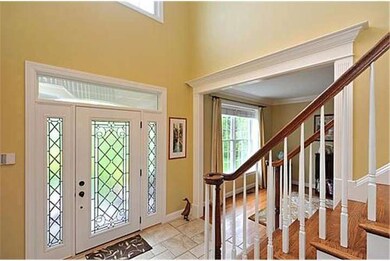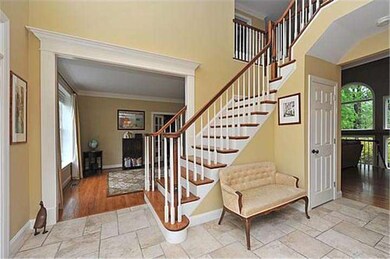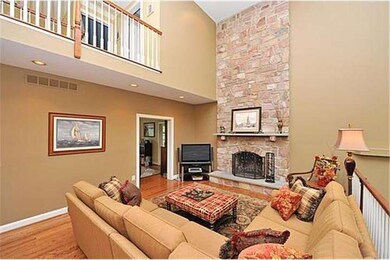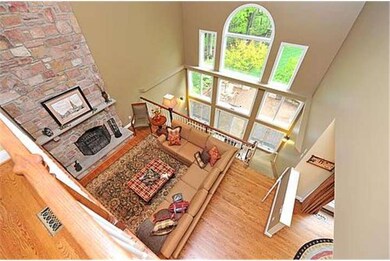
4910 Hunt Field Dr Doylestown, PA 18902
Highlights
- In Ground Pool
- Colonial Architecture
- Wooded Lot
- Cold Spring Elementary School Rated A
- Deck
- Cathedral Ceiling
About This Home
As of August 2012With distinctive style, this open floorplan with walk-out lower level welcomes you inside, and refreshes outside! Truly an escape from everyday: the cook's gourmet granite kitchen, the luxurious master bath, the resort-like backyard. Wonderful flow for entertaining with custom millwork, built-ins & trim make it feel rich & solid. Hardwoods abound as well as classy paint choices to pair w/ antiques or contemporary pieces. Three-story wall of windows brings light inside even on cloudy days. Walk-out lower level with TV/Play room/5th bedroom and half bath opens to the private backyard paver patio. Step along the blue slate path to the beautiful saltwater pool w/ jacuzzi, waterfall, and diving board. Returning via the Timbertec deck off kitchen, or stay in the ample yard for games or stargazing. This beautifully designed custom home sits on a gorgeous park-like acre+ w/ direct walking access to Hansell Park. Three car garage, mud/laundry rm, & cul-de-sac location make this a very special offering.
Last Agent to Sell the Property
Nancy Presti
BHHS Fox & Roach-Doylestown License #TREND:184838 Listed on: 05/02/2012
Home Details
Home Type
- Single Family
Est. Annual Taxes
- $13,192
Year Built
- Built in 1996
Lot Details
- 1.22 Acre Lot
- Level Lot
- Open Lot
- Irregular Lot
- Wooded Lot
- Back, Front, and Side Yard
- Property is in good condition
- Property is zoned R5
Parking
- 3 Car Direct Access Garage
- 3 Open Parking Spaces
- Garage Door Opener
- Driveway
Home Design
- Colonial Architecture
- Pitched Roof
- Shingle Roof
- Stone Siding
- Concrete Perimeter Foundation
- Stucco
Interior Spaces
- 4,232 Sq Ft Home
- Property has 3 Levels
- Cathedral Ceiling
- Ceiling Fan
- 2 Fireplaces
- Stone Fireplace
- Family Room
- Living Room
- Dining Room
- Home Security System
- Laundry on main level
- Attic
Kitchen
- Butlers Pantry
- Built-In Self-Cleaning Oven
- Built-In Range
- Dishwasher
- Kitchen Island
- Disposal
Flooring
- Wood
- Wall to Wall Carpet
- Tile or Brick
Bedrooms and Bathrooms
- 4 Bedrooms
- En-Suite Primary Bedroom
- En-Suite Bathroom
- 5 Bathrooms
- Whirlpool Bathtub
Finished Basement
- Basement Fills Entire Space Under The House
- Exterior Basement Entry
Eco-Friendly Details
- Energy-Efficient Appliances
Outdoor Features
- In Ground Pool
- Deck
- Patio
- Exterior Lighting
- Shed
- Play Equipment
- Porch
Schools
- Cold Spring Elementary School
- Holicong Middle School
- Central Bucks High School East
Utilities
- Forced Air Zoned Heating and Cooling System
- Heating System Uses Gas
- Radiant Heating System
- 200+ Amp Service
- Water Treatment System
- Natural Gas Water Heater
- Satellite Dish
- Cable TV Available
Community Details
- No Home Owners Association
- Summer Lea Subdivision
Listing and Financial Details
- Tax Lot 037
- Assessor Parcel Number 06-062-037
Ownership History
Purchase Details
Home Financials for this Owner
Home Financials are based on the most recent Mortgage that was taken out on this home.Purchase Details
Home Financials for this Owner
Home Financials are based on the most recent Mortgage that was taken out on this home.Purchase Details
Home Financials for this Owner
Home Financials are based on the most recent Mortgage that was taken out on this home.Purchase Details
Purchase Details
Home Financials for this Owner
Home Financials are based on the most recent Mortgage that was taken out on this home.Purchase Details
Home Financials for this Owner
Home Financials are based on the most recent Mortgage that was taken out on this home.Similar Homes in Doylestown, PA
Home Values in the Area
Average Home Value in this Area
Purchase History
| Date | Type | Sale Price | Title Company |
|---|---|---|---|
| Deed | $779,900 | None Available | |
| Deed | $819,000 | Stewart Title Guaranty Co | |
| Deed | $725,000 | -- | |
| Interfamily Deed Transfer | -- | -- | |
| Deed | $470,000 | -- | |
| Deed | $427,823 | -- |
Mortgage History
| Date | Status | Loan Amount | Loan Type |
|---|---|---|---|
| Open | $584,900 | New Conventional | |
| Previous Owner | $402,000 | New Conventional | |
| Previous Owner | $417,000 | New Conventional | |
| Previous Owner | $250,000 | Credit Line Revolving | |
| Previous Owner | $330,000 | Unknown | |
| Previous Owner | $376,000 | No Value Available | |
| Previous Owner | $320,000 | No Value Available | |
| Closed | $25,000 | No Value Available |
Property History
| Date | Event | Price | Change | Sq Ft Price |
|---|---|---|---|---|
| 08/15/2012 08/15/12 | Sold | $779,000 | -0.1% | $184 / Sq Ft |
| 07/10/2012 07/10/12 | Pending | -- | -- | -- |
| 05/02/2012 05/02/12 | For Sale | $779,900 | -- | $184 / Sq Ft |
Tax History Compared to Growth
Tax History
| Year | Tax Paid | Tax Assessment Tax Assessment Total Assessment is a certain percentage of the fair market value that is determined by local assessors to be the total taxable value of land and additions on the property. | Land | Improvement |
|---|---|---|---|---|
| 2025 | $13,269 | $81,500 | $16,090 | $65,410 |
| 2024 | $13,269 | $81,500 | $16,090 | $65,410 |
| 2023 | $12,819 | $81,500 | $16,090 | $65,410 |
| 2022 | $12,666 | $81,500 | $16,090 | $65,410 |
| 2021 | $13,664 | $88,990 | $16,090 | $72,900 |
| 2020 | $13,664 | $88,990 | $16,090 | $72,900 |
| 2019 | $13,575 | $88,990 | $16,090 | $72,900 |
| 2018 | $13,575 | $88,990 | $16,090 | $72,900 |
| 2017 | $13,351 | $88,240 | $16,090 | $72,150 |
| 2016 | $13,483 | $88,240 | $16,090 | $72,150 |
| 2015 | -- | $88,240 | $16,090 | $72,150 |
| 2014 | -- | $88,240 | $16,090 | $72,150 |
Agents Affiliated with this Home
-
N
Seller's Agent in 2012
Nancy Presti
BHHS Fox & Roach
-
Dorothy Jakuboski

Buyer's Agent in 2012
Dorothy Jakuboski
Coldwell Banker Hearthside-Lahaska
(267) 614-6556
2 in this area
49 Total Sales
Map
Source: Bright MLS
MLS Number: 1002432647
APN: 06-062-037
- 3695 Daystar Dr
- 3335 Gail Cir
- 3468 Holicong Rd
- 4951 Mechanicsville Rd
- 5115 Sugar Hill Ct
- 3689 Hancock Ln
- 5184 Lovering Dr
- 5103 Cinnamon Ct
- 4867 Indigo Dr
- 5248 Mechanicsville Rd
- 4871 E Blossom Dr
- 3039 Durham Rd
- 5262 Bailey Ct E
- 4936 Davis Dr
- 3865 Burnt House Hill Rd
- 4639 Clearwater Ct
- 5491 Long Ln
- 4032 N Mallard Ln
- 3111 Burnt House Hill Rd
- 4556 Deep Creek Way
