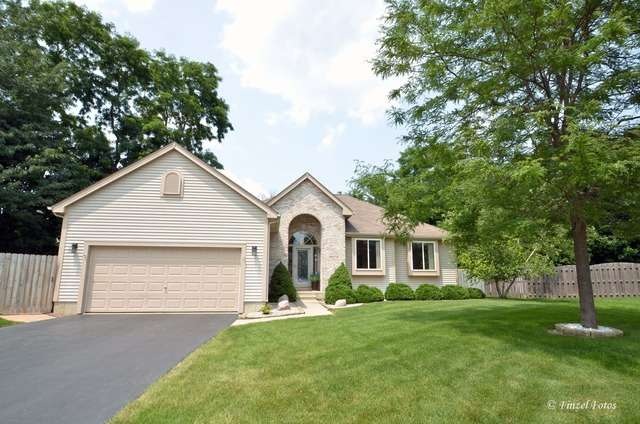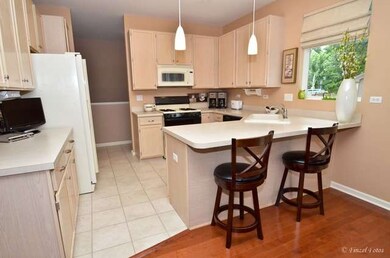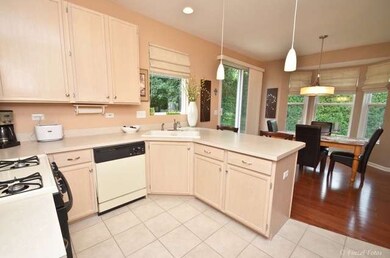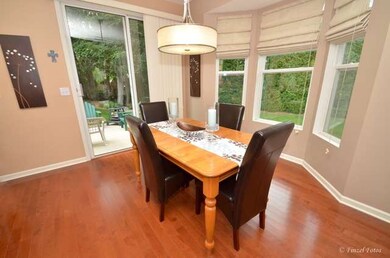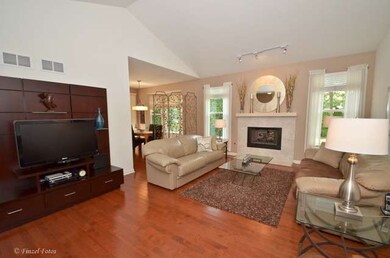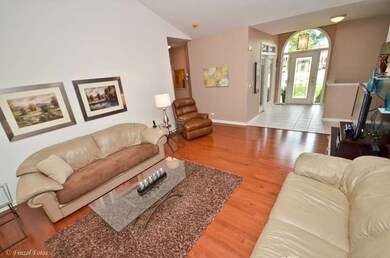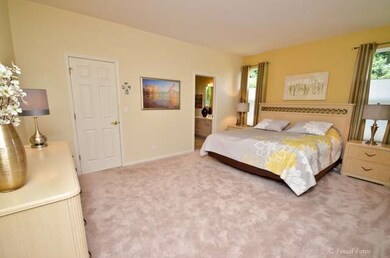
4910 Joyce Ct McHenry, IL 60050
Highlights
- Above Ground Pool
- Vaulted Ceiling
- Wood Flooring
- McHenry Community High School - Upper Campus Rated A-
- Ranch Style House
- Walk-In Pantry
About This Home
As of April 2022Immaculate Spacious Ranch on CulDeSac, 3 Bedrooms (1 currently being used as an Office) 2 Full Baths, 9ft. Ceilings Throughout, Upgrades Galore, Above Ground Pool w/Deck, Large Concrete Patio for Entertaining, Man Cave Shed w/Heat, Air & 60 amp. Electrical Service. Gleaming Hardwood Floors, Spotless Home in Park Ridge Estates. Original Owners Professionally Maintained this Home! Just Unpack and Relax! Welcome Home
Last Buyer's Agent
Mary Larson
Baird & Warner
Home Details
Home Type
- Single Family
Est. Annual Taxes
- $7,662
Year Built
- 2000
Lot Details
- Cul-De-Sac
Parking
- Attached Garage
- Garage Transmitter
- Garage Door Opener
- Driveway
- Parking Included in Price
Home Design
- Ranch Style House
- Brick Exterior Construction
- Slab Foundation
- Asphalt Shingled Roof
- Vinyl Siding
Interior Spaces
- Vaulted Ceiling
- Wood Burning Fireplace
- Gas Log Fireplace
- Entrance Foyer
- Wood Flooring
- Unfinished Basement
- Partial Basement
- Storm Screens
Kitchen
- Breakfast Bar
- Walk-In Pantry
- Oven or Range
- Microwave
- Dishwasher
Bedrooms and Bathrooms
- Primary Bathroom is a Full Bathroom
- Bathroom on Main Level
- Separate Shower
Laundry
- Laundry on main level
- Dryer
- Washer
Outdoor Features
- Above Ground Pool
- Patio
Utilities
- Forced Air Heating and Cooling System
- Heating System Uses Gas
Listing and Financial Details
- Senior Tax Exemptions
- Homeowner Tax Exemptions
Ownership History
Purchase Details
Home Financials for this Owner
Home Financials are based on the most recent Mortgage that was taken out on this home.Purchase Details
Home Financials for this Owner
Home Financials are based on the most recent Mortgage that was taken out on this home.Purchase Details
Home Financials for this Owner
Home Financials are based on the most recent Mortgage that was taken out on this home.Purchase Details
Similar Homes in McHenry, IL
Home Values in the Area
Average Home Value in this Area
Purchase History
| Date | Type | Sale Price | Title Company |
|---|---|---|---|
| Warranty Deed | $275,000 | R & I Law Group | |
| Warranty Deed | $223,000 | First United Title Svcs Inc | |
| Corporate Deed | $201,000 | Chicago Title Insurance Co | |
| Corporate Deed | -- | Chicago Title |
Mortgage History
| Date | Status | Loan Amount | Loan Type |
|---|---|---|---|
| Open | $261,250 | New Conventional | |
| Previous Owner | $211,850 | New Conventional | |
| Previous Owner | $114,378 | New Conventional | |
| Previous Owner | $135,000 | Unknown | |
| Previous Owner | $135,000 | Unknown | |
| Previous Owner | $135,000 | No Value Available |
Property History
| Date | Event | Price | Change | Sq Ft Price |
|---|---|---|---|---|
| 04/01/2022 04/01/22 | Sold | $275,000 | 0.0% | $168 / Sq Ft |
| 01/28/2022 01/28/22 | For Sale | $275,000 | +23.3% | $168 / Sq Ft |
| 01/27/2022 01/27/22 | Pending | -- | -- | -- |
| 10/15/2014 10/15/14 | Sold | $223,000 | -3.0% | $151 / Sq Ft |
| 08/16/2014 08/16/14 | Pending | -- | -- | -- |
| 08/08/2014 08/08/14 | Price Changed | $229,900 | -4.2% | $156 / Sq Ft |
| 08/02/2014 08/02/14 | Price Changed | $239,900 | -2.0% | $163 / Sq Ft |
| 07/21/2014 07/21/14 | For Sale | $244,900 | -- | $166 / Sq Ft |
Tax History Compared to Growth
Tax History
| Year | Tax Paid | Tax Assessment Tax Assessment Total Assessment is a certain percentage of the fair market value that is determined by local assessors to be the total taxable value of land and additions on the property. | Land | Improvement |
|---|---|---|---|---|
| 2024 | $7,662 | $106,578 | $17,601 | $88,977 |
| 2023 | $7,342 | $95,483 | $15,769 | $79,714 |
| 2022 | $7,370 | $88,582 | $14,629 | $73,953 |
| 2021 | $6,995 | $82,494 | $13,624 | $68,870 |
| 2020 | $6,739 | $79,055 | $13,056 | $65,999 |
| 2019 | $6,607 | $75,069 | $12,398 | $62,671 |
| 2018 | $7,491 | $76,362 | $12,612 | $63,750 |
| 2017 | $7,752 | $71,668 | $11,837 | $59,831 |
| 2016 | $7,499 | $66,980 | $11,063 | $55,917 |
| 2013 | -- | $50,374 | $11,840 | $38,534 |
Agents Affiliated with this Home
-

Seller's Agent in 2022
Salli Renz
Baird Warner
(815) 675-0512
4 in this area
45 Total Sales
-

Buyer's Agent in 2022
Philip Szyjka
Coldwell Banker Real Estate Group
(815) 482-2072
36 in this area
113 Total Sales
-

Seller's Agent in 2014
Sheila Thomas
RE/MAX
(847) 361-0629
17 in this area
160 Total Sales
-

Seller Co-Listing Agent in 2014
Nely Piper
Berkshire Hathaway HomeServices Starck Real Estate
(815) 382-6356
27 in this area
123 Total Sales
-
M
Buyer's Agent in 2014
Mary Larson
Baird & Warner
Map
Source: Midwest Real Estate Data (MRED)
MLS Number: MRD08679384
APN: 09-34-359-013
- 4816 W Courtland Trail
- 5201 W Dartmoor Dr
- 305 S Carriage Trail
- 404 Kensington Dr
- 5232 Cobblers Crossing Unit 204
- 5305 Abbey Dr
- 5227 Cobblers Crossing
- 5403 Abbey Dr
- 519 Kresswood Dr Unit 28C
- 5410 W Winding Creek Dr
- 0000 Bull Valley Rd
- 5198 Bull Valley Rd
- 316 Brookwood Trail
- 4716 W Oakwood Dr Unit 2
- 905 N Oakwood Dr
- 5801 Castlewood Trail
- 714 Whitmore Trail
- Lot 48-53 Ridgeview Dr
- 4708 W Northfox Ln Unit 7
- 913 Yorktown St
