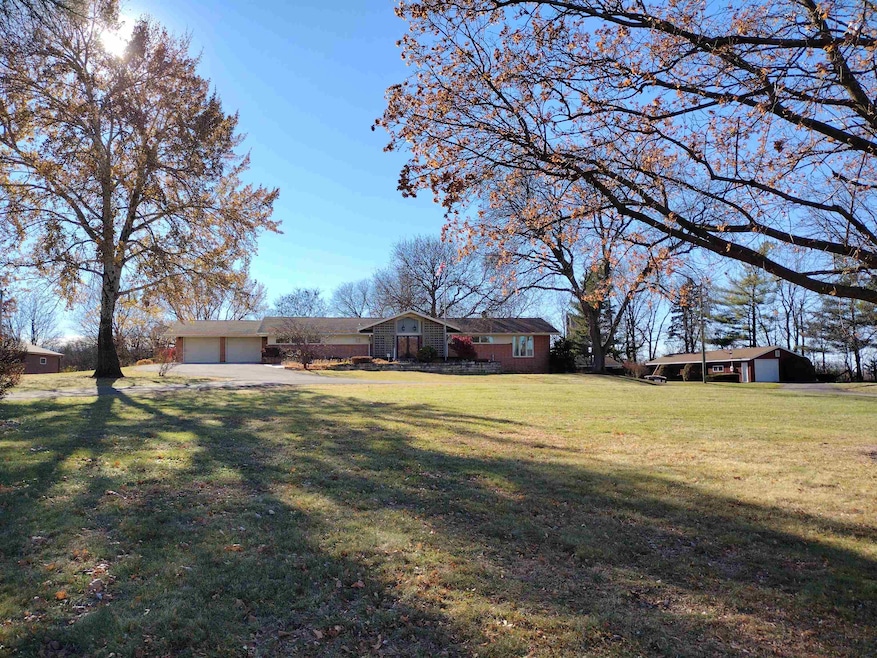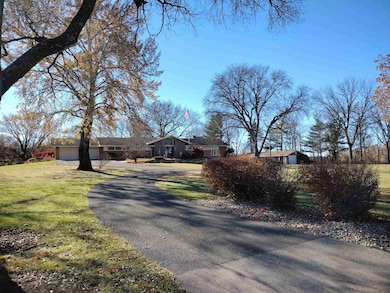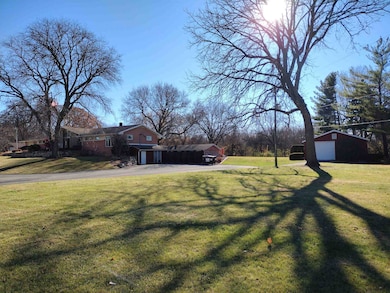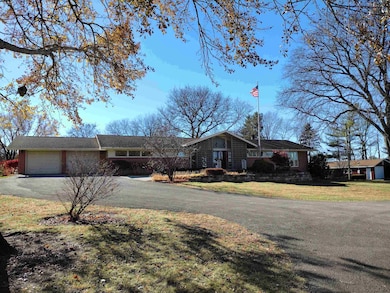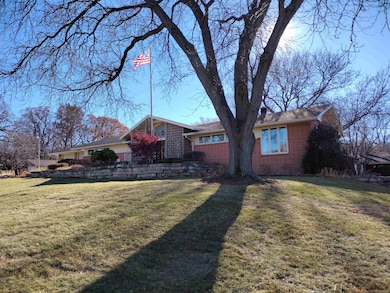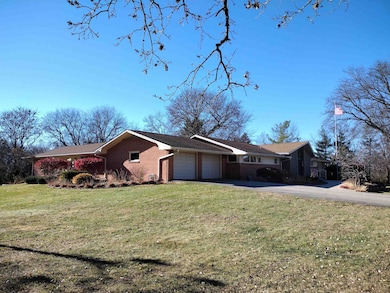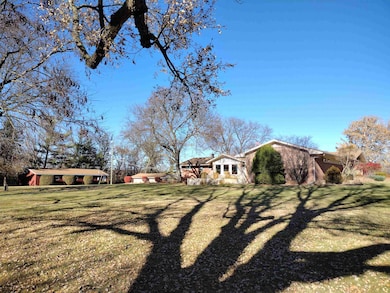4910 Kilburn Ave Rockford, IL 61101
Northwest United NeighborhoodEstimated payment $3,675/month
Highlights
- 8.99 Acre Lot
- Wooded Lot
- Ranch Style House
- Countryside Views
- Cathedral Ceiling
- Great Room
About This Home
*** CUSTOM MID CENTURY DREAM HOME ON ACREAGE*** This stunning midcentury all-brick home sits gracefully on approximately 8–9 mostly wooded acres, offering privacy, beauty, and abundant space. A circle driveway leads to a generous parking area, a two-car attached garage, and a large 24' x 60' outbuilding ideal for storage or hobbies. The impressive double-door entry opens to a gorgeous living room featuring cathedral beamed ceilings, slate and hardwood floors, and expansive windows showcasing serene views of the beautifully landscaped lawn, woods, and visiting wildlife. The remodeled kitchen and baths complement the open-concept kitchen/living/dining area, where tall soft-close cabinets, granite counters, a striking tile backsplash, an impressive hood, center island and a skylight create a bright, inviting space. Step through the patio doors to enjoy the professionally landscaped outdoor patio and the peaceful natural surroundings. The master suite offers a private retreat with double closets, double sinks, granite counters, and a full tile shower. A spacious first-floor family room leads to two additional bedrooms and a remodeled bath with double sinks and a deep soaking tub. At the rear of the home, a 1,200 sq. ft. addition presents endless possibilities—perfect for an in-law suite, studio, or ultimate man cave—with its own entrance and basement access. The full walkout/drive-in basement boasts four finished rooms and three separate workshops, creating an expansive and versatile lower level. Truly a remarkable property with too many amenities to list.
Listing Agent
Berkshire Hathaway HomeServices Crosby Starck RE License #475130543 Listed on: 11/21/2025

Home Details
Home Type
- Single Family
Year Built
- Built in 1965
Lot Details
- 8.99 Acre Lot
- Property fronts a county road
- Wooded Lot
Home Design
- Ranch Style House
- Brick or Stone Mason
- Shingle Roof
Interior Spaces
- Cathedral Ceiling
- Skylights
- Window Treatments
- Great Room
- Countryside Views
- Home Security System
Kitchen
- Stove
- Gas Range
- Dishwasher
- Granite Countertops
- Disposal
Bedrooms and Bathrooms
- 3 Bedrooms
- Soaking Tub
Laundry
- Dryer
- Washer
Basement
- Basement Fills Entire Space Under The House
- Exterior Basement Entry
- Sump Pump
- Laundry in Basement
Parking
- 2 Car Garage
- Garage Door Opener
- Driveway
Outdoor Features
- Patio
- Outbuilding
Schools
- Mcintosh Science & Tech Magnet Elementary School
- Kennedy Middle School
- Auburn High School
Farming
- Agricultural
Utilities
- Forced Air Zoned Heating and Cooling System
- Well
- Gas Water Heater
- Water Softener
- Septic System
Map
Home Values in the Area
Average Home Value in this Area
Tax History
| Year | Tax Paid | Tax Assessment Tax Assessment Total Assessment is a certain percentage of the fair market value that is determined by local assessors to be the total taxable value of land and additions on the property. | Land | Improvement |
|---|---|---|---|---|
| 2024 | -- | $125,763 | $17,562 | $108,201 |
| 2023 | -- | $110,892 | $15,485 | $95,407 |
| 2022 | $8,683 | $99,117 | $13,841 | $85,276 |
| 2021 | $8,683 | $90,883 | $12,691 | $78,192 |
| 2020 | $8,928 | $85,917 | $11,998 | $73,919 |
| 2019 | $0 | $81,888 | $11,435 | $70,453 |
| 2018 | $0 | $81,726 | $10,776 | $70,950 |
| 2017 | $4,464 | $78,214 | $10,313 | $67,901 |
| 2016 | $8,928 | $76,748 | $10,120 | $66,628 |
| 2015 | $4,526 | $76,748 | $10,120 | $66,628 |
| 2014 | $9,835 | $88,657 | $12,651 | $76,006 |
Property History
| Date | Event | Price | List to Sale | Price per Sq Ft |
|---|---|---|---|---|
| 11/21/2025 11/21/25 | For Sale | $585,000 | -- | $112 / Sq Ft |
Purchase History
| Date | Type | Sale Price | Title Company |
|---|---|---|---|
| Deed | -- | None Listed On Document |
Source: NorthWest Illinois Alliance of REALTORS®
MLS Number: 202507232
APN: 11-04-352-014
- 4085 Shorewood Dr
- 4761 Huxley Dr
- 4893 Huxley Dr
- 4572 Totter Trail
- 3121 N Central Ave
- 4036 Fox Hills Dr
- 4465 Halsted Rd
- 3108 Rice Ave
- 4280 Stage Coach Trail
- 32xx Elinore Ave
- 3236 Ellis Rd
- 4148 Packard Pkwy
- 4148 Packard Pkwy Unit 4148B
- 32xx Penn Rd
- 3623 Merriott Close
- 1319 Bond Ave
- 3212 Searles Ave
- 1305 Bond Ave
- 3412 Gilbert Ave
- 4310 Wilshire Ave
- 3312 Sablewood Dr Unit 1
- 2535-2917 Halsted Rd
- 3201 Gilbert Ave
- 3627 N Rockton Ave
- 3936 Eagle Dr
- 1212 Taylor St
- 1428 Sherman Ave
- 1905 W Riverside Blvd
- 1907 W Pearl Ave
- 328 Royal Ave
- 1510 School St Unit 1st Floor
- 1823 Overdene Ave
- 1005 Garfield Ave Unit 2
- 231 Forest Ave
- 1416 Chestnut St
- 1619 Grant Ave
- 520 N Horsman St Unit Upper
- 3701 Trilling Ave
- 719 N Court St
- 1030 N Church St Unit Lower
