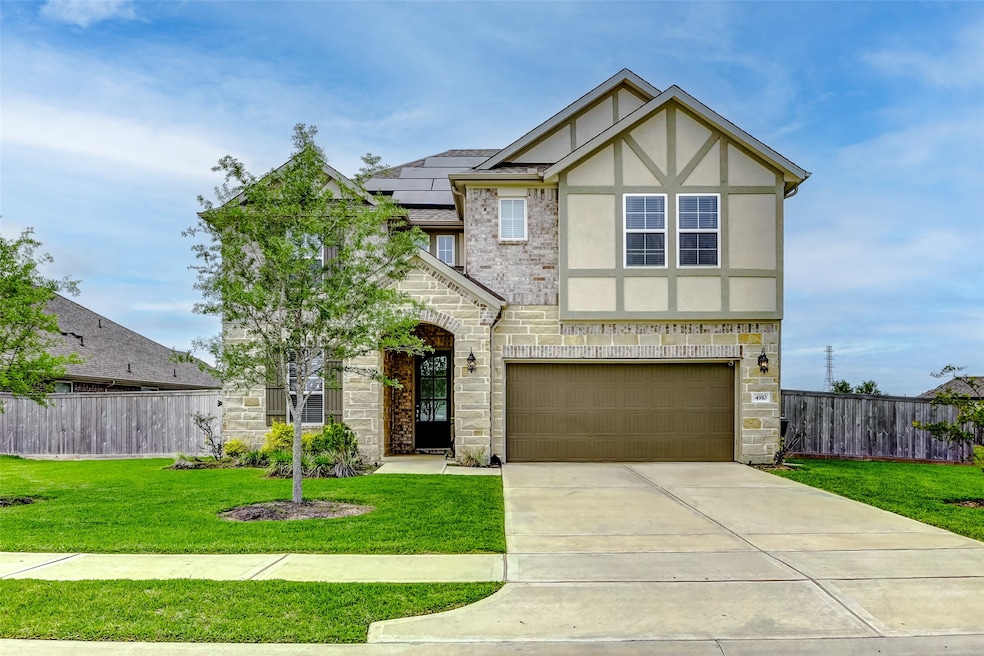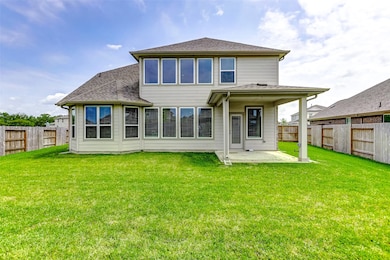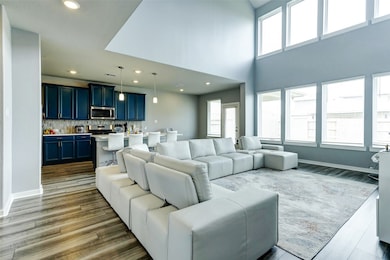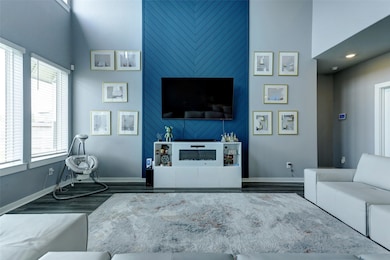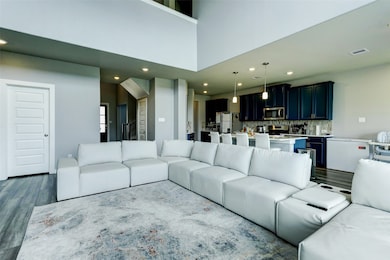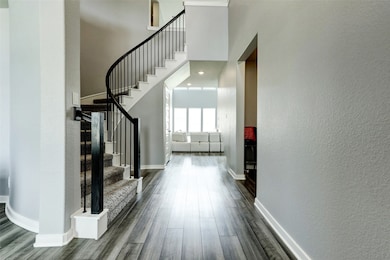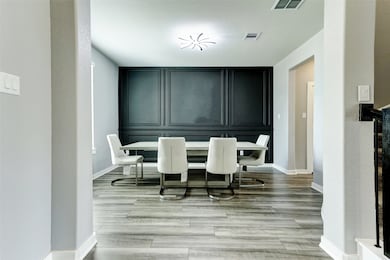
4910 Magnolia Springs Dr Pearland, TX 77584
Sunrise Lakes NeighborhoodEstimated payment $3,629/month
Highlights
- Home Theater
- Solar Power System
- Traditional Architecture
- E A Lawhon Elementary School Rated A-
- Deck
- High Ceiling
About This Home
Step into refined living in this beautifully crafted open-concept home, nestled in the highly desirable Massey Oaks community of Pearland. A striking curved cedar staircase welcomes you inside, setting the tone for elevated style throughout. Soaring ceilings and dramatic two-story windows fill the space with natural light, while an energy-efficient design ensures long-term savings and comfort. Modern interior finishes include slate cabinets topped with cotton white quartz counters, cool grey EVP flooring, and soft multi-tone tweed carpeting. Thoughtful upgrades such as solar panels, a soft water reverse osmosis system, ADT security, and custom accent walls and cabinetry add both elegance and functionality. Beyond the home, Massey Oaks offers the perfect balance of peace and convenience, with scenic lakes, parks, trails, and a splash pad just steps away. Enjoy nearby shopping, dining, and entertainment—all while being zoned to top-rated Alvin ISD schools.
Listing Agent
Keller Williams Realty Metropolitan License #0525976 Listed on: 06/03/2025

Home Details
Home Type
- Single Family
Est. Annual Taxes
- $11,738
Year Built
- Built in 2023
Lot Details
- 9,596 Sq Ft Lot
- Back Yard Fenced
- Sprinkler System
HOA Fees
- $50 Monthly HOA Fees
Parking
- 2 Car Attached Garage
Home Design
- Traditional Architecture
- Brick Exterior Construction
- Slab Foundation
- Composition Roof
- Stone Siding
Interior Spaces
- 3,269 Sq Ft Home
- 2-Story Property
- High Ceiling
- Ceiling Fan
- Insulated Doors
- Family Room Off Kitchen
- Breakfast Room
- Dining Room
- Home Theater
- Game Room
- Utility Room
- Washer and Electric Dryer Hookup
Kitchen
- Breakfast Bar
- Gas Oven
- Gas Range
- Microwave
- Dishwasher
- Kitchen Island
- Granite Countertops
- Disposal
Flooring
- Carpet
- Tile
- Vinyl Plank
- Vinyl
Bedrooms and Bathrooms
- 4 Bedrooms
- En-Suite Primary Bedroom
- Double Vanity
- Soaking Tub
- Separate Shower
Home Security
- Security System Owned
- Fire and Smoke Detector
Eco-Friendly Details
- ENERGY STAR Qualified Appliances
- Energy-Efficient Windows with Low Emissivity
- Energy-Efficient HVAC
- Energy-Efficient Lighting
- Energy-Efficient Insulation
- Energy-Efficient Doors
- Ventilation
- Solar Power System
Outdoor Features
- Deck
- Covered Patio or Porch
Schools
- E C Mason Elementary School
- G W Harby J H Middle School
- Manvel High School
Utilities
- Central Heating and Cooling System
- Heating System Uses Gas
- Tankless Water Heater
- Water Softener is Owned
Community Details
- Prestige Association, Phone Number (281) 607-7701
- Massey Oaks Subdivision
Map
Home Values in the Area
Average Home Value in this Area
Tax History
| Year | Tax Paid | Tax Assessment Tax Assessment Total Assessment is a certain percentage of the fair market value that is determined by local assessors to be the total taxable value of land and additions on the property. | Land | Improvement |
|---|---|---|---|---|
| 2023 | $14,126 | $67,170 | $67,170 | -- |
Property History
| Date | Event | Price | Change | Sq Ft Price |
|---|---|---|---|---|
| 08/11/2025 08/11/25 | Price Changed | $490,000 | -2.0% | $150 / Sq Ft |
| 06/03/2025 06/03/25 | For Sale | $500,000 | +10.6% | $153 / Sq Ft |
| 10/16/2023 10/16/23 | Sold | -- | -- | -- |
| 08/11/2023 08/11/23 | Pending | -- | -- | -- |
| 07/21/2023 07/21/23 | Price Changed | $451,930 | -4.2% | $150 / Sq Ft |
| 07/03/2023 07/03/23 | Price Changed | $471,930 | +0.6% | $156 / Sq Ft |
| 06/30/2023 06/30/23 | Price Changed | $468,930 | +1.3% | $155 / Sq Ft |
| 06/30/2023 06/30/23 | Price Changed | $462,930 | -1.3% | $153 / Sq Ft |
| 05/11/2023 05/11/23 | For Sale | $468,930 | -- | $155 / Sq Ft |
Purchase History
| Date | Type | Sale Price | Title Company |
|---|---|---|---|
| Special Warranty Deed | -- | None Listed On Document |
Mortgage History
| Date | Status | Loan Amount | Loan Type |
|---|---|---|---|
| Open | $419,624 | New Conventional |
Similar Homes in Pearland, TX
Source: Houston Association of REALTORS®
MLS Number: 7925358
APN: 6439-1002-020
- 9002 Sundown Dr
- 9005 Sundown Dr
- 2508 Sun Glen Dr
- 9205 Sunridge Ct
- W Broadway Fm 518
- 2357 Sterling Dr
- 2604 Sunday House Ct
- 2602 Sunday House Ct
- 2254 Sterling Dr
- 6421 Green Clover Ln
- 5229 Cypress Rose Dr
- 5308 Harvest Season Ln
- 0000 Cullen Pkwy
- 1820 Hillhouse Rd
- 00 Cullen Pkwy
- 2603 Sunshade Ct
- 9617 Landon Lake Dr
- 3530 Wellington Dr
- 0 County Road 89 Rd Unit 10381451
- 3007 Rocky Point Dr
- 2510 Scarlett Trace
- 3007 Rocky Point Dr
- 9706 Camelots Ct
- 2414 County Road 90
- 2205 Day Dr
- 9720 Broadway St
- 3004 Newloch Ln
- 1035 Wentworth Dr
- 2122 Lee Rd Unit 664
- 3010 Tranquility Lake Estates Blvd
- 1018 Wentworth Dr
- 2800 Tranquility Lake Blvd
- 3214 Southmere Ln
- 3215 Worthington Dr
- 911 E Hampton Dr
- 7709 Lakeside Manor Ln
- 2618 Parkbriar Ln
- 2850 Oak Rd
- 2634 Arbor Hill Ln
- 10008 Dawn Brook Dr
