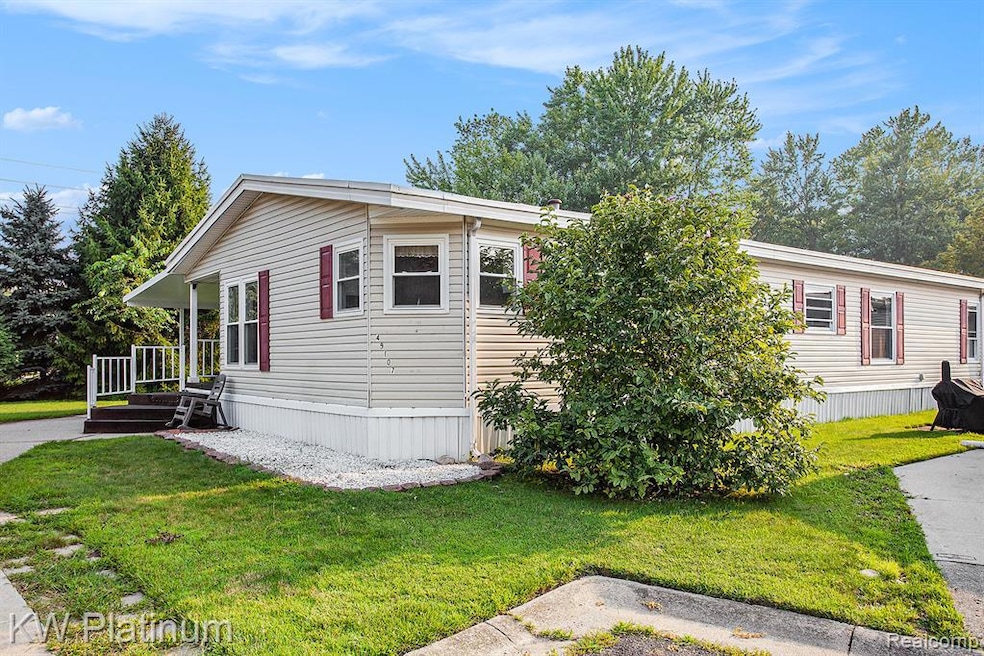Exceptionally spacious home in sought-after Shelby West and Utica schools. Well maintained, upgraded and clean, this 3 bedroom, 2 full bath home will not disappoint! Large bedrooms boast walk-in closets with double closets in the master bedroom. There is a walk-in shower as well as a soaker tub for relaxation. The kitchen is beautifully remodeled with new countertops, new backsplash and painted cabinets with new hardware. There is a new electric stove and the kitchen also has a gas hook-up for a gas stove, if you prefer gas. Upgrades include the furnace, A/C and HWT all NEW in 2016. The home has been freshly painted and has drywall, which is unique to manufactured homes. All light switches have been replaced with new rocker switches and all door handles replaced with new handles, as well. The rear of the home has a handicapped accessible ramp to a rear entrance. The huge double-car driveway offers parking for at least 6 cars. An extra large shed is available for even more storage! The home is situated at the end of the court and is surrounded in by mature pines for privacy. An extra large lot offers additional lawn area in the back and side of home. Shelby West is a premier park offering a community center complete with a clubhouse, sparkling pool, nature trails to explore and 5-acre Serenity Lake all set within a 36-acre nature preserve for your enjoyment. And you'll find Lombardo baseball park next door! Truly a fantastic value - make this house your new home before it's gone!







