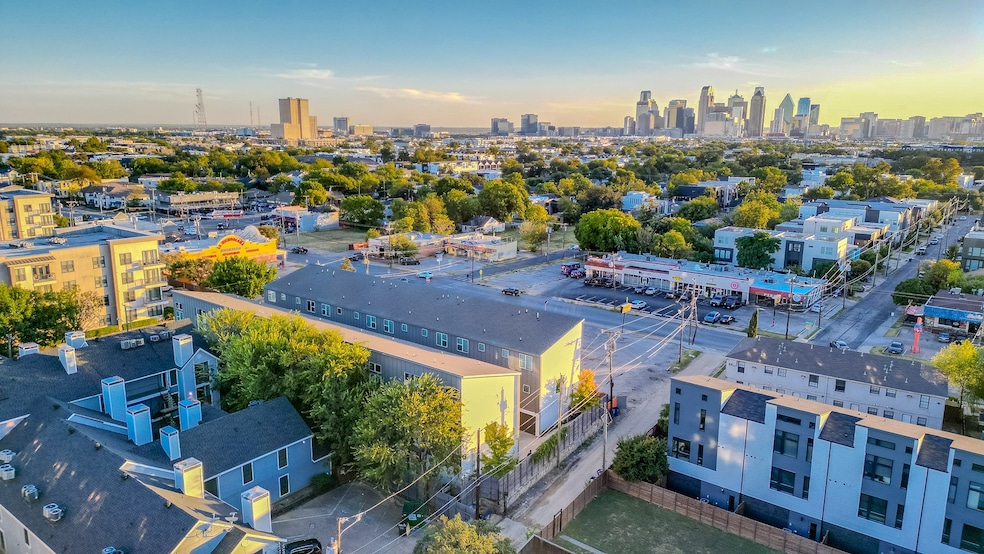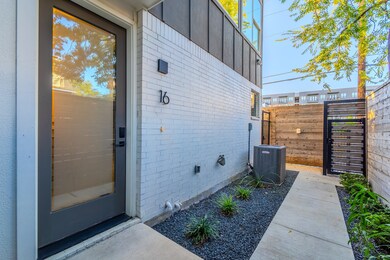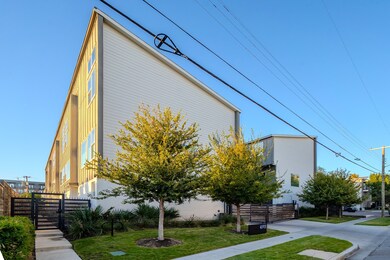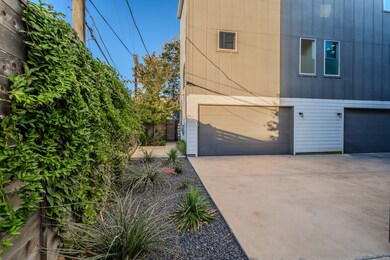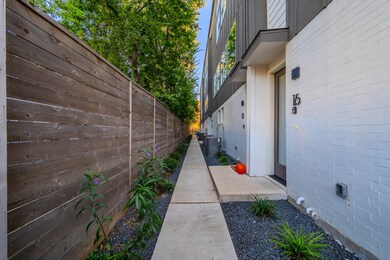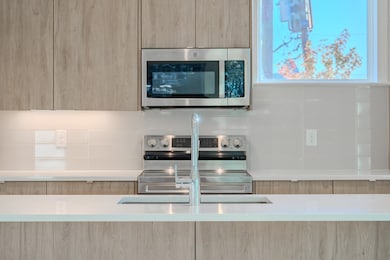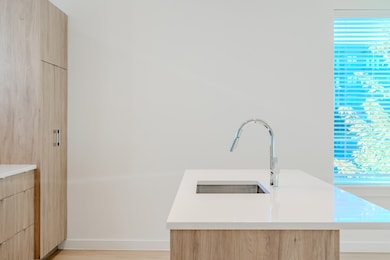4911 Belmont Ave Unit 9 Dallas, TX 75206
Old East Dallas NeighborhoodHighlights
- Electric Gate
- Open Floorplan
- Cathedral Ceiling
- Woodrow Wilson High School Rated A-
- Contemporary Architecture
- Granite Countertops
About This Home
Discover the epitome of intown living in these stunning modern townhomes with downtown views from select units, ideally situated in the very walkable Knox Henderson corridor minutes from Lower Greenville. This exceptional property features a gated secured entrance in most vibrant East Dallas location. Unveiling a bright and airy living space adorned with oversized windows that flood the area with natural light. The open-concept kitchen is a chef's eat in kitchen, featuring sleek quartz countertops, state-of-the-art stainless steel appliances, and stylish light oak like flooring. A convenient powder bathroom completes this level. Ascend to the third floor where you'll find two generously sized bedrooms, perfect for roommates, or use one as an office, each boasting its own private en-suite bathroom for ultimate comfort and privacy. Additional features include a conveniently located hallway washer-dryer, energy-efficient LED lighting, keyless entry locks, and programmable thermostats for modern ease of living. Located in a highly walkable area, you'll enjoy close proximity to the bustling scenes of Lower Greenville, Henderson Ave, and Fitzhugh retail. This prime location offers easy access to all the desirable attractions East Dallas has to offer, all while being just minutes away from the dynamic lifestyle of Uptown. Please note that photos may represent a similar unit with the same floor plan design. Embrace the perfect blend of luxury, convenience, and location in these exceptional townhomes, available for lease now. Ask agent about any additional units.
Listing Agent
Compass RE Texas, LLC Brokerage Phone: 214-335-1719 License #0582281 Listed on: 11/08/2025

Townhouse Details
Home Type
- Townhome
Year Built
- Built in 2022
Lot Details
- Private Entrance
- Gated Home
- Wood Fence
Parking
- 2 Car Attached Garage
- Enclosed Parking
- Garage Door Opener
- Driveway
- Electric Gate
Home Design
- Contemporary Architecture
- Brick Exterior Construction
- Slab Foundation
- Composition Roof
Interior Spaces
- 1,238 Sq Ft Home
- 2-Story Property
- Open Floorplan
- Built-In Features
- Woodwork
- Cathedral Ceiling
- Security Gate
Kitchen
- Eat-In Kitchen
- Electric Oven
- Electric Range
- Dishwasher
- Kitchen Island
- Granite Countertops
- Disposal
Flooring
- Tile
- Luxury Vinyl Plank Tile
Bedrooms and Bathrooms
- 2 Bedrooms
Laundry
- Laundry in Utility Room
- Stacked Washer and Dryer
Schools
- Geneva Heights Elementary School
- Woodrow Wilson High School
Utilities
- Central Heating and Cooling System
- High Speed Internet
- Cable TV Available
Listing and Financial Details
- Residential Lease
- Property Available on 11/8/25
- Tenant pays for all utilities
- 12 Month Lease Term
- Legal Lot and Block 10 / E1995
- Assessor Parcel Number 00000192499000000
Community Details
Pet Policy
- Pets Allowed
- 2 Pets Allowed
Additional Features
- Bon View Place Subdivision
- Fire and Smoke Detector
Map
Source: North Texas Real Estate Information Systems (NTREIS)
MLS Number: 21107744
- 4906 Manett St Unit 4904
- 4810 Belmont Ave
- 4805 Manett St Unit 104
- 4805 Manett St Unit 102
- 2410 N Prairie Ave
- 4802 Belmont Ave
- 4816 Belmont Ave
- 2414 Grigsby Ave
- 5014 Mission Ave Unit A
- 2290 N Fitzhugh Ave Unit 40
- 4706 Belmont Ave
- 2623 N Garrett Ave
- 2406 Wild Cherry Way
- 2280 N Fitzhugh Ave Unit 30
- 4920 Zuma Ct
- 4923 Homer St
- 2317 Moser Ave Unit 106
- 4929 Kilroy Dr
- 2300 N Prairie Ave
- 4931 Homer St
- 2518 N Fitzhugh Ave Unit 203
- 2518 N Fitzhugh Ave Unit 101
- 4908 Manett St Unit 101
- 4908 Manett St Unit 104
- 4806 Manett St
- 4805 Manett St Unit 104
- 4926 Mission Ave
- 4829 Coles Manor Place
- 5015 Manett St Unit 104
- 5050 Capitol Ave
- 5110 Manett St
- 2223 Bennett Ave
- 5215 Belmont Ave
- 5111 Manett St Unit 208
- 4977 Zuma Ct
- 5106 Mission Ave
- 2330 Kirby St Unit 6
- 4915 Flitwick Ct
- 5033 Mission Ave
- 2317 Moser Ave Unit 103
