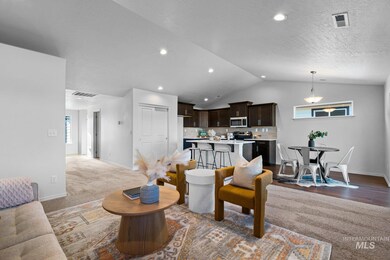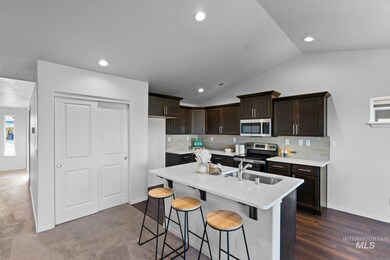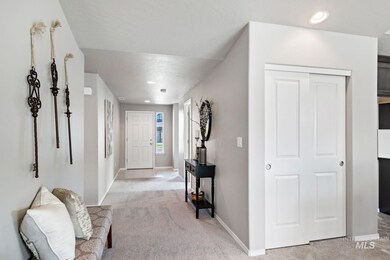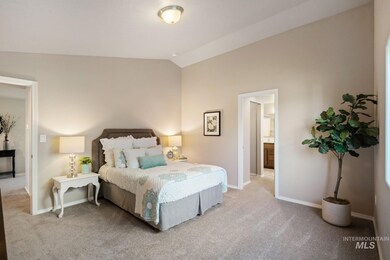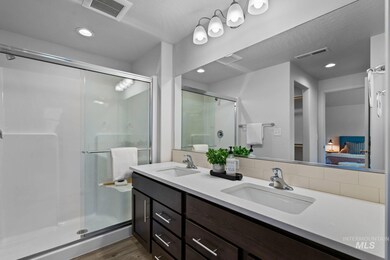Estimated payment $2,572/month
Highlights
- New Construction
- Covered Patio or Porch
- Walk-In Closet
- Great Room
- 2 Car Attached Garage
- Views
About This Home
The 1,408 sq. ft. Edgewood is a thoughtfully designed single-level home that perfectly balances comfort and efficiency. At its heart is an award-winning kitchen featuring a generous breakfast bar and ample counter space, seamlessly flowing into the open-concept living and dining areas—ideal for entertaining or everyday living. The private primary suite is tucked away from the main living space and includes dual closets and a spacious ensuite with dual vanities. Two additional well-sized bedrooms and a full bath complete this smart, functional floorplan.
Listing Agent
New Home Star Idaho Brokerage Phone: 406-231-0482 Listed on: 05/06/2025
Home Details
Home Type
- Single Family
Year Built
- Built in 2025 | New Construction
Lot Details
- 5,489 Sq Ft Lot
- Lot Dimensions are 110x50
- Partially Fenced Property
- Vinyl Fence
- Partial Sprinkler System
HOA Fees
- $50 Monthly HOA Fees
Parking
- 2 Car Attached Garage
- Driveway
- Open Parking
Home Design
- Frame Construction
- Architectural Shingle Roof
- Composition Roof
- Wood Siding
- Pre-Cast Concrete Construction
Interior Spaces
- 1,408 Sq Ft Home
- 1-Story Property
- Great Room
- Crawl Space
- Property Views
Kitchen
- Oven or Range
- Microwave
- Dishwasher
- Kitchen Island
Flooring
- Carpet
- Tile
Bedrooms and Bathrooms
- 3 Main Level Bedrooms
- En-Suite Primary Bedroom
- Walk-In Closet
- 2 Bathrooms
Schools
- Ronald Reagan Elementary School
- East Valley Mid Middle School
- Columbia High School
Utilities
- Forced Air Heating and Cooling System
- Heating unit installed on the ceiling
- Heating System Uses Natural Gas
- Gas Water Heater
- Cable TV Available
Additional Features
- No or Low VOC Paint or Finish
- Covered Patio or Porch
Community Details
- Built by Hayden Homes
Listing and Financial Details
- Assessor Parcel Number R
Map
Home Values in the Area
Average Home Value in this Area
Property History
| Date | Event | Price | List to Sale | Price per Sq Ft |
|---|---|---|---|---|
| 10/03/2025 10/03/25 | Pending | -- | -- | -- |
| 10/03/2025 10/03/25 | Price Changed | $398,790 | -0.3% | $283 / Sq Ft |
| 06/18/2025 06/18/25 | Price Changed | $399,990 | +3.4% | $284 / Sq Ft |
| 06/03/2025 06/03/25 | Price Changed | $386,990 | 0.0% | $275 / Sq Ft |
| 06/03/2025 06/03/25 | For Sale | $386,990 | -1.0% | $275 / Sq Ft |
| 05/06/2025 05/06/25 | Pending | -- | -- | -- |
| 05/06/2025 05/06/25 | For Sale | $391,086 | -- | $278 / Sq Ft |
Source: Intermountain MLS
MLS Number: 98945875
- 4264 S Oilseedave
- 4285 S Oilseed Ave
- 4929 E Sesame St
- 4874 E Sesame St
- TBD E Lentil St Unit Alderwood
- The Edgewood Plan at Harvest Creek
- The Alderwood Plan at Harvest Creek
- The Orchard Plan at Harvest Creek
- The Vale Plan at Harvest Creek
- The Keizer Plan at Harvest Creek
- The Orchard Encore Plan at Harvest Creek
- The Canyon Plan at Harvest Creek
- The Snowbrush Plan at Harvest Creek
- The Hudson Plan at Harvest Creek
- 4930 E Buckwheat Dr
- 4930 E Buckwheat Dr Unit Lot 6 Block 11
- 4998 E Lentil St Unit Lot 20 Block 6
- 4204 S Oilseed Ave Unit Lot 23 Block 6
- 4205 S Oilseed Ave
- 4244 S Oilseed Ave Unit Lot 1 Block 12

