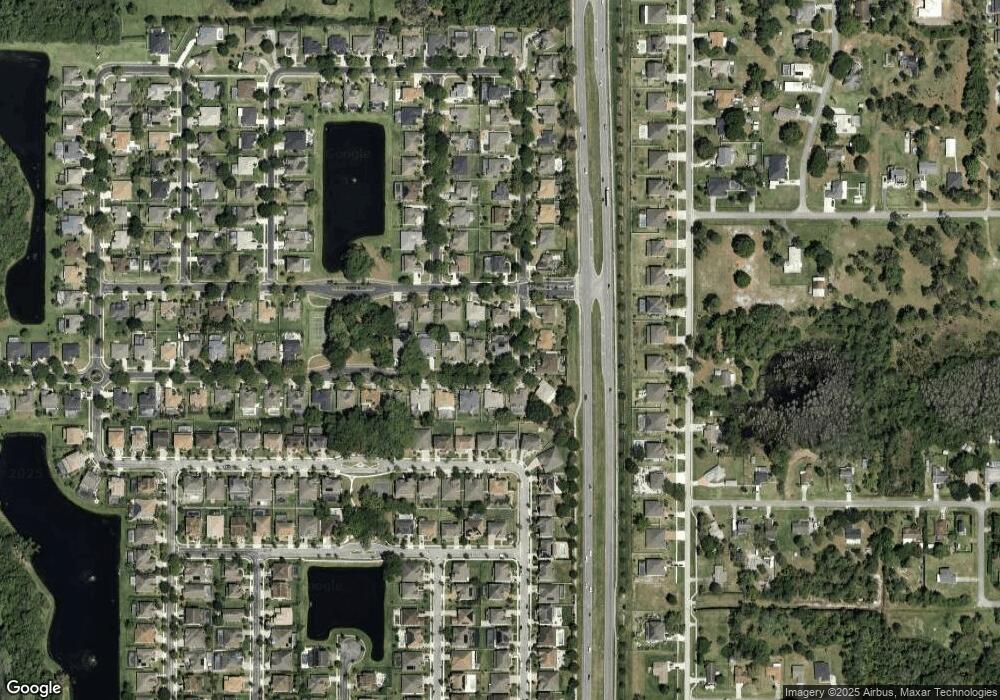4911 Lazy Oaks Way Saint Cloud, FL 34771
Estimated Value: $515,000 - $561,000
4
Beds
2
Baths
1,962
Sq Ft
$272/Sq Ft
Est. Value
About This Home
This home is located at 4911 Lazy Oaks Way, Saint Cloud, FL 34771 and is currently estimated at $532,836, approximately $271 per square foot. 4911 Lazy Oaks Way is a home located in Osceola County with nearby schools including Narcoossee Elementary School, Oneco Elementary School, and Narcoossee Middle School.
Ownership History
Date
Name
Owned For
Owner Type
Purchase Details
Closed on
Oct 23, 2003
Sold by
Lifestyle Bldr Orlando Inc
Bought by
Petty Steven Lee and Petty Brett Elizabeth
Current Estimated Value
Home Financials for this Owner
Home Financials are based on the most recent Mortgage that was taken out on this home.
Original Mortgage
$185,885
Outstanding Balance
$85,672
Interest Rate
6.03%
Estimated Equity
$447,164
Create a Home Valuation Report for This Property
The Home Valuation Report is an in-depth analysis detailing your home's value as well as a comparison with similar homes in the area
Home Values in the Area
Average Home Value in this Area
Purchase History
| Date | Buyer | Sale Price | Title Company |
|---|---|---|---|
| Petty Steven Lee | $185,900 | -- |
Source: Public Records
Mortgage History
| Date | Status | Borrower | Loan Amount |
|---|---|---|---|
| Open | Petty Steven Lee | $185,885 |
Source: Public Records
Tax History Compared to Growth
Tax History
| Year | Tax Paid | Tax Assessment Tax Assessment Total Assessment is a certain percentage of the fair market value that is determined by local assessors to be the total taxable value of land and additions on the property. | Land | Improvement |
|---|---|---|---|---|
| 2024 | $5,595 | $409,500 | $95,000 | $314,500 |
| 2023 | $5,595 | $325,369 | $0 | $0 |
| 2022 | $4,970 | $342,800 | $65,000 | $277,800 |
| 2021 | $4,432 | $268,900 | $55,000 | $213,900 |
| 2020 | $4,308 | $260,100 | $55,000 | $205,100 |
| 2019 | $4,169 | $247,700 | $55,000 | $192,700 |
| 2018 | $4,073 | $243,400 | $55,000 | $188,400 |
| 2017 | $3,932 | $228,700 | $45,000 | $183,700 |
| 2016 | $3,856 | $221,600 | $45,000 | $176,600 |
| 2015 | $3,824 | $214,500 | $40,000 | $174,500 |
| 2014 | $3,840 | $216,400 | $40,000 | $176,400 |
Source: Public Records
Map
Nearby Homes
- 4951 Cypress Hammock Dr
- 1620 Lake Parkway Dr
- 1700 Underwood Ave
- 1521 Lake Parkway Dr
- 1560 Canopy Pasture Dr
- 1481 Calm Waters Ct
- 0 N Main St Unit MFRS5111206
- 0 N Main St Unit MFRS5111955
- 1460 Prairie Oaks Dr
- 1520 Canopy Oaks Ct
- 2301 Avellino Ave
- 4962 Lazy Oaks Way
- 5125 Moore St
- 5107 Appenine Loop W
- 4856 Stone Acres Cir
- 5128 Ravena Ave W
- 2335 Symphony Cir
- 5173 Appenine Loop E
- 5173 Carson St
- 1600 Spray Terrace
- 4913 Lazy Oaks Way
- 4902 E Lake Cove Blvd
- 4904 E Lake Cove Blvd
- 4904 Lazy Oaks Way
- 4902 Lazy Oaks Way
- 4915 Lazy Oaks Way
- 4910 Lazy Oaks Way
- 4908 Lazy Oaks Way
- 4900 Lazy Oaks Way
- 4912 Lazy Oaks Way
- 4906 E Lake Cove Blvd
- 4906 Lazy Oaks Way
- 4917 Lazy Oaks Way
- 4914 Lazy Oaks Way
- 1900 Lazy Oaks Loop
- 4908 E Lake Cove Blvd
- 4939 Cypress Hammock Dr
- 4941 Cypress Hammock Dr
- 1901 Passiflora Ln
- 4943 Cypress Hammock Dr
