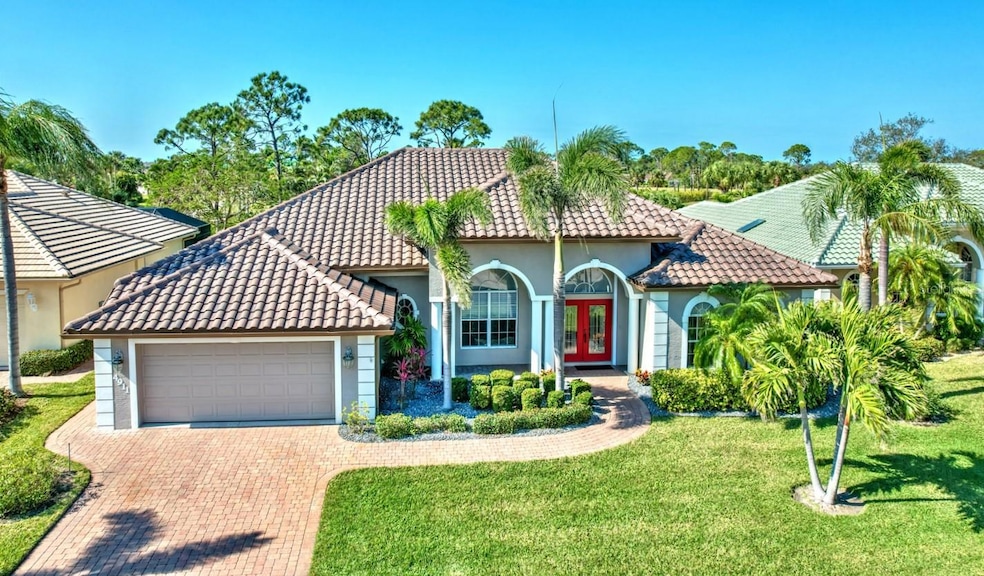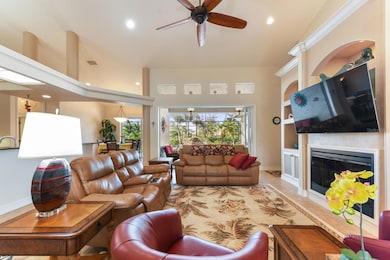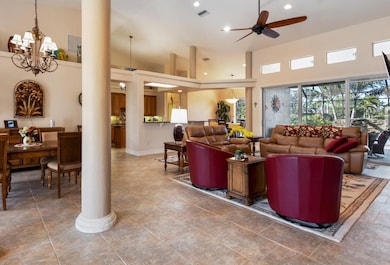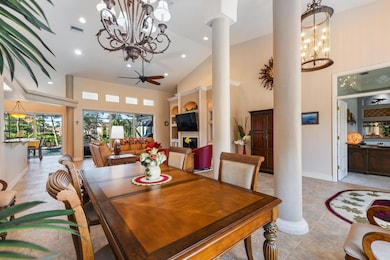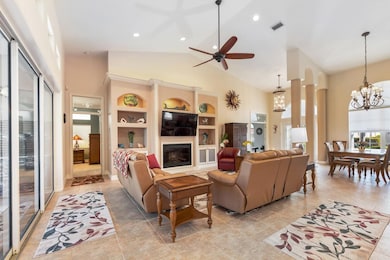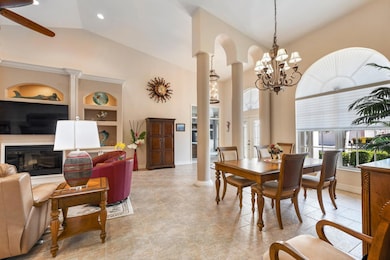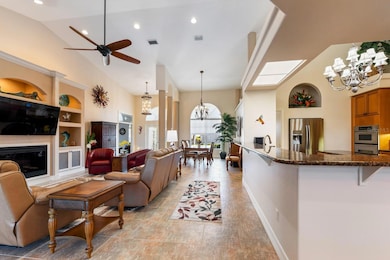4911 Linkside Dr Punta Gorda, FL 33955
Burnt Store NeighborhoodEstimated payment $5,197/month
Highlights
- Golf Course Community
- Sailboat Water Access
- Screened Pool
- North Fort Myers High School Rated A
- Fitness Center
- Gated Community
About This Home
Enjoy the best of both worlds — the beauty of a custom estate home with professionally maintained landscaping!. Nestled among other custom homes in the highly sought-after Linkside community, this spacious home offers effortless living, a desirable open floor plan, and an impressive list of recent updates. From the curb, you’ll be drawn in by the inviting entry, new roof, and freshly painted exterior. Inside, soaring ceilings and a light-filled great room create an open, elegant atmosphere — and the beautiful furnishings are included, making this home truly move-in ready! The central living area features a cozy fireplace and flows seamlessly into the chef’s kitchen, complete with an expansive breakfast bar, granite countertops, tumbled tile backsplash, 42” hardwood cabinetry, and stainless-steel appliances, including a brand-new wall oven and microwave combo. A spacious dining area easily accommodates large gatherings, while the adjacent office/den with custom built-ins is perfect for working from home or additional space for guests. The thoughtfully designed split floor plan ensures privacy for all. The guest wing offers two generously sized bedrooms with king beds, large closets, and newer carpet, along with a shared bath featuring dual vanities, a walk-in shower, and direct access to the pool. On the opposite side of the home, the owner’s suite is a true retreat, featuring a peaceful sitting area and French doors leading directly to the lanai. Two walk-in closets lead to a luxurious ensuite bath with dual vanities, a soaking tub, and a walk-in shower. Step outside to your private outdoor oasis. The covered lanai with summer kitchen — featuring a new grill, sink, and storage — overlooks a sparkling pool with a dramatic stone waterfall and western exposure for unforgettable sunset views. Lush tropical landscaping behind the pool enhances both privacy and visual appeal. An oversized 21⁄2-car garage with epoxy flooring offers room for two vehicles plus a golf cart, with organized storage closets along the back wall. Additional upgrades include a brand-new whole-house water softening system, new pool heater, new AC system, new 80-gallon water heater, storm shutters, and a generator-ready breaker panel for added peace of mind. Enjoy resort-style living in this premier waterfront gated community offering a fitness center, tennis and pickleball complex, 27-hole executive golf course, activity club, yacht club, Freedom Boat Club, and two on-site restaurants — all easily accessible by golf cart. With the fastest access to open water in Southwest Florida, you can spend your days boating and your evenings enjoying everything this vibrant community has to offer. Beautifully maintained and fully furnished, this exceptional home is ready for you to move in and start living the Florida lifestyle out of the cold!
Listing Agent
CENTURY 21 SUNBELT BURNT STORE Brokerage Phone: 941-347-7833 License #3068658 Listed on: 10/28/2025

Home Details
Home Type
- Single Family
Est. Annual Taxes
- $5,569
Year Built
- Built in 2003
Lot Details
- 5,445 Sq Ft Lot
- Cul-De-Sac
- East Facing Home
- Mature Landscaping
- Private Lot
- Level Lot
- Cleared Lot
- Landscaped with Trees
- Property is zoned RM10
HOA Fees
Parking
- 2 Car Attached Garage
- Oversized Parking
- Ground Level Parking
- Garage Door Opener
Property Views
- Woods
- Park or Greenbelt
Home Design
- Florida Architecture
- Slab Foundation
- Tile Roof
- Block Exterior
- Stucco
Interior Spaces
- 2,777 Sq Ft Home
- 1-Story Property
- Furnished
- Built-In Features
- Cathedral Ceiling
- Ceiling Fan
- Electric Fireplace
- Sliding Doors
- Living Room with Fireplace
- Combination Dining and Living Room
- Den
- Inside Utility
- Hurricane or Storm Shutters
Kitchen
- Eat-In Kitchen
- Dinette
- Built-In Oven
- Cooktop
- Recirculated Exhaust Fan
- Microwave
- Dishwasher
- Stone Countertops
- Solid Wood Cabinet
- Disposal
Flooring
- Carpet
- Ceramic Tile
Bedrooms and Bathrooms
- 3 Bedrooms
- Split Bedroom Floorplan
- Walk-In Closet
- 2 Full Bathrooms
- Soaking Tub
Laundry
- Laundry Room
- Dryer
- Washer
Pool
- Screened Pool
- Heated In Ground Pool
- Gunite Pool
- Fence Around Pool
Outdoor Features
- Sailboat Water Access
- Access To Marina
- No Fixed Bridges
- Property is near a marina
- Seawall
- No Wake Zone
- Enclosed Patio or Porch
- Outdoor Kitchen
- Rain Gutters
Utilities
- Central Heating and Cooling System
- Underground Utilities
- Water Filtration System
- Electric Water Heater
- Cable TV Available
Additional Features
- Reclaimed Water Irrigation System
- Property is near golf course
Listing and Financial Details
- Visit Down Payment Resource Website
- Legal Lot and Block 16 / 00016
- Assessor Parcel Number 06-43-23-29-00000.0160
Community Details
Overview
- Optional Additional Fees
- Association fees include ground maintenance, private road, trash
- Star Managment Association, Phone Number (941) 575-6764
- Burnt Store Marina Sec 22 Association, Phone Number (239) 454-1101
- Linkside At Burnt Store Marina Subdivision
- Association Owns Recreation Facilities
- The community has rules related to deed restrictions, allowable golf cart usage in the community
Amenities
- Restaurant
- Clubhouse
Recreation
- Golf Course Community
- Tennis Courts
- Pickleball Courts
- Recreation Facilities
- Fitness Center
- Community Pool
- Dog Park
Security
- Security Guard
- Gated Community
Map
Home Values in the Area
Average Home Value in this Area
Tax History
| Year | Tax Paid | Tax Assessment Tax Assessment Total Assessment is a certain percentage of the fair market value that is determined by local assessors to be the total taxable value of land and additions on the property. | Land | Improvement |
|---|---|---|---|---|
| 2025 | $5,569 | $424,128 | -- | -- |
| 2024 | $5,569 | $412,175 | -- | -- |
| 2023 | $5,262 | $400,170 | $0 | $0 |
| 2022 | $5,048 | $388,515 | $0 | $0 |
| 2021 | $5,039 | $422,968 | $120,000 | $302,968 |
| 2020 | $4,959 | $371,991 | $0 | $0 |
| 2019 | $4,962 | $363,628 | $0 | $0 |
| 2018 | $4,986 | $356,848 | $0 | $0 |
| 2017 | $6,795 | $412,648 | $62,500 | $350,148 |
| 2016 | $4,280 | $408,015 | $62,500 | $345,515 |
| 2015 | $4,147 | $375,897 | $62,475 | $313,422 |
| 2014 | -- | $375,400 | $62,475 | $312,925 |
| 2013 | -- | $334,717 | $18,100 | $316,617 |
Property History
| Date | Event | Price | List to Sale | Price per Sq Ft |
|---|---|---|---|---|
| 10/28/2025 10/28/25 | For Sale | $795,000 | -- | $286 / Sq Ft |
Purchase History
| Date | Type | Sale Price | Title Company |
|---|---|---|---|
| Warranty Deed | $429,000 | None Available | |
| Warranty Deed | $80,000 | -- | |
| Warranty Deed | $80,000 | -- |
Mortgage History
| Date | Status | Loan Amount | Loan Type |
|---|---|---|---|
| Open | $343,200 | New Conventional | |
| Previous Owner | $421,500 | Purchase Money Mortgage |
Source: Stellar MLS
MLS Number: C7516895
APN: 06-43-23-29-00000.0160
- 4941 Linkside Dr Unit 17
- 4001 Marianne Key Rd
- 4081 Marianne Key Rd
- 5050 Marianne Key Rd Unit 7A
- 4017 Big Pass Ln
- 601 Islamorada Blvd Unit 24B
- 2080 Big Pass Ln Unit D
- 801 Islamorada Blvd Unit 22A
- 801 Islamorada Blvd Unit 22B
- 4115 Cape Cole Blvd
- 223 Big Pine Ln
- 425 Islamorada Blvd Unit 22
- 4026 Big Pass Ln
- 2090 Big Pass Ln Unit D
- 550 Islamorada Blvd
- 502 Islamorada Blvd Unit 10
- 530 Islamorada Blvd Unit 8
- 510 Islamorada Blvd
- 512 Islamorada Blvd
- 405 Islamorada Blvd
- 4005 Big Pass Ln
- 801 Islamorada Blvd Unit 26C
- 801 Islamorada Blvd Unit 25B
- 801 Islamorada Blvd Unit 23B
- 1010 Islamorada Blvd
- 304 Islamorada Blvd
- 2091 King Tarpon Dr
- 3001 King Tarpon Dr
- 6000 Key Largo Cir
- 24417 Baltic Ave Unit 1102
- 5 Pirates Ln Unit 54B
- 17947 Courtside Landings Cir
- 2090 Matecumbe Key Rd Unit 1705
- 2090 Matecumbe Unit 1508
- 3020 Matecumbe Key Rd Unit 103
- 17849 Hibiscus Cove Ct Unit 1
- 2060 Matecumbe Key Rd Unit 2701
- 2060 Matecumbe Key Rd Unit 2105
- 2060 Matecumbe Key Rd Unit 2301
- 3485 Sunset Key Cir Unit 101
Ask me questions while you tour the home.
