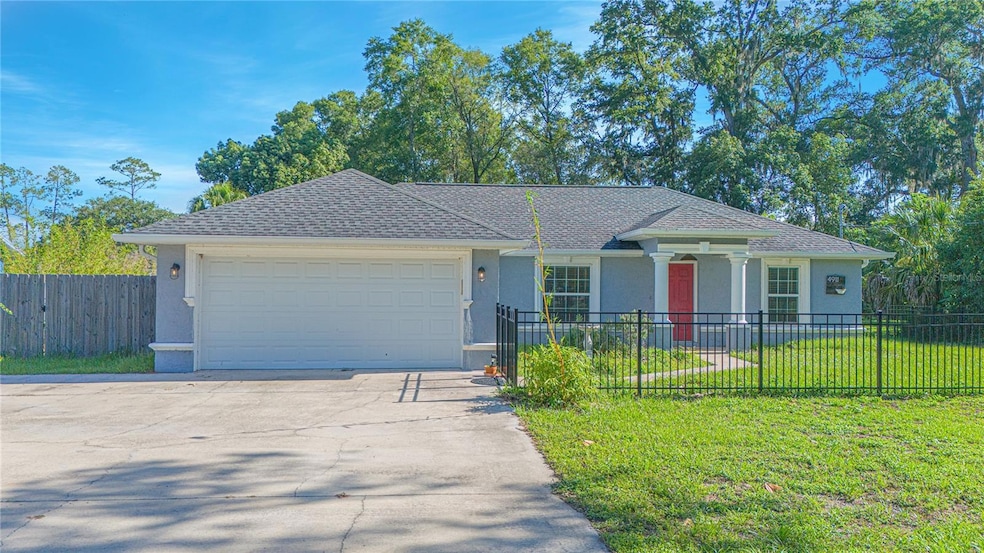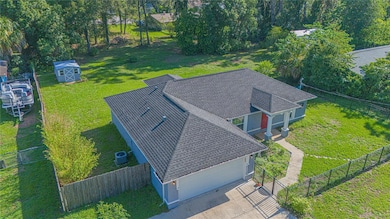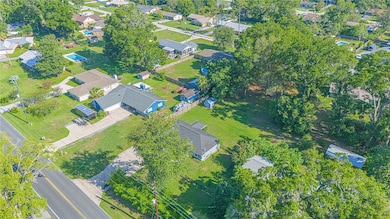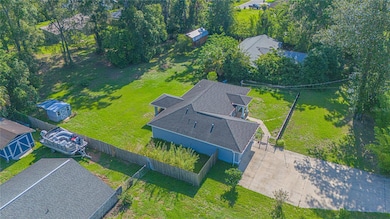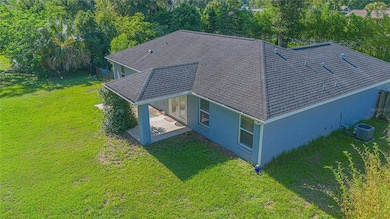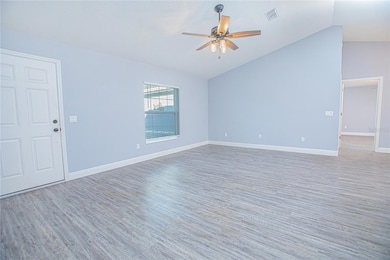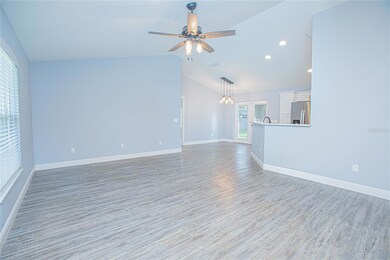4911 NE 7th St Ocala, FL 34470
Northeast Ocala NeighborhoodEstimated payment $1,573/month
Highlights
- Open Floorplan
- High Ceiling
- No HOA
- Vanguard High School Rated A-
- Stone Countertops
- 2 Car Attached Garage
About This Home
Under contract-accepting backup offers. Price Improvement! Gorgeous Move-In Ready Home, Packed with Upgrades and NO HOA! This lovely 3-bedroom, 2-bath home was built in 2019. Nestled on a 1/4-acre lot with an additional 1/4-acre parcel included—totaling 1/2 acre of beautiful land! Designed with a split floor plan, this home offers a comfortable living area, a separate dining space, and an open kitchen with plenty of storage. The kitchen is a dream, featuring quartz countertops, stainless steel appliances, a barn-style sink, and a water filtration system at the sink. New carpet has been added in the guest bedrooms, while stunning and durable vinyl flooring runs throughout the main areas. The stylish guest bathroom includes quartz counters and an upgraded designer cabinet with barn door detailing. The spacious primary suite offers a generous walk-in closet and a luxurious ensuite bath complete with a modern walk-in shower. Additional highlights include ceiling fans throughout, rain gutters, an inside laundry room with a New Washer and Dryer. A water softener and reverse osmosis system also convey. Relax and enjoy your covered lanai overlooking nature and mature trees. An outdoor shed is included for extra storage. Located just 1 mile from Silver Springs Park and close to shopping, dining, the Ocala Civic Theater, Appleton Art Museum, YMCA, Ocala Garden Club, and the World Equestrian Center. Easy access to St. Augustine, Daytona, and Orlando makes this home the perfect blend of tranquility and convenience. Schedule your showing today!
Listing Agent
LIV REALTY AT NONA Brokerage Phone: 407-574-4404 License #3523619 Listed on: 06/18/2025
Home Details
Home Type
- Single Family
Est. Annual Taxes
- $1,130
Year Built
- Built in 2019
Lot Details
- 0.36 Acre Lot
- Lot Dimensions are 95x164
- South Facing Home
- Garden
- Additional Parcels
- Property is zoned R1
Parking
- 2 Car Attached Garage
- Garage Door Opener
- Driveway
Home Design
- Slab Foundation
- Shingle Roof
- Block Exterior
Interior Spaces
- 1,282 Sq Ft Home
- 1-Story Property
- Open Floorplan
- High Ceiling
- Ceiling Fan
- Window Treatments
- French Doors
- Living Room
- Vinyl Flooring
Kitchen
- Convection Oven
- Range
- Microwave
- Ice Maker
- Dishwasher
- Stone Countertops
Bedrooms and Bathrooms
- 3 Bedrooms
- Split Bedroom Floorplan
- Walk-In Closet
- 2 Full Bathrooms
Laundry
- Laundry Room
- Dryer
- Washer
Outdoor Features
- Outdoor Storage
- Rain Gutters
- Private Mailbox
Schools
- Ocala Springs Elem. Elementary School
- Fort King Middle School
- Vanguard High School
Utilities
- Central Heating and Cooling System
- Thermostat
- Water Filtration System
- Water Purifier
- Water Softener
- Septic Tank
Community Details
- No Home Owners Association
- Pine Ridge Estate Subdivision
Listing and Financial Details
- Visit Down Payment Resource Website
- Legal Lot and Block 68 / A
- Assessor Parcel Number 2722-001-068
Map
Home Values in the Area
Average Home Value in this Area
Tax History
| Year | Tax Paid | Tax Assessment Tax Assessment Total Assessment is a certain percentage of the fair market value that is determined by local assessors to be the total taxable value of land and additions on the property. | Land | Improvement |
|---|---|---|---|---|
| 2024 | $1,130 | $97,903 | -- | -- |
| 2023 | $1,130 | $95,051 | $0 | $0 |
| 2022 | $1,126 | $92,283 | $0 | $0 |
| 2021 | $1,123 | $89,595 | $0 | $0 |
| 2020 | $2,310 | $161,065 | $20,000 | $141,065 |
| 2019 | $304 | $17,310 | $15,500 | $1,810 |
| 2018 | $275 | $17,310 | $15,500 | $1,810 |
| 2017 | $238 | $13,810 | $12,000 | $1,810 |
| 2016 | $241 | $13,810 | $0 | $0 |
| 2015 | $245 | $13,810 | $0 | $0 |
| 2014 | $407 | $14,360 | $0 | $0 |
Property History
| Date | Event | Price | Change | Sq Ft Price |
|---|---|---|---|---|
| 08/29/2025 08/29/25 | Pending | -- | -- | -- |
| 07/28/2025 07/28/25 | Price Changed | $280,000 | -3.4% | $218 / Sq Ft |
| 06/18/2025 06/18/25 | For Sale | $290,000 | +1971.4% | $226 / Sq Ft |
| 02/23/2018 02/23/18 | Sold | $14,000 | -17.6% | $6 / Sq Ft |
| 01/11/2018 01/11/18 | Pending | -- | -- | -- |
| 11/02/2017 11/02/17 | For Sale | $17,000 | -- | $7 / Sq Ft |
Purchase History
| Date | Type | Sale Price | Title Company |
|---|---|---|---|
| Interfamily Deed Transfer | -- | Attorney | |
| Warranty Deed | $185,000 | First American Title Ins Co | |
| Warranty Deed | $185,000 | First American Title | |
| Deed | $14,000 | -- | |
| Warranty Deed | $15,500 | 1St Quality Title Llc | |
| Special Warranty Deed | $8,900 | Attorney | |
| Trustee Deed | -- | None Available | |
| Warranty Deed | $180,000 | Advance Homestead Title Inc | |
| Warranty Deed | $90,600 | Advance Homestead Title | |
| Trustee Deed | $57,300 | -- |
Mortgage History
| Date | Status | Loan Amount | Loan Type |
|---|---|---|---|
| Open | $148,000 | Credit Line Revolving | |
| Previous Owner | $117,805 | New Conventional | |
| Previous Owner | -- | No Value Available | |
| Previous Owner | $232,000 | Unknown | |
| Previous Owner | $160,000 | Credit Line Revolving | |
| Previous Owner | $133,000 | Unknown | |
| Previous Owner | $129,900 | Unknown | |
| Previous Owner | $87,850 | Purchase Money Mortgage |
Source: Stellar MLS
MLS Number: O6319479
APN: 2722-001-068
- 5075 NE 7th Place
- 4801 NE 8th St
- 828 NE 51st Ave
- 5010 NE 5th Place
- 5144 NE 9th St
- 5021 NE 4th St
- 1040 NE 50th Ave
- 5041 NE 4th St
- 4701 NE 9th St
- 5060 NE 4th St
- 4626 NE 7th St
- 4609 NE 7th St
- 4516 NE 8th St
- 265 NE 52nd Ave
- 100 NE 49th Ave
- 5561 NE 5th Place
- 4940 E Fort King St
- 4622 NE 15th St
- 1605 NE 47th Ave
- 327 SE 50th Ave
