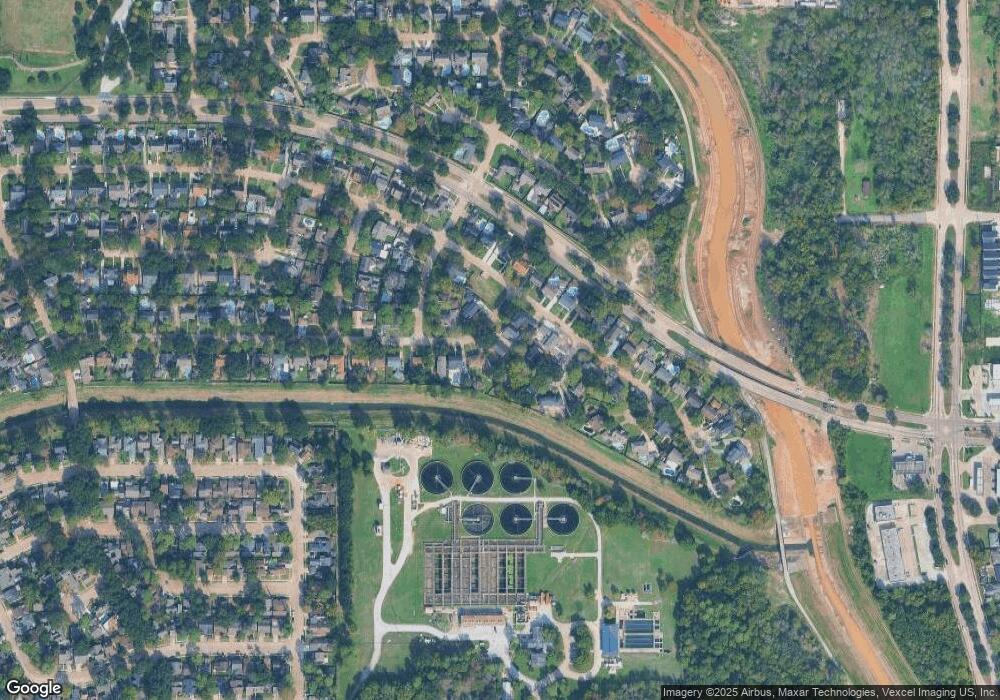4911 Oak Shadows Dr Houston, TX 77091
Oak Forest-Garden Oaks NeighborhoodEstimated Value: $423,499 - $572,000
4
Beds
3
Baths
2,776
Sq Ft
$183/Sq Ft
Est. Value
About This Home
This home is located at 4911 Oak Shadows Dr, Houston, TX 77091 and is currently estimated at $507,125, approximately $182 per square foot. 4911 Oak Shadows Dr is a home located in Harris County with nearby schools including Clifton Middle, Scarborough High School, and Southwest Schools Mangum El Campus.
Ownership History
Date
Name
Owned For
Owner Type
Purchase Details
Closed on
Jan 6, 2011
Sold by
Fannie Mae
Bought by
Taylor Bobby C and Taylor Geneva
Current Estimated Value
Purchase Details
Closed on
Mar 2, 2010
Sold by
Hicok Brandy
Bought by
Federal National Mortgage Association
Purchase Details
Closed on
Apr 10, 2001
Sold by
Nimtz Edwin W and Nimtz Janis J
Bought by
Hicok Brandy
Home Financials for this Owner
Home Financials are based on the most recent Mortgage that was taken out on this home.
Original Mortgage
$147,250
Interest Rate
7%
Create a Home Valuation Report for This Property
The Home Valuation Report is an in-depth analysis detailing your home's value as well as a comparison with similar homes in the area
Home Values in the Area
Average Home Value in this Area
Purchase History
| Date | Buyer | Sale Price | Title Company |
|---|---|---|---|
| Taylor Bobby C | -- | Startex Title Company | |
| Federal National Mortgage Association | $152,599 | None Available | |
| Hicok Brandy | -- | Texas American Title Company |
Source: Public Records
Mortgage History
| Date | Status | Borrower | Loan Amount |
|---|---|---|---|
| Previous Owner | Hicok Brandy | $147,250 |
Source: Public Records
Tax History Compared to Growth
Tax History
| Year | Tax Paid | Tax Assessment Tax Assessment Total Assessment is a certain percentage of the fair market value that is determined by local assessors to be the total taxable value of land and additions on the property. | Land | Improvement |
|---|---|---|---|---|
| 2025 | $5,022 | $336,426 | $159,248 | $177,178 |
| 2024 | $5,022 | $240,000 | $159,248 | $80,752 |
| 2023 | $5,022 | $235,000 | $140,513 | $94,487 |
| 2022 | $6,050 | $274,756 | $140,513 | $134,243 |
| 2021 | $5,058 | $217,020 | $93,675 | $123,345 |
| 2020 | $5,137 | $212,147 | $93,675 | $118,472 |
| 2019 | $4,302 | $170,000 | $93,675 | $76,325 |
| 2018 | $4,175 | $165,000 | $93,675 | $71,325 |
| 2017 | $4,172 | $165,000 | $93,675 | $71,325 |
| 2016 | $4,902 | $193,869 | $93,675 | $100,194 |
| 2015 | -- | $178,102 | $93,675 | $84,427 |
| 2014 | -- | $193,741 | $65,573 | $128,168 |
Source: Public Records
Map
Nearby Homes
- 5010 Oak Shadows Dr
- 4702 Bayou Vista Dr
- 4906 Droddy St
- 4923 Golden Forest Dr
- 4923 Golden Forest Dr Unit A
- 5014 Golden Forest Dr
- 5016 Golden Forest Dr
- 5018 Golden Forest Dr
- 4836 Creekmont Dr
- 5609 Savyon Dr
- 5013 Golden Forest Dr
- 5036 Golden Forest Dr
- 5608 Savyon Dr
- 5019 Creekmont Dr
- 5036 Creekmont Dr
- 5511 Oak Trail Ln
- Floor Plan 1 at Broom St. Townhomes
- 5114 Golden Forest Dr Unit B
- 5610 Oak Trail Ln
- 4831 Broom St
- 4907 Oak Shadows Dr
- 4915 Oak Shadows Dr
- 5607 Goettee Cir
- 5603 Goettee Cir
- 4903 Oak Shadows Dr
- 4919 Oak Shadows Dr
- 4910 Oak Shadows Dr
- 5611 Goettee Cir
- 4923 Oak Shadows Dr
- 5602 Deepcreek Ln
- 4902 Oak Shadows Dr
- 5602 Goettee Cir
- 5610 Deepcreek Ln
- 4927 Oak Shadows Dr
- 5606 Goettee Cir
- 4810 Bayou Vista Dr
- 4814 Bayou Vista Dr
- 4806 Bayou Vista Dr
- 5610 Goettee Cir
- 5618 Deepcreek Ln
