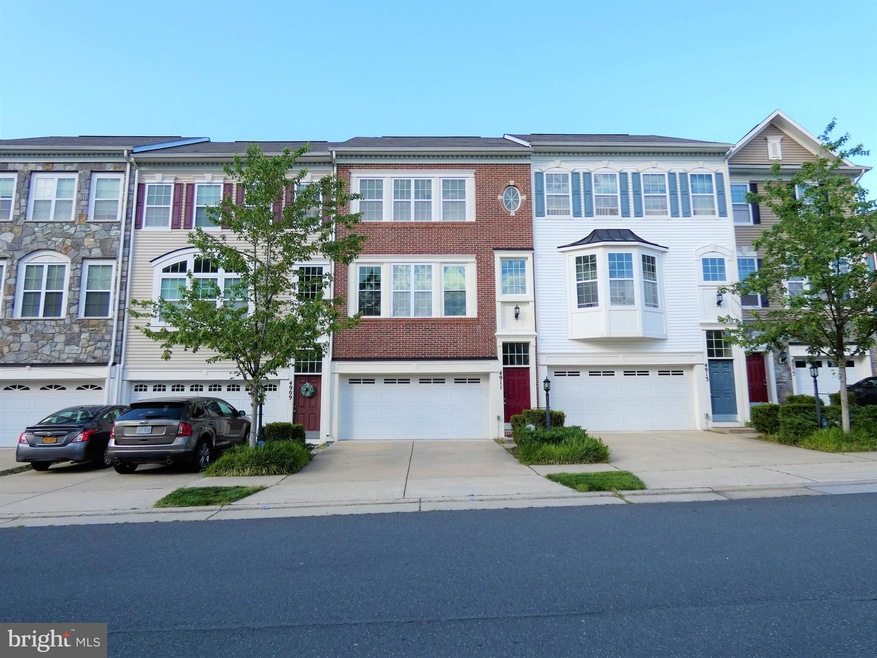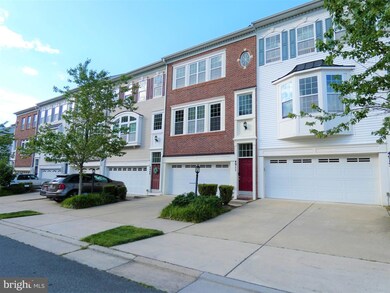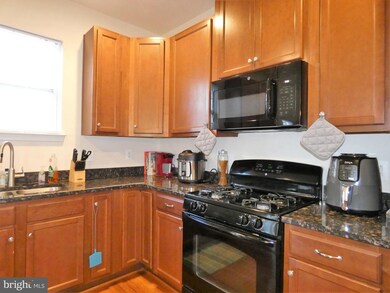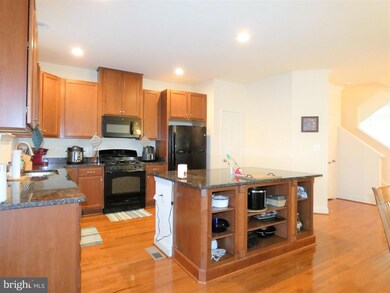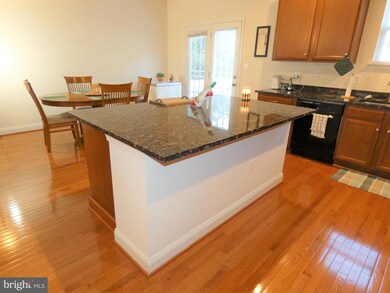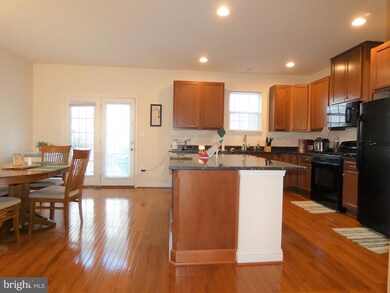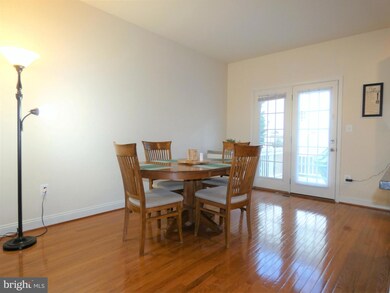
4911 Potomac Highlands Cir Triangle, VA 22172
Highlights
- Eat-In Gourmet Kitchen
- Deck
- Wood Flooring
- Open Floorplan
- Contemporary Architecture
- Community Pool
About This Home
As of September 2023Stunning 3-level townhome nestled in the desirable Potomac Highlands community. This home offers a captivating open floor plan with a well-appointed eat-in kitchen features granite countertops and gleaming hardwood floors, adding a touch of elegance to the space.
Step outside onto the spacious deck, an ideal spot for grilling and basking in the warmth of sunny days. Upstairs, the upper level showcases three inviting bedrooms, two full baths, and a conveniently located laundry area. The master bedroom is a true retreat, boasting two walk-in closets and a luxurious ensuite bathroom complete with a soaking tub and separate shower.
The lower level presents a cozy rec room, providing an excellent space to unwind. With bright windows and a walkout to a grassy common area, this level offers a seamless blend of comfort and convenience. The attached two-car garage ensures hassle-free parking and additional storage.
Enjoy the perks of low-maintenance living in this community, as lawn care, trash, water, snow removal, and exterior property insurance are all covered by the association fees. Take advantage of the fantastic amenities, including a community pool and playgrounds, creating a vibrant and inclusive atmosphere.
Conveniently located near commuter routes, shopping centers, and entertainment venues, this townhome offers the perfect balance of tranquility and accessibility.
Don't miss the opportunity to make this gorgeous townhome your own. Schedule a showing today and experience the epitome of comfortable and stylish living in Potomac Highlands.
Last Agent to Sell the Property
Keller Williams Realty/Lee Beaver & Assoc. Listed on: 06/09/2023

Townhouse Details
Home Type
- Townhome
Est. Annual Taxes
- $4,311
Year Built
- Built in 2010
HOA Fees
Parking
- 2 Car Attached Garage
- Front Facing Garage
- Garage Door Opener
Home Design
- Contemporary Architecture
Interior Spaces
- Property has 1 Level
- Open Floorplan
- Crown Molding
- Recessed Lighting
- Double Pane Windows
- Family Room Off Kitchen
- Formal Dining Room
- Basement Fills Entire Space Under The House
Kitchen
- Eat-In Gourmet Kitchen
- Breakfast Area or Nook
- Gas Oven or Range
- Built-In Microwave
- Freezer
- Ice Maker
- Dishwasher
- Kitchen Island
- Disposal
Flooring
- Wood
- Carpet
- Laminate
- Ceramic Tile
Bedrooms and Bathrooms
- 3 Bedrooms
- En-Suite Bathroom
- Walk-In Closet
- Soaking Tub
- Bathtub with Shower
- Walk-in Shower
Schools
- Dumfries Elementary School
- Graham Middle School
- Forest Park High School
Utilities
- Forced Air Heating and Cooling System
- Vented Exhaust Fan
- Electric Water Heater
Additional Features
- Deck
- Property is in excellent condition
Listing and Financial Details
- Assessor Parcel Number 8188-57-3251.01
Community Details
Overview
- Association fees include common area maintenance, lawn maintenance, management, pool(s), road maintenance, trash
- Triangle Highlan Community
- Triangle Highlands Condo Subdivision
Amenities
- Common Area
Recreation
- Community Pool
Pet Policy
- Pets Allowed
Ownership History
Purchase Details
Home Financials for this Owner
Home Financials are based on the most recent Mortgage that was taken out on this home.Purchase Details
Home Financials for this Owner
Home Financials are based on the most recent Mortgage that was taken out on this home.Purchase Details
Home Financials for this Owner
Home Financials are based on the most recent Mortgage that was taken out on this home.Similar Homes in Triangle, VA
Home Values in the Area
Average Home Value in this Area
Purchase History
| Date | Type | Sale Price | Title Company |
|---|---|---|---|
| Warranty Deed | $450,000 | First American Title | |
| Deed | $344,900 | Hrc Title Agency Llc | |
| Deed | $325,000 | Chicago Title Insurance Co |
Mortgage History
| Date | Status | Loan Amount | Loan Type |
|---|---|---|---|
| Open | $427,500 | New Conventional | |
| Previous Owner | $357,316 | VA | |
| Previous Owner | $357,316 | VA | |
| Previous Owner | $335,250 | VA | |
| Previous Owner | $331,987 | VA |
Property History
| Date | Event | Price | Change | Sq Ft Price |
|---|---|---|---|---|
| 09/03/2025 09/03/25 | For Sale | $480,000 | +6.7% | $217 / Sq Ft |
| 09/15/2023 09/15/23 | Sold | $450,000 | +4.7% | $203 / Sq Ft |
| 06/24/2023 06/24/23 | For Sale | $430,000 | 0.0% | $194 / Sq Ft |
| 06/16/2023 06/16/23 | Pending | -- | -- | -- |
| 06/09/2023 06/09/23 | For Sale | $430,000 | 0.0% | $194 / Sq Ft |
| 06/10/2021 06/10/21 | Rented | $2,200 | 0.0% | -- |
| 05/17/2021 05/17/21 | Under Contract | -- | -- | -- |
| 05/14/2021 05/14/21 | For Rent | $2,200 | 0.0% | -- |
| 06/18/2020 06/18/20 | Sold | $344,900 | 0.0% | $156 / Sq Ft |
| 04/29/2020 04/29/20 | Pending | -- | -- | -- |
| 04/19/2020 04/19/20 | Price Changed | $344,900 | -1.4% | $156 / Sq Ft |
| 04/10/2020 04/10/20 | For Sale | $349,900 | -- | $158 / Sq Ft |
Tax History Compared to Growth
Tax History
| Year | Tax Paid | Tax Assessment Tax Assessment Total Assessment is a certain percentage of the fair market value that is determined by local assessors to be the total taxable value of land and additions on the property. | Land | Improvement |
|---|---|---|---|---|
| 2025 | $4,049 | $444,100 | $114,800 | $329,300 |
| 2024 | $4,049 | $407,100 | $105,300 | $301,800 |
| 2023 | $3,979 | $382,400 | $98,400 | $284,000 |
| 2022 | $4,090 | $362,100 | $92,800 | $269,300 |
| 2021 | $4,134 | $338,800 | $86,700 | $252,100 |
| 2020 | $4,960 | $320,000 | $81,000 | $239,000 |
| 2019 | $4,743 | $306,000 | $77,100 | $228,900 |
| 2018 | $3,672 | $304,100 | $77,100 | $227,000 |
| 2017 | $3,718 | $301,800 | $76,300 | $225,500 |
| 2016 | $3,813 | $312,700 | $78,700 | $234,000 |
| 2015 | $3,634 | $325,000 | $81,500 | $243,500 |
| 2014 | $3,634 | $291,400 | $72,800 | $218,600 |
Agents Affiliated with this Home
-
Phillip Appiah
P
Seller's Agent in 2025
Phillip Appiah
Regent Realty
(571) 332-9580
3 in this area
31 Total Sales
-
Anna Vidal

Seller's Agent in 2023
Anna Vidal
Keller Williams Realty/Lee Beaver & Assoc.
(703) 587-4004
8 in this area
205 Total Sales
-
Nicholas Welch

Buyer's Agent in 2021
Nicholas Welch
Samson Properties
(202) 899-0883
2 in this area
32 Total Sales
-
Joanna Lange

Seller's Agent in 2020
Joanna Lange
Samson Properties
(703) 474-1444
29 Total Sales
Map
Source: Bright MLS
MLS Number: VAPW2052658
APN: 8188-57-3251.01
- 4511 Potomac Highlands Cir
- 4232 Potomac Highlands Cir
- 18245 Linton Ct
- 18165 Tebbs Ln
- 18260 Richmond Hwy
- 18502 Triangle St
- 18506 Triangle St
- 17944 Alicia Ave
- 18510 Corby St
- 18512 Corby St
- 17918 Alicia Ave
- 3999 Bradys Hill Rd
- 16999 Alicia Ave
- 18316 Reaper Hill Ct
- 17902 Alicia Ave
- 18522 Triangle St
- 18524 Triangle St
- 17942 Alicia Ave
- 4155 Mountjoy Way
- Potomac Plan at Cascade Landing
