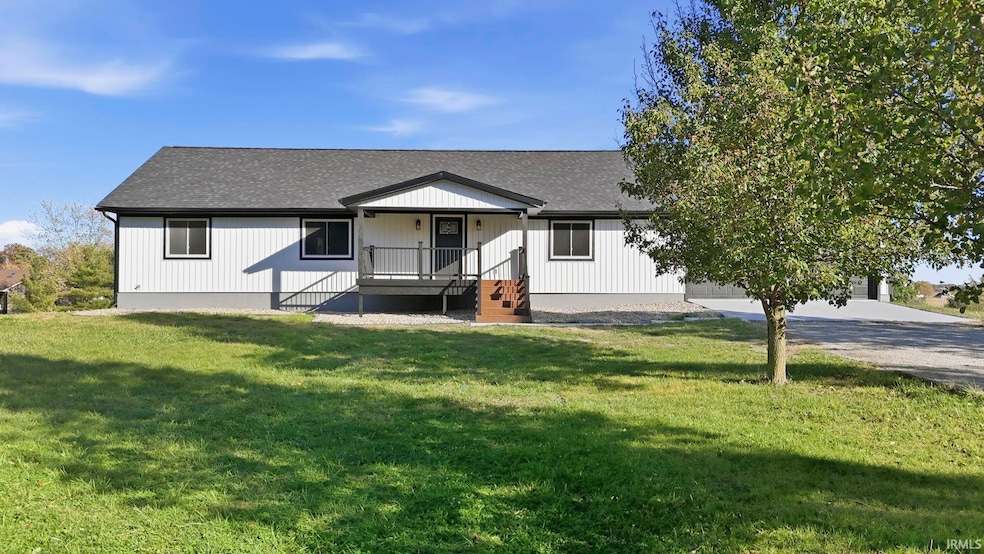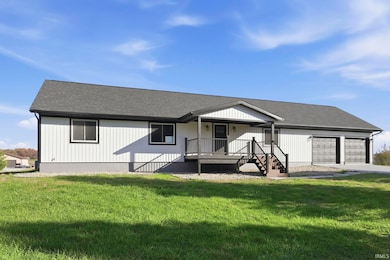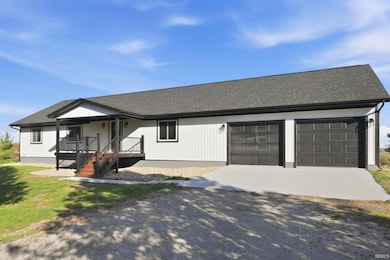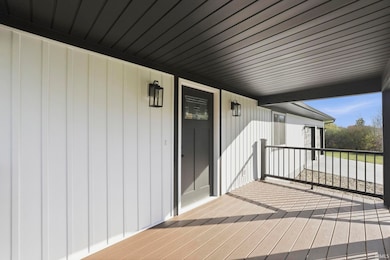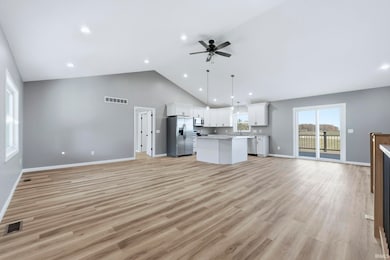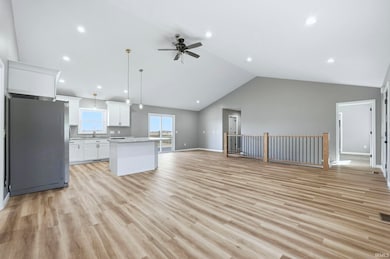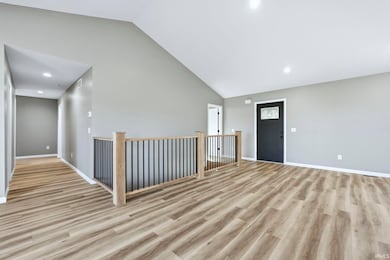4911 S 600 E-57 Churubusco, IN 46723
Estimated payment $3,042/month
Highlights
- Primary Bedroom Suite
- Vaulted Ceiling
- Backs to Open Ground
- Open Floorplan
- Ranch Style House
- Covered Patio or Porch
About This Home
Welcome to your own slice of paradise! On 3 acres, this sprawling ranch sits on a full, finished walkout basement and is designed for comfort, and functionality. The open-concept floor plan features soaring 12.5-foot vaulted ceilings and luxury vinyl plank flooring throughout. The kitchen is a chef’s dream, complete with white painted soft-close cabinetry, stainless steel appliances, a 90-inch island with abundant storage and trash/recycling pullouts, and beautiful laminate countertops. The spacious primary suite offers a tiled walk-in shower, dual-sink vanity with an engineered marble top, and a generous walk-in closet. A second main-level bedroom also includes a private en suite bath. The oversized garage (with 9.5-foot ceilings) provides ample parking and space for hobbies or storage. Step outside to enjoy peaceful mornings on the maintenance-free 12x45 composite deck, which doubles as a covered patio below. The finished walkout basement adds even more living space with an additional bedroom, half bath, and multiple flex areas—perfect for a gym, home office, guest suite, or movie room. Built with precision and care, this home includes top-rated insulation between floors for energy efficiency and soundproofing, waterproofed exterior walls, a French drain system, and a sump pump with battery backup. Every detail has been thoughtfully considered—from the 80-gallon water heater with filtration system to the stained oak stairwell and posts. This home truly combines quality craftsmanship with modern convenience. Your paradise awaits—schedule your private tour today!
Listing Agent
CENTURY 21 Bradley Realty, Inc Brokerage Phone: 260-385-2468 Listed on: 11/05/2025

Home Details
Home Type
- Single Family
Est. Annual Taxes
- $3,002
Year Built
- Built in 2025
Lot Details
- 3 Acre Lot
- Lot Dimensions are 236x554
- Backs to Open Ground
- Level Lot
Parking
- 2 Car Attached Garage
- Garage Door Opener
- Gravel Driveway
Home Design
- Ranch Style House
- Poured Concrete
- Shingle Roof
- Vinyl Construction Material
Interior Spaces
- Open Floorplan
- Vaulted Ceiling
- Ceiling Fan
- Fire and Smoke Detector
Kitchen
- Eat-In Kitchen
- Breakfast Bar
- Walk-In Pantry
- Oven or Range
- Kitchen Island
- Laminate Countertops
- Disposal
Flooring
- Laminate
- Tile
- Vinyl
Bedrooms and Bathrooms
- 3 Bedrooms
- Primary Bedroom Suite
- Split Bedroom Floorplan
- Walk-In Closet
- Double Vanity
- Bathtub with Shower
- Separate Shower
Laundry
- Laundry on main level
- Electric Dryer Hookup
Finished Basement
- Walk-Out Basement
- Basement Fills Entire Space Under The House
- Sump Pump
- 1 Bedroom in Basement
Schools
- Avilla Elementary School
- East Noble Middle School
- East Noble High School
Utilities
- Forced Air Heating and Cooling System
- Heating System Uses Gas
- Private Company Owned Well
- Well
- Septic System
Additional Features
- Covered Patio or Porch
- Suburban Location
Listing and Financial Details
- Assessor Parcel Number 57-21-30-300-007.000-017
Map
Home Values in the Area
Average Home Value in this Area
Tax History
| Year | Tax Paid | Tax Assessment Tax Assessment Total Assessment is a certain percentage of the fair market value that is determined by local assessors to be the total taxable value of land and additions on the property. | Land | Improvement |
|---|---|---|---|---|
| 2024 | $3,015 | $261,700 | $49,300 | $212,400 |
| 2023 | $3,028 | $250,500 | $46,500 | $204,000 |
| 2022 | $2,831 | $240,200 | $44,000 | $196,200 |
| 2021 | $2,769 | $219,600 | $44,000 | $175,600 |
| 2020 | $2,587 | $189,300 | $38,700 | $150,600 |
| 2019 | $2,562 | $178,900 | $33,200 | $145,700 |
| 2018 | $1,010 | $167,800 | $32,400 | $135,400 |
| 2017 | $931 | $164,800 | $31,400 | $133,400 |
| 2016 | $851 | $157,800 | $31,400 | $126,400 |
| 2014 | $810 | $146,800 | $30,400 | $116,400 |
Property History
| Date | Event | Price | List to Sale | Price per Sq Ft |
|---|---|---|---|---|
| 11/12/2025 11/12/25 | Pending | -- | -- | -- |
| 11/10/2025 11/10/25 | Price Changed | $529,900 | -3.6% | $176 / Sq Ft |
| 11/05/2025 11/05/25 | For Sale | $549,900 | -- | $183 / Sq Ft |
Source: Indiana Regional MLS
MLS Number: 202544768
APN: 572130300007000017
- 3912 S 600 E
- 11325 W North County Line Rd
- 5812 S 400 E-57
- 0 E 500 S-57
- 8125 E Old U S 33
- 7230 Dogwood Ln
- 0 E 575 N
- TBD McDuffee (Tracts 7&8) Rd
- 218 Clingerman Ave
- 927 Wheatfield Ln
- 12730 Indiana 205
- 426 N Line St
- 9276 E State Road 205
- 286 E Whitley St
- 201 East St
- 426 Mill St
- 18211 Wappes Rd
- 428 S Main St
- 15451 McDuffee (Tract 6) Rd
- 402 W Pleasant St
