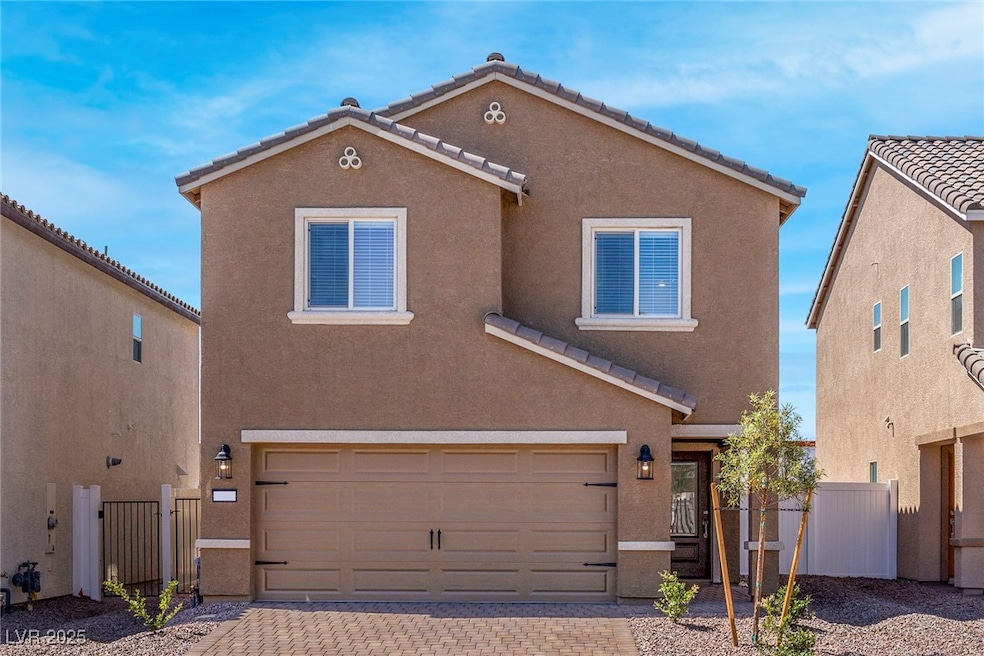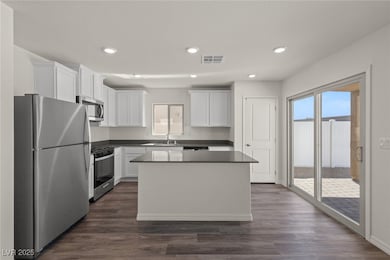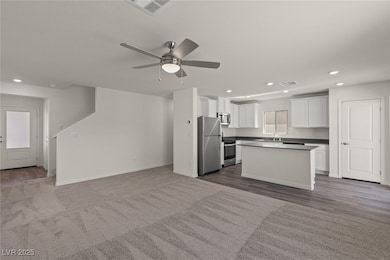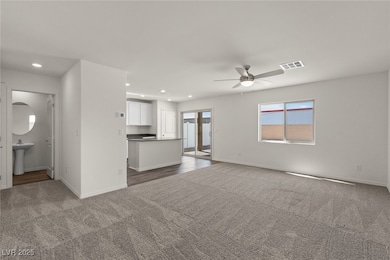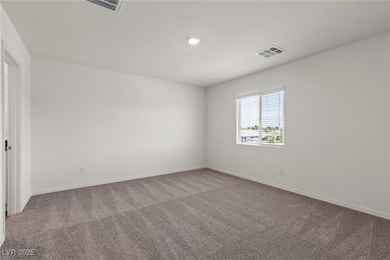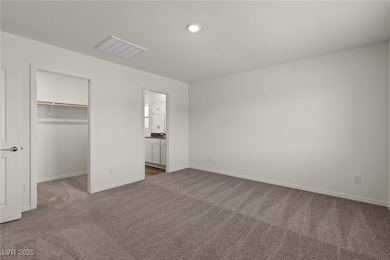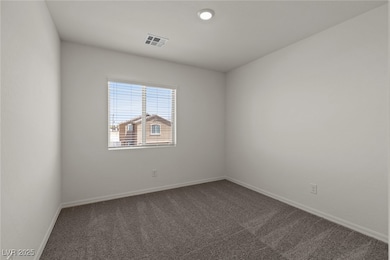4911 Toad Lily St Las Vegas, NV 89122
Estimated payment $2,797/month
Highlights
- Covered Patio or Porch
- Community Playground
- Programmable Thermostat
- 2 Car Attached Garage
- Park
- Desert Landscape
About This Home
The Oak is a beautiful four bedrooms and two-and-a-half bathroom home, complemented by an inviting oversized front porch. Inside, the stunning kitchen overlooks the dining area and living room, creating an ideal setting for entertaining and family gatherings. Upstairs a private master retreat and generously sized secondary bedrooms offer ample space for living life to the fullest. Crafted with LGI Homes’ CompleteHomeTM package, the Oak boasts stainless-steel kitchen appliances, granite countertops, and white wood cabinets, along with luxurious vinyl plank flooring and a Wi-Fi-enabled garage door opener for added convenience and peace of mind.
Listing Agent
RW Christian Brokerage Phone: 702-971-0496 License #B.1002074 Listed on: 09/12/2025
Home Details
Home Type
- Single Family
Est. Annual Taxes
- $4,536
Year Built
- Built in 2024 | Under Construction
Lot Details
- 2,614 Sq Ft Lot
- South Facing Home
- Vinyl Fence
- Desert Landscape
- Front Yard Sprinklers
- Back Yard Fenced and Front Yard
HOA Fees
Parking
- 2 Car Attached Garage
Home Design
- Shingle Roof
- Composition Roof
- Stucco
Interior Spaces
- 1,609 Sq Ft Home
- 2-Story Property
- Ceiling Fan
- Insulated Windows
Kitchen
- Built-In Gas Oven
- Gas Range
- Microwave
- Dishwasher
- Disposal
Flooring
- Carpet
- Laminate
- Luxury Vinyl Plank Tile
Bedrooms and Bathrooms
- 4 Bedrooms
Laundry
- Laundry on upper level
- Gas Dryer Hookup
Schools
- Bailey Elementary School
- Cortney Francis Middle School
- Basic Academy High School
Utilities
- Central Heating and Cooling System
- Heating System Uses Gas
- Programmable Thermostat
- Underground Utilities
- Gas Water Heater
- Cable TV Available
Additional Features
- Energy-Efficient Windows with Low Emissivity
- Covered Patio or Porch
Community Details
Overview
- Association fees include ground maintenance
- Tropicana Gardens Ho Association, Phone Number (702) 462-9281
- Built by LGI Homes
- Tropicana Gardens Subdivision, Oak Floorplan
Recreation
- Community Playground
- Park
- Dog Park
Map
Home Values in the Area
Average Home Value in this Area
Tax History
| Year | Tax Paid | Tax Assessment Tax Assessment Total Assessment is a certain percentage of the fair market value that is determined by local assessors to be the total taxable value of land and additions on the property. | Land | Improvement |
|---|---|---|---|---|
| 2025 | -- | $26,600 | $26,600 | -- |
| 2024 | -- | $26,600 | $26,600 | -- |
| 2023 | -- | -- | -- | -- |
Property History
| Date | Event | Price | List to Sale | Price per Sq Ft |
|---|---|---|---|---|
| 10/03/2025 10/03/25 | Price Changed | $436,900 | +1.2% | $272 / Sq Ft |
| 09/12/2025 09/12/25 | For Sale | $431,900 | -- | $268 / Sq Ft |
Source: Las Vegas REALTORS®
MLS Number: 2718671
APN: 161-27-115-024
- 4917 Toad Lily St
- 4905 Toad Lily St
- 4929 Toad Lily St
- Juniper Plan at Tropicana Gardens
- Cypress Plan at Tropicana Gardens
- Oak Plan at Tropicana Gardens
- 4935 Toad Lily St
- 4941 Toad Lily St
- 6186 Blood Lily Ave
- 6143 Basilone Ave
- 6198 Blood Lily Ave
- 6210 Blood Lily Ave
- 6216 Blood Lily Ave
- 6234 Blood Lily Ave
- 6233 Blood Lily Ave
- 6264 Blood Lily Ave
- 6270 Blood Lily Ave
- 4924 Conglobate St
- 4810 Palacio Ct
- 4789 Carefree Dr
- 6184 Pink Cosmos Ave
- 4811 Carefree Dr
- 5053 Sagelyn St
- 4789 Califa Dr
- 4726 Madrigal Way
- 5130 Clatsop St
- 4946 Copperlyn St
- 4948 Quest Tribe St
- 6462 Abbey Door Ct
- 6225 Bruma Ave
- 5750 Boulder Hwy
- 6510 Abbey Door Ct
- 5710 E Tropicana Ave Unit 2230
- 5710 E Tropicana Ave Unit 1060
- 5710 E Tropicana Ave Unit 2235
- 5710 E Tropicana Ave Unit 1164
- 5710 E Tropicana Ave Unit 1124
- 5710 E Tropicana Ave Unit 2196
- 5710 E Tropicana Ave Unit 1228
- 5710 E Tropicana Ave Unit 2033
