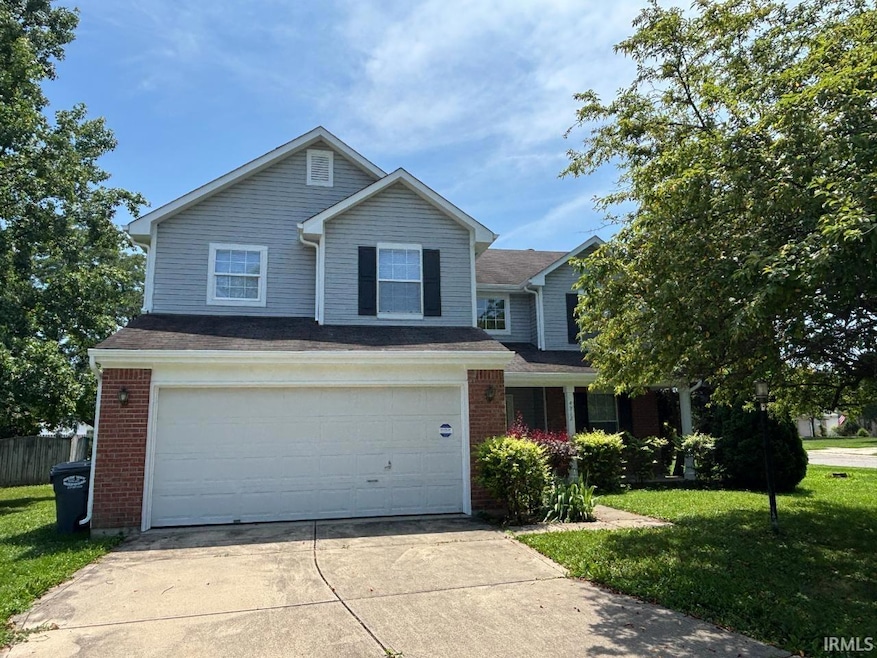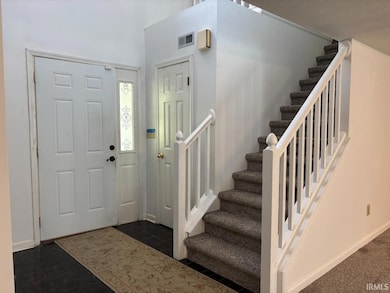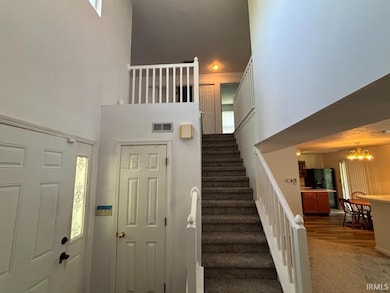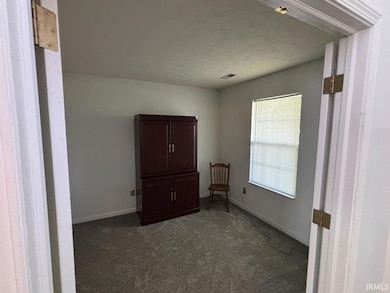4912 Atlanta St Anderson, IN 46013
Estimated payment $1,629/month
Highlights
- Open Floorplan
- Backs to Open Ground
- Cul-De-Sac
- Vaulted Ceiling
- Whirlpool Bathtub
- Porch
About This Home
This spacious 4-bedroom, 2.5-bath home sits on a corner lot in a peaceful cul-de-sac and offers over 2,000 square feet of living space. The main level features an open-concept layout with a large great room, gas log fireplace, and versatile bonus room with glass French doors—perfect for a home office, playroom, or den. The kitchen includes an island with bar seating, ample cabinetry, and all appliances stay (including washer and dryer; not warranted). A patio door leads to the light-filled three seasons room, ideal for relaxing or entertaining. Upstairs, most bedrooms include walk-in closets and the primary suite boasts a dual-sink vanity. Recent updates include new carpet and padding in select areas. Immediate possession available. Conveniently located near shopping, dining, interstate access, and the casino. SimpliSafe security system stays. Don’t miss this one!
Listing Agent
The Taflinger Real Estate Group Brokerage Phone: 765-282-1227 Listed on: 06/25/2025

Home Details
Home Type
- Single Family
Est. Annual Taxes
- $3,200
Year Built
- Built in 1998
Lot Details
- 8,010 Sq Ft Lot
- Lot Dimensions are 89x90
- Backs to Open Ground
- Cul-De-Sac
- Level Lot
HOA Fees
- $16 Monthly HOA Fees
Parking
- 2 Car Attached Garage
- Garage Door Opener
- Driveway
- Off-Street Parking
Home Design
- Brick Exterior Construction
- Slab Foundation
- Asphalt Roof
- Vinyl Construction Material
Interior Spaces
- 2-Story Property
- Open Floorplan
- Vaulted Ceiling
- Ceiling Fan
- Wood Burning Fireplace
- Insulated Windows
- Living Room with Fireplace
Kitchen
- Eat-In Kitchen
- Electric Oven or Range
- Kitchen Island
- Laminate Countertops
- Disposal
Flooring
- Carpet
- Laminate
- Vinyl
Bedrooms and Bathrooms
- 4 Bedrooms
- En-Suite Primary Bedroom
- Walk-In Closet
- Double Vanity
- Whirlpool Bathtub
- Bathtub with Shower
Laundry
- Laundry on main level
- Electric Dryer Hookup
Home Security
- Home Security System
- Storm Doors
- Fire and Smoke Detector
Schools
- Erskine Elementary School
- Highland Middle School
- Anderson High School
Utilities
- Forced Air Heating System
- Heat Pump System
- Cable TV Available
- TV Antenna
Additional Features
- Energy-Efficient Windows
- Porch
- Suburban Location
Community Details
- Scarlet Lakes Subdivision
Listing and Financial Details
- Assessor Parcel Number 48-12-30-403-068.000-003
Map
Home Values in the Area
Average Home Value in this Area
Tax History
| Year | Tax Paid | Tax Assessment Tax Assessment Total Assessment is a certain percentage of the fair market value that is determined by local assessors to be the total taxable value of land and additions on the property. | Land | Improvement |
|---|---|---|---|---|
| 2024 | $3,198 | $143,900 | $17,900 | $126,000 |
| 2023 | $3,015 | $134,800 | $17,000 | $117,800 |
| 2022 | $3,027 | $135,300 | $16,300 | $119,000 |
| 2021 | $2,770 | $123,100 | $16,100 | $107,000 |
| 2020 | $2,655 | $117,500 | $16,100 | $101,400 |
| 2019 | $1,416 | $114,500 | $16,100 | $98,400 |
| 2018 | $1,906 | $107,100 | $16,100 | $91,000 |
| 2017 | $2,100 | $105,000 | $15,500 | $89,500 |
| 2016 | $2,356 | $125,800 | $15,200 | $110,600 |
| 2014 | $2,510 | $125,500 | $14,700 | $110,800 |
| 2013 | $2,510 | $121,600 | $14,700 | $106,900 |
Property History
| Date | Event | Price | List to Sale | Price per Sq Ft |
|---|---|---|---|---|
| 11/10/2025 11/10/25 | Price Changed | $254,900 | -1.9% | $120 / Sq Ft |
| 09/26/2025 09/26/25 | For Sale | $259,900 | 0.0% | $122 / Sq Ft |
| 09/26/2025 09/26/25 | Price Changed | $259,900 | -1.9% | $122 / Sq Ft |
| 09/15/2025 09/15/25 | Pending | -- | -- | -- |
| 07/23/2025 07/23/25 | Price Changed | $264,900 | -1.9% | $124 / Sq Ft |
| 06/25/2025 06/25/25 | For Sale | $269,900 | -- | $127 / Sq Ft |
Purchase History
| Date | Type | Sale Price | Title Company |
|---|---|---|---|
| Special Warranty Deed | -- | -- |
Source: Indiana Regional MLS
MLS Number: 202524400
APN: 48-12-30-403-068.000-003
- 4904 Atlanta St
- 1905 E 47th St
- 53 E 53rd St
- 1908 Lora St
- 5004 Plantation St
- 1610 E 45th St
- 4623 Clark St
- 4529 Pitt St
- 2033 Alhambra Ct Unit B
- 1805 Monica Ln
- 1640 Monica Ln
- 2422 Dover St
- 5038 Pearl St
- 4127 Greenfield Dr
- 3918 Columbus Ave
- 4214 Mellen Dr
- 2100 E 38th St
- 2405 E 38th St
- 220 E 54th St
- 3614 S Scatterfield Rd
- 1326 Mcintosh Ln
- 3634 Oaklawn Dr
- 524 W 53rd St
- 524 W 53rd St
- 208 E 34th St
- 3833 Hoosier Woods Ct
- 1140 Manor Ct
- 620 E 31st St
- 3002 Mckinley St
- 2908 Fletcher St
- 4325 S Madison Ave
- 2119 Noble St
- 2530 Lincoln St
- 709 Ernie Lu Ave
- 2418 Lincoln St
- 1806 C St
- 1214 E 18th St
- 924 Sun Valley Dr
- 702 W 23rd St
- 1506 Walnut St Unit 2






