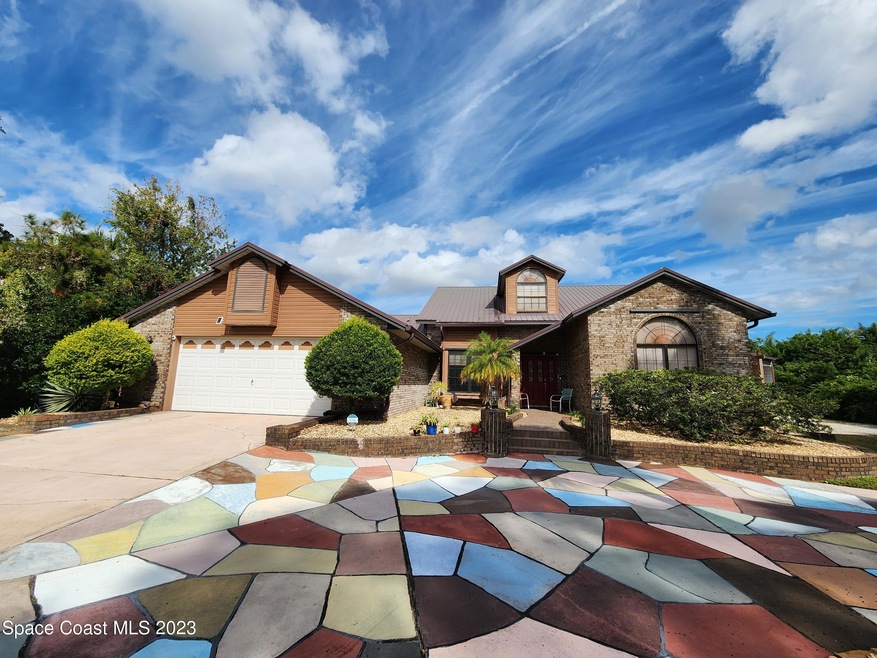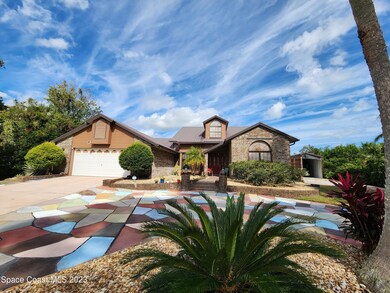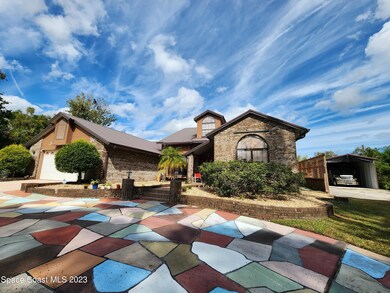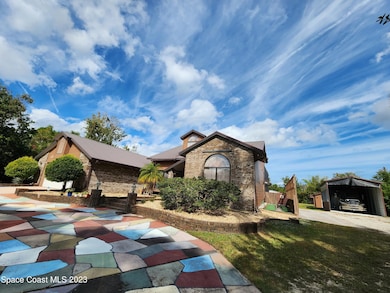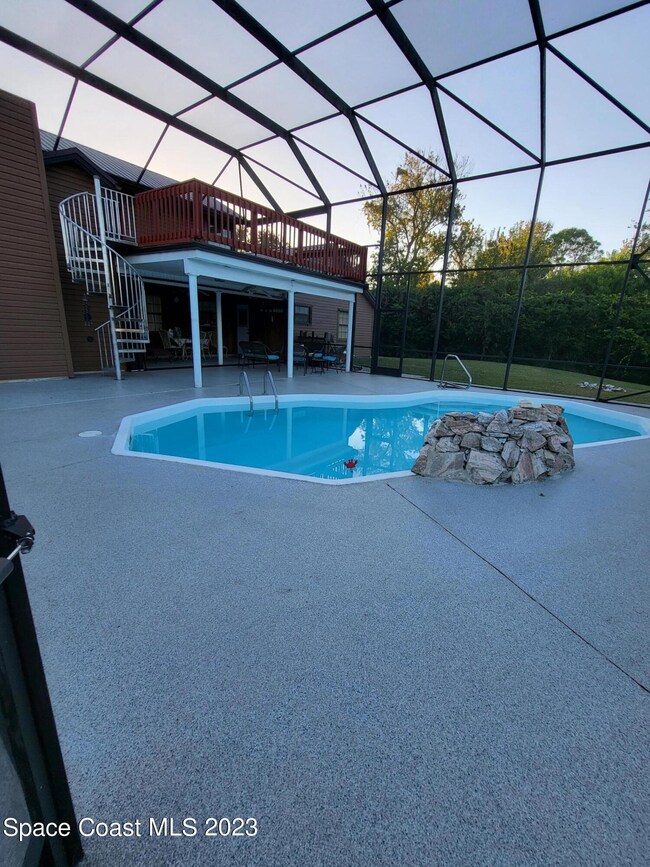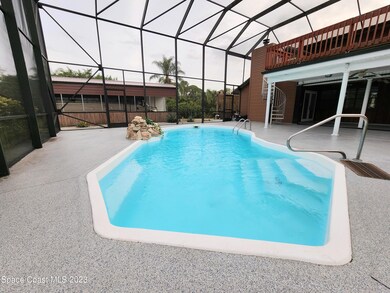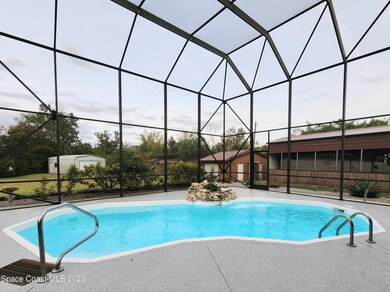
Highlights
- Private Pool
- Vaulted Ceiling
- No HOA
- Deck
- Pool View
- Screened Porch
About This Home
As of March 2024Beautiful brick home at the end of a cul-de-sac on an acre property with a 40 foot RV port, with one attached 2-car garage and two detached 2-car garages for a total of 6 car garage spaces! Long circular driveway with enough room for a boat. Solar-heated, fiberglass pool with relaxing rock waterfall in a huge screened enclosure that encompasses the second floor balcony and outdoor spiral staircase. The entire second floor is the primary bedroom with an en-suite with double sinks and walk-in closet, and brand new wood laminate flooring. Beautiful new flooring on the stairs as well as the formal dining room and living room. Newly rescrewed metal roof. 2 new A/C units 2021. Gorgeous granite countertops in the large eat-in kitchen with island and pass-through window to the lanai. Central vacuum. New hurricane curtain on the lanai. Newly epoxied garage floor. New solar panels in 2022. New pool pump 2022. Centralized location. Close to the beaches, Kennedy Space Center, Orlando attractions.
Last Agent to Sell the Property
Space Shore Realty LLC License #3178886 Listed on: 11/12/2023
Home Details
Home Type
- Single Family
Est. Annual Taxes
- $4,740
Year Built
- Built in 1990
Lot Details
- 1.05 Acre Lot
- Cul-De-Sac
- Street terminates at a dead end
- South Facing Home
Parking
- 6 Car Garage
- 2 Carport Spaces
- Garage Door Opener
- Circular Driveway
Home Design
- Brick Exterior Construction
- Frame Construction
- Metal Roof
- Wood Siding
- Vinyl Siding
Interior Spaces
- 2,736 Sq Ft Home
- 2-Story Property
- Wet Bar
- Vaulted Ceiling
- Ceiling Fan
- Wood Burning Fireplace
- Family Room
- Living Room
- Dining Room
- Screened Porch
- Pool Views
- Hurricane or Storm Shutters
Kitchen
- Eat-In Kitchen
- Electric Range
- Microwave
- Dishwasher
- Kitchen Island
Flooring
- Carpet
- Laminate
- Tile
Bedrooms and Bathrooms
- 4 Bedrooms
- Split Bedroom Floorplan
- Walk-In Closet
- 2 Full Bathrooms
- Separate Shower in Primary Bathroom
Laundry
- Laundry Room
- Dryer
- Washer
- Sink Near Laundry
Pool
- Private Pool
- Outdoor Shower
- Solar Heated Pool
- Screen Enclosure
Outdoor Features
- Courtyard
- Deck
- Patio
- Gazebo
- Separate Outdoor Workshop
- Shed
Schools
- Saturn Elementary School
- Cocoa Middle School
- Cocoa High School
Utilities
- Central Heating and Cooling System
- Electric Water Heater
- Septic Tank
Listing and Financial Details
- Assessor Parcel Number 24-35-14-50-00000.0-0025.00
Community Details
Overview
- No Home Owners Association
- Hidden Pines Ranchettes Association
- Hidden Pines Ranchettes Subdivision
Security
- Phone Entry
Ownership History
Purchase Details
Home Financials for this Owner
Home Financials are based on the most recent Mortgage that was taken out on this home.Purchase Details
Home Financials for this Owner
Home Financials are based on the most recent Mortgage that was taken out on this home.Purchase Details
Similar Homes in Cocoa, FL
Home Values in the Area
Average Home Value in this Area
Purchase History
| Date | Type | Sale Price | Title Company |
|---|---|---|---|
| Warranty Deed | $595,000 | None Listed On Document | |
| Warranty Deed | $378,000 | Supreme Title Closings Llc | |
| Warranty Deed | -- | -- |
Mortgage History
| Date | Status | Loan Amount | Loan Type |
|---|---|---|---|
| Open | $330,000 | New Conventional | |
| Previous Owner | $100,000 | Credit Line Revolving |
Property History
| Date | Event | Price | Change | Sq Ft Price |
|---|---|---|---|---|
| 03/25/2024 03/25/24 | Sold | $595,000 | -8.5% | $217 / Sq Ft |
| 02/26/2024 02/26/24 | Pending | -- | -- | -- |
| 12/03/2023 12/03/23 | Price Changed | $650,000 | -2.1% | $238 / Sq Ft |
| 11/27/2023 11/27/23 | Price Changed | $664,000 | -2.2% | $243 / Sq Ft |
| 11/10/2023 11/10/23 | For Sale | $679,000 | +79.6% | $248 / Sq Ft |
| 03/26/2019 03/26/19 | Sold | $378,000 | 0.0% | $138 / Sq Ft |
| 03/26/2019 03/26/19 | Sold | $378,000 | -2.8% | $138 / Sq Ft |
| 03/11/2019 03/11/19 | Pending | -- | -- | -- |
| 02/28/2019 02/28/19 | Pending | -- | -- | -- |
| 01/29/2019 01/29/19 | Price Changed | $389,000 | 0.0% | $142 / Sq Ft |
| 01/29/2019 01/29/19 | For Sale | $389,000 | -7.2% | $142 / Sq Ft |
| 12/13/2018 12/13/18 | For Sale | $419,000 | -- | $153 / Sq Ft |
Tax History Compared to Growth
Tax History
| Year | Tax Paid | Tax Assessment Tax Assessment Total Assessment is a certain percentage of the fair market value that is determined by local assessors to be the total taxable value of land and additions on the property. | Land | Improvement |
|---|---|---|---|---|
| 2023 | $4,740 | $348,720 | $0 | $0 |
| 2022 | $4,450 | $338,570 | $0 | $0 |
| 2021 | $4,579 | $328,710 | $0 | $0 |
| 2020 | $4,510 | $324,180 | $52,500 | $271,680 |
| 2019 | $2,951 | $208,070 | $0 | $0 |
| 2018 | $2,958 | $204,200 | $0 | $0 |
| 2017 | $2,930 | $196,530 | $0 | $0 |
| 2016 | $2,974 | $192,490 | $36,750 | $155,740 |
| 2015 | $3,019 | $191,160 | $36,750 | $154,410 |
| 2014 | $3,026 | $189,650 | $28,880 | $160,770 |
Agents Affiliated with this Home
-

Seller's Agent in 2024
Liliana Tufel
Space Shore Realty LLC
(786) 499-5909
23 Total Sales
-

Buyer's Agent in 2024
Dan Quattrocchi
Quattrocchi Real Estate, Inc.
(321) 720-1822
147 Total Sales
Map
Source: Space Coast MLS (Space Coast Association of REALTORS®)
MLS Number: 980185
APN: 24-35-14-50-00000.0-0025.00
- TBD Rayburn Rd
- 1870 Britt Rd
- 4956 Corfu Dr
- 5121 Craig Rd
- 1385 Friday Rd
- 2534 Trotters Trail
- 634 Outer Dr
- 365 Outer Dr
- 494 Outer Dr
- 495 Outer Dr Unit 201
- 436 Horseshoe Bend Cir Unit 192
- 336 Horseshoe Bend Cir Unit 197
- 4791 Talbot Blvd
- 359 Harmony Place Unit 110
- 344 Outer Dr Unit 323
- 755 Outer Dr Unit 362
- 4901 Talbot Blvd
- 6120 Ranchwood Dr
- 000 James Rd
- 5071 Talbot Blvd
