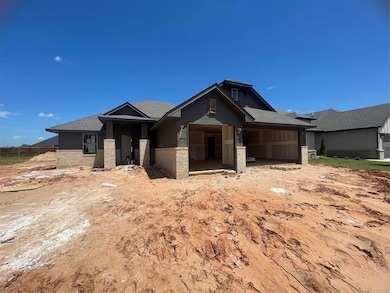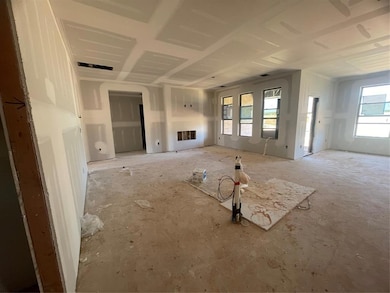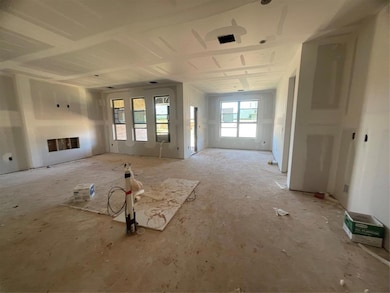
4912 Misty Wood Ln Mustang, OK 73064
Estimated payment $2,280/month
Highlights
- Very Popular Property
- Modern Farmhouse Architecture
- Covered Patio or Porch
- Riverwood Elementary School Rated A-
- Home Office
- 3 Car Attached Garage
About This Home
You will immediately fall in love with the craftsmanship this home has to offer! From the moment you arrive, you’re welcomed by a cozy covered front porch—a perfect place to sip morning coffee or unwind in the evening.
Step inside to a grand entryway that opens into a massive living area, featuring a gorgeous fireplace as the focal point, perfect for both relaxing and entertaining. This space seamlessly flows into an open-concept kitchen designed to impress. You'll find a large center island, gas cooktop, quartz countertops, custom cabinetry, spacious pantry, and so much more—an ideal space for any home chef.
The primary suite is thoughtfully separated from the guest bedrooms, offering the ultimate private retreat. It boasts generous square footage and direct access to the laundry area for added convenience. Escape into your personal spa-like bathroom complete with double vanities, a soaking tub, and a beautifully tiled walk-in shower. The oversized closet offers ample storage to keep everything organized.
The guest bedrooms are equally impressive, with easy access to a stylish guest bath that includes double vanities and a shower/tub combo with elegant tile work.
Step outside and enjoy the beautiful Oklahoma weather from your covered back patio—a perfect setting for outdoor dining, lounging, or simply taking in the serenity.
Added peace of mind comes with a 10-year structural warranty and additional manufacturer warranties, making this home not only luxurious but also low-maintenance.
Home Details
Home Type
- Single Family
Year Built
- Built in 2025 | Under Construction
Lot Details
- 8,050 Sq Ft Lot
- West Facing Home
- Interior Lot
HOA Fees
- $38 Monthly HOA Fees
Parking
- 3 Car Attached Garage
- Garage Door Opener
- Driveway
Home Design
- Home is estimated to be completed on 7/31/25
- Modern Farmhouse Architecture
- Craftsman Architecture
- Slab Foundation
- Brick Frame
- Composition Roof
Interior Spaces
- 1,850 Sq Ft Home
- 1-Story Property
- Woodwork
- Ceiling Fan
- Self Contained Fireplace Unit Or Insert
- Double Pane Windows
- Home Office
- Inside Utility
- Laundry Room
- Attic Vents
Kitchen
- Electric Oven
- Gas Range
- Free-Standing Range
- Microwave
- Dishwasher
- Wood Stained Kitchen Cabinets
- Disposal
Flooring
- Carpet
- Tile
Bedrooms and Bathrooms
- 4 Bedrooms
- Possible Extra Bedroom
- 2 Full Bathrooms
- Soaking Tub
Home Security
- Home Security System
- Fire and Smoke Detector
Outdoor Features
- Covered Patio or Porch
Schools
- Riverwood Elementary School
- Meadow Brook Intermediate School
- Mustang High School
Utilities
- Central Heating and Cooling System
- Programmable Thermostat
- Water Heater
- High Speed Internet
- Cable TV Available
Community Details
- Association fees include maintenance common areas, pool, rec facility
- Mandatory home owners association
Listing and Financial Details
- Legal Lot and Block 11 / 11
Map
Home Values in the Area
Average Home Value in this Area
Tax History
| Year | Tax Paid | Tax Assessment Tax Assessment Total Assessment is a certain percentage of the fair market value that is determined by local assessors to be the total taxable value of land and additions on the property. | Land | Improvement |
|---|---|---|---|---|
| 2024 | -- | $819 | $819 | -- |
| 2023 | -- | $819 | $819 | -- |
Property History
| Date | Event | Price | Change | Sq Ft Price |
|---|---|---|---|---|
| 07/12/2025 07/12/25 | For Sale | $349,955 | -- | $189 / Sq Ft |
Purchase History
| Date | Type | Sale Price | Title Company |
|---|---|---|---|
| Warranty Deed | $70,000 | Legacy Title Of Oklahoma | |
| Warranty Deed | $70,000 | Legacy Title Of Oklahoma |
Mortgage History
| Date | Status | Loan Amount | Loan Type |
|---|---|---|---|
| Open | $288,600 | Construction | |
| Closed | $288,600 | Construction |
About the Listing Agent

Millie Eubanks- CEO, GRI, CSP, AHWD, ABR, CREN, CBDA – Broker Associate, is an award-winning real estate professional and the proud owner of Gable & Grace Group, Powered by Epique Realty. Known for her integrity, expertise, and client-first approach, Millie has established herself as a trusted name in real estate, helping countless buyers and sellers across the region achieve their goals with confidence and peace of mind.
With a background rich in certifications and designations—including
Millie's Other Listings
Source: MLSOK
MLS Number: 1178239
APN: 090150571
- 4917 Misty Wood Ln
- 5004 Misty Wood Ln
- 5001 Misty Wood Ln
- 5001 Vine Cliff Rd
- 5005 Vine Cliff Rd
- 5008 Misty Wood Ln
- 5009 Misty Wood Ln
- 5012 Misty Wood Ln
- 5013 Misty Wood Ln
- 5016 Misty Wood Ln
- 4813 Misty Wood Ln
- 5101 Vine Cliff Rd
- 5100 Misty Wood Ln
- 11708 SW 47th St
- 4725 Mustang Park Blvd
- 4617 Olivera St
- 4605 Bermuda Dr
- 4601 Olivera St
- 10440 SW 50th St
- 12004 SW 49th St
- 4216 Moonlight Rd
- 3733 Palmetto Bluff Dr
- 11208 SW 38th St
- 909 N Donald Way
- 3300 S Mustang Rd
- 421 E Mobile Terrace
- 412 E Mobile Terrace
- 420 E Plantation Terrace
- 101 Fieldstone Way
- 322 W Maple Branch Way
- 547 Shadow Way
- 532 W Shadow Ridge Way
- 10904 SW 30th Terrace
- 10524 SW 38th St
- 360 N Pebble Creek Terrace
- 829 E Barajas Terrace
- 121 N Montebella Terrace
- 2004 S Mustang Rd
- 10516 SW 41st St
- 11733 SW 17th St






