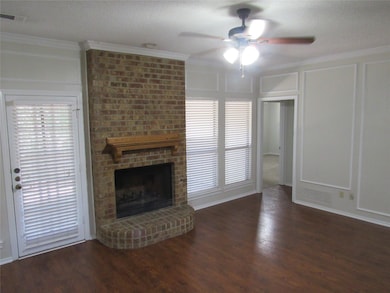4912 Timberview Dr Flower Mound, TX 75028
Highlights
- Home fronts a creek
- Vaulted Ceiling
- Covered Patio or Porch
- Flower Mound Elementary School Rated A
- Traditional Architecture
- 2 Car Attached Garage
About This Home
Available for immediate occupancy Split master bedroom with large master bath. Formal dining could be used as a home office. Private backyard with covered patio area backs to creek with trees. Oversized garage. One small to medium dog. 75 app fee per adult 18 and over. No vouchers. Tenant to verify schools and room sizes approx.
Listing Agent
RE/MAX Cross Country Brokerage Phone: (972) 317-9586 License #0395305 Listed on: 10/01/2025

Townhouse Details
Home Type
- Townhome
Est. Annual Taxes
- $3,940
Year Built
- Built in 1985
Lot Details
- 9,757 Sq Ft Lot
- Home fronts a creek
- Few Trees
Parking
- 2 Car Attached Garage
- Side Facing Garage
- Garage Door Opener
Home Design
- Duplex
- Traditional Architecture
- Attached Home
- Brick Exterior Construction
- Slab Foundation
- Composition Roof
Interior Spaces
- 1,510 Sq Ft Home
- 1-Story Property
- Vaulted Ceiling
- Ceiling Fan
- Wood Burning Fireplace
- ENERGY STAR Qualified Windows
- Window Treatments
Kitchen
- Electric Range
- Dishwasher
- Disposal
Flooring
- Carpet
- Laminate
- Ceramic Tile
Bedrooms and Bathrooms
- 3 Bedrooms
- 2 Full Bathrooms
Laundry
- Laundry in Utility Room
- Washer and Electric Dryer Hookup
Home Security
Eco-Friendly Details
- Energy-Efficient Appliances
Outdoor Features
- Covered Patio or Porch
- Rain Gutters
Schools
- Timber Creek Elementary School
- Marcus High School
Utilities
- Central Heating and Cooling System
- Heating System Uses Natural Gas
- Gas Water Heater
- Cable TV Available
Listing and Financial Details
- Residential Lease
- Property Available on 10/6/25
- Tenant pays for all utilities, grounds care, insurance
- 12 Month Lease Term
- Legal Lot and Block 9A / E
- Assessor Parcel Number R108950
Community Details
Overview
- 1-Story Building
- Timberview Estate Ph 1 Subdivision
Pet Policy
- Pet Size Limit
- Pet Deposit $500
- 1 Pet Allowed
- Dogs and Cats Allowed
- Breed Restrictions
Security
- Carbon Monoxide Detectors
- Fire and Smoke Detector
Map
Source: North Texas Real Estate Information Systems (NTREIS)
MLS Number: 21073635
APN: R108950
- 4936 Wolf Creek Trail
- 5308 Summerfields Dr
- 2460 Merriweather Ln
- 5321 Meadow Chase Ln
- Chapman - END Plan at Lakeshore Terrace
- Lakeridge - END Plan at Lakeshore Terrace
- 3305 Voyager Ln
- 4432 Villa Dr
- 1837 Meyerwood Ln N
- 1816 Newton Dr
- 2749 Pecan Dr
- 1717 Ingleside Dr
- 2904 Willow St
- 5324 Peterson Ct
- 5425 Timber Park Dr
- 4264 Riverside Dr
- 4229 Broadway Ave
- 4217 Broadway Ave
- 4212 Riverside Dr
- 5517 Sweet Roxie Ln
- 2208 Timberglen Dr
- 5121 Timber Park Dr
- 2421 Springhill Ave
- 2464 Merriweather Ln
- 1761 Meyerwood Ln S
- 2200 Glenbrook St Unit ID1019560P
- 2204 Glenbrook St
- 1813 Newton Dr
- 4417 Villa Dr
- 1865 Meyerwood Ln N
- 4264 Riverside Dr
- 5210 Long Prairie Rd
- 1616 Lansdale Dr
- 5408 Luttrell Ct
- 4959 Gleneagle Dr
- 1652 Prescott Cir
- 4144 Riverside Dr
- 1800 Kirkpatrick Ln Unit ADU
- 4100 Morriss Rd
- 4144 Wimbledon Dr






