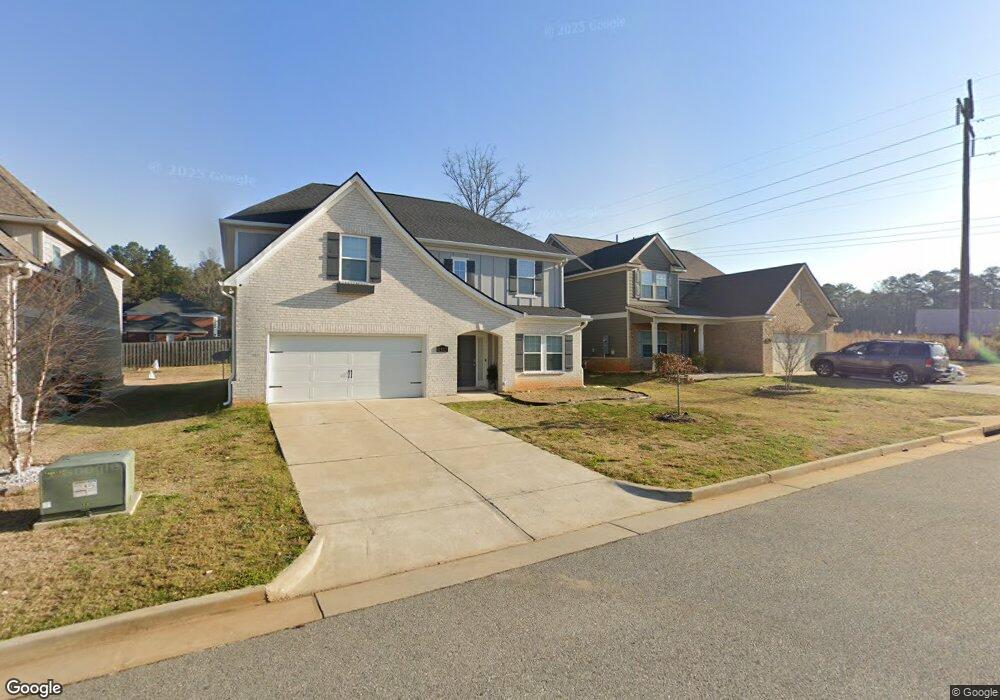4913 Charleston Way Columbus, GA 31820
Estimated Value: $388,197 - $435,000
4
Beds
3
Baths
3,049
Sq Ft
$135/Sq Ft
Est. Value
About This Home
This home is located at 4913 Charleston Way, Columbus, GA 31820 and is currently estimated at $411,799, approximately $135 per square foot. 4913 Charleston Way is a home located in Muscogee County with nearby schools including North Columbus Elementary School, Veterans Memorial Middle School, and Northside High School.
Ownership History
Date
Name
Owned For
Owner Type
Purchase Details
Closed on
Jun 1, 2021
Sold by
Centennial Bank
Bought by
Ash-Grayhawk Llc
Current Estimated Value
Purchase Details
Closed on
Dec 17, 2020
Sold by
Ash Grayhawk Llc
Bought by
Anupoju Raghavendra and Anupoju Lalitha
Home Financials for this Owner
Home Financials are based on the most recent Mortgage that was taken out on this home.
Original Mortgage
$268,214
Interest Rate
2.7%
Mortgage Type
New Conventional
Create a Home Valuation Report for This Property
The Home Valuation Report is an in-depth analysis detailing your home's value as well as a comparison with similar homes in the area
Home Values in the Area
Average Home Value in this Area
Purchase History
| Date | Buyer | Sale Price | Title Company |
|---|---|---|---|
| Ash-Grayhawk Llc | -- | Vaught Law Office Llc | |
| Anupoju Raghavendra | $298,016 | -- |
Source: Public Records
Mortgage History
| Date | Status | Borrower | Loan Amount |
|---|---|---|---|
| Previous Owner | Anupoju Raghavendra | $268,214 |
Source: Public Records
Tax History Compared to Growth
Tax History
| Year | Tax Paid | Tax Assessment Tax Assessment Total Assessment is a certain percentage of the fair market value that is determined by local assessors to be the total taxable value of land and additions on the property. | Land | Improvement |
|---|---|---|---|---|
| 2025 | $4,015 | $147,524 | $15,480 | $132,044 |
| 2024 | $4,014 | $147,524 | $15,480 | $132,044 |
| 2023 | $3,345 | $147,524 | $15,480 | $132,044 |
| 2022 | $4,186 | $119,220 | $15,480 | $103,740 |
| 2021 | $4,180 | $115,756 | $15,480 | $100,276 |
| 2020 | $632 | $15,480 | $15,480 | $0 |
Source: Public Records
Map
Nearby Homes
- 8848 Promenade Place
- 5012 Spyglass Ct
- 4542 Carnoustie Ln
- 4677 Ivy Patch Dr
- 4840 Spring Ridge Dr
- 4847 Springwood Cir
- 4607 Baltusrol Ct
- 4854 Champions Way
- 4880 Turnberry Ln
- 7901 Ivy Park Dr
- 5905 Linley Ct
- 4746 Maple Ridge Trail
- 8507 Galena Rd
- 9536 English Ivy Ct
- 9410 Forest Crown Dr
- 9397 Forest Crown Dr
- 7807 Kolven Cove
- 7168 Pinewood Ct
- 5110 Midland Trace
- 2040 Old Guard Rd
- 5100 Sumter Ct
- 5101 Sumter Ct
- 5104 Sumter Ct
- 5105 Sumter Ct
- 8818 Veterans Pkwy
- 8818 Veterans Pkwy
- 5108 Sumter Ct
- 5107 Sumter Ct
- 5112 Sumter Ct
- 5113 Sumter Ct
- 4905 Charleston Way
- 8800 Veterans Pkwy
- 5116 Sumter Ct
- 5124 Sumter Ct
- 5117 Sumter Ct
- 8836 Sullivan's Dr
- 5121 Sumter Ct
- 5120 Sumter Ct
- 8832 Sullivan's Dr
- 5125 Sumter Ct
